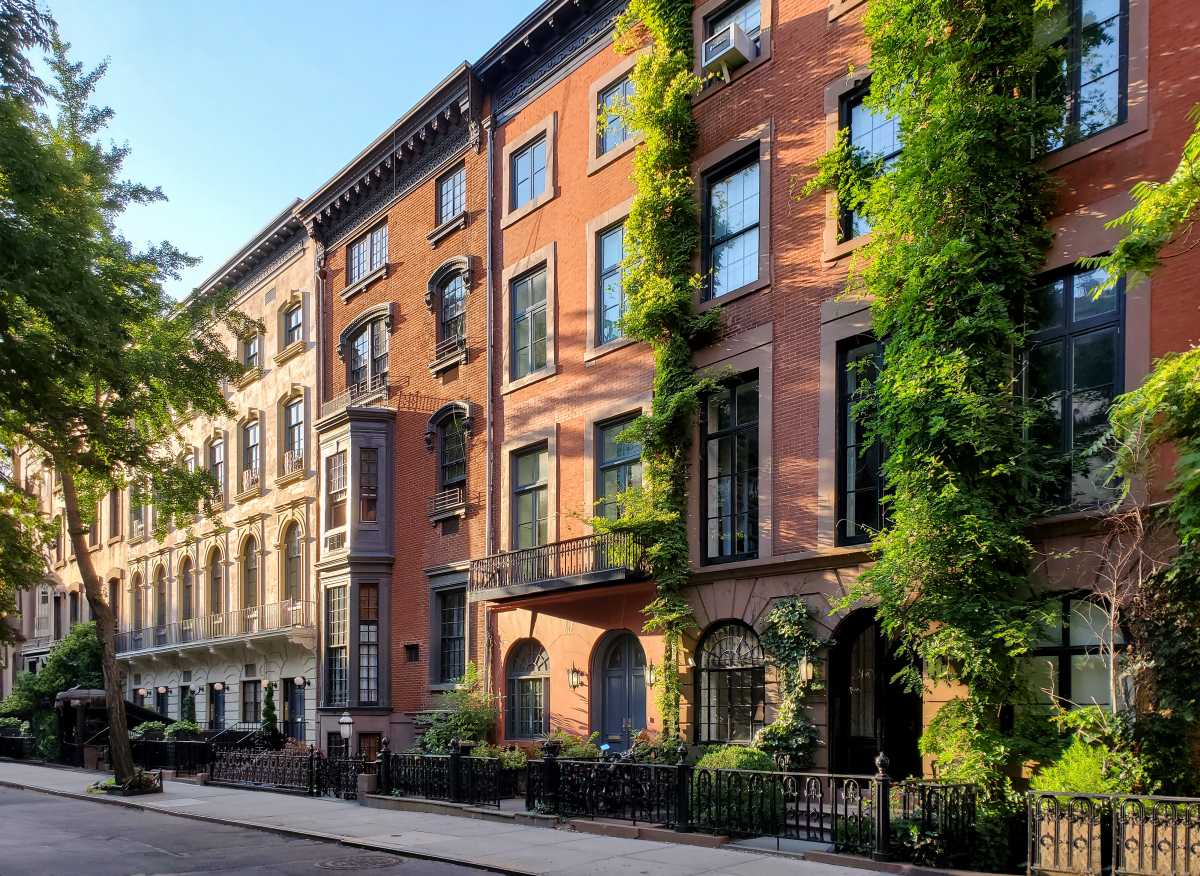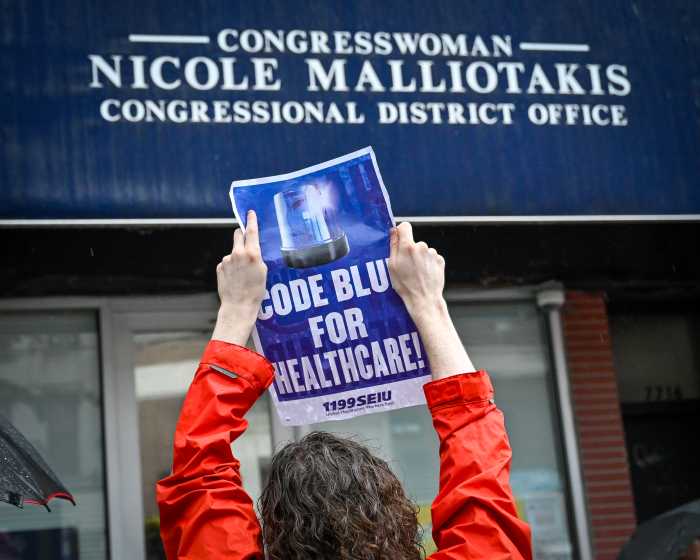By James S. Woodman
Since its completion in 1975, New Yorkers have openly scoffed at the virtually windowless skyscraper at 375 Pearl St.
Neither exterior beauty nor interior comfort were much considered in planning the monolithic structure near the Brooklyn Bridge. The building’s hulking presence has been said to overpower the bridge from afar, and, even worse to many bloggers, its towering Verizon logo can appear as the bridge’s unasked-for corporate sponsor.
With the digitization of telecom, 375 Pearl St.— which has become almost an icon of 1970s dull architecture — can no longer be excused as an infrastructural necessity; computers have rendered obsolete the bulky switchboards that the building once furnished. Faced with a dwindling need for large-scale switchboard storage space, Verizon sold 375 Pearl last year for the shockingly low price of $173 million, which amounts to no more than the cost of the bare land on which the building stands.
The buyer, Taconic Investment, plans on transforming the looming symbol of impersonality into one of the most human-oriented, not to mention environmentally sound, skyscrapers in Manhattan. Taconic hopes to strip the building to its “bare bones” and convert it to office space by 2011.
Verizon is still using the building, but workers said they are aware of plans to relocate to the Verizon building on Vesey St. across from the W.T.C. The telecommunications company will keep three stories of the 375 Pearl St. building for its own operations.
The project’s architect, Cook + Fox Architects, the same firm that designed the new Bank of America Tower opposite Bryant Park, embraces what they call “biophelia,” the belief that people have an innate connection to nature. For skyscrapers, this philosophy entails providing an interior with maximum space and sunlight in order to create a more natural atmosphere. With this goal in mind, 375 Pearl St. would seem an unlikely candidate for Cook + Fox.
But Rick Cook, founder and partner of Cook + Fox Architects, believes 375 Pearl, with its 17-to-23-foot-high ceilings, is one of his most exciting projects yet, going as far as calling its completion a “moral mandate.”
“Because 375 Pearl St. was purposefully built as a telephone switchboard, it will actually be much better suited as an office building that most office buildings are,” Cook said in a phone interview. “It’s like buildings in Tribeca that were originally butter and cheese factories that now make for some of the best office space in the city because of their high ceilings.”
“When people look at 375 Pearl St. from the Brooklyn Bridge, they see a dead, lifeless building — you just don’t see anything there,” Cook added. “We want to turn it into a building that’s alive again.”
Taconic’s Doug Winshall said that renovation work will start as soon as the firm finds an anchor tenant ready to lease 200,000 square feet of space. He said he is not worried about the economy or the commercial office market because demand is still high Downtown and he expects his project to be finished long before the World Trade Center towers. Winshall hopes to attract arts, media and literary agency tenants.
With abundant natural light a top priority, Cook + Fox plans to have construction crews envelop the entire Pearl St. building with scaffolding, remove the limestone facade and replace it with “high performance, extremely clear” glass frontage.
Stripping away the limestone panels will reveal a network of crisscrossed steel trusses that the architects have utilized to create a main theme of the building’s facade, reminiscent of the Sears Tower in Chicago.
The clear glass that will clad these trusses conveys far more light than mirrored or tinted glass, which is more commonly used on glass-only buildings. This will allow views both out of and into the building. The purpose of the clear glass is not only for providing its occupants better sunlight and panoramas, but for the building’s exterior aesthetics as well.
By allowing people to see through into the cavernous floors of 375 Pearl St., the clear glass will be more than a mere front wall; it will allow visual infiltration into all sides of the building, creating a dynamic, somewhat frenzied facade.
Though it is possible to convert the building’s four 23-foot-high floors into multiple stories, Cook says that, to create a more desirable atmosphere, they will keep the tall ceilings for office space.
Mirrored or tinted facades are, however, more energy efficient because they reflect sunlight that would otherwise drive up cooling expenses. But Cook + Fox thinks it may have found a way to curb the energy inefficiency of its much-lauded clear glass. Using sensors to gauge the amount of natural light filling different parts of the building, a central computer will dim the building’s electric lights accordingly. The architects say this will reduce energy costs enough so as to compensate for the added cooling cost associated with non-mirrored or tinted glass.
In addition to these efforts to reduce sunray heat, Cook + Fox says the building has several other green features.
The fact that the skyscraper’s entire superstructure will be reused makes it an important example of recycling that New York could benefit from. Retaining the structure, Cook + Fox says, will save as much as 18,000 tons of steel and 40,000 cubic yards of concrete. All of the limestone stripped off in this process can be recycled into other construction jobs.
The building also may have a rainwater collection device installed on its roof that will supplement the building’s water supply for toilet flushing.
The key to making the city greener, says Gilbert, is in renovating existing buildings, like 375 Pearl St. This, he hopes, will set a standard for the rest of the city, especially as 375 Pearl St. is located only blocks from City Hall.
Though its proximity to the Civic Center adds to the value of 325 Pearl St., it is just north of the Brooklyn Bridge, in an area that’s largely forgotten about. While some consider it part of the Seaport, others aren’t aware of its existence or its name.
Winshall hopes the renovation will help to revitalize the enclave by creating dramatically more foot traffic between the Civic Center and 375 Pearl St. Its lobby, not more than a cramped waiting room, Cook hopes to transform into a much grander area, which will create the effect of “walking into a gallery.”
The lobby will be flanked, Cook hopes, with a ground-level plaza open to the public.
“For once the building will really engage the neighborhood,” Cook said.
.



























