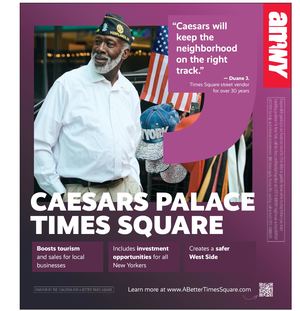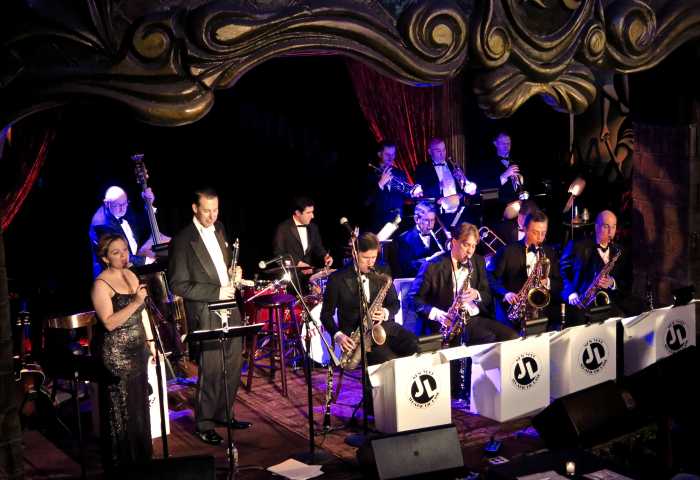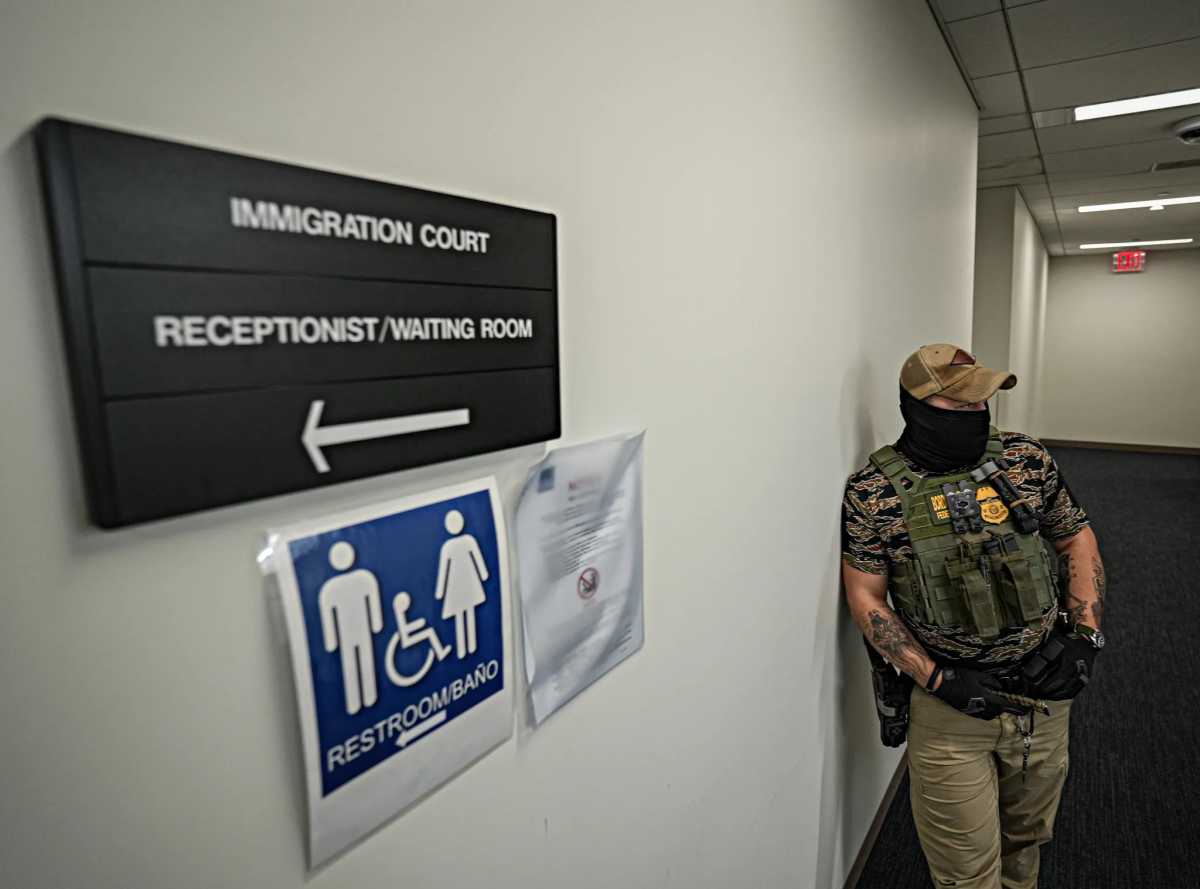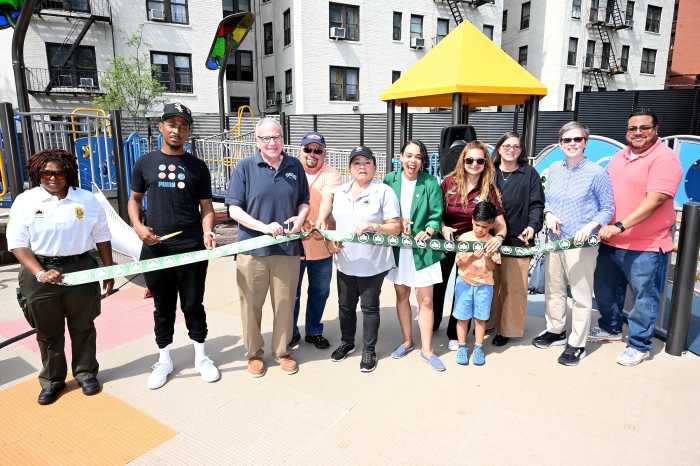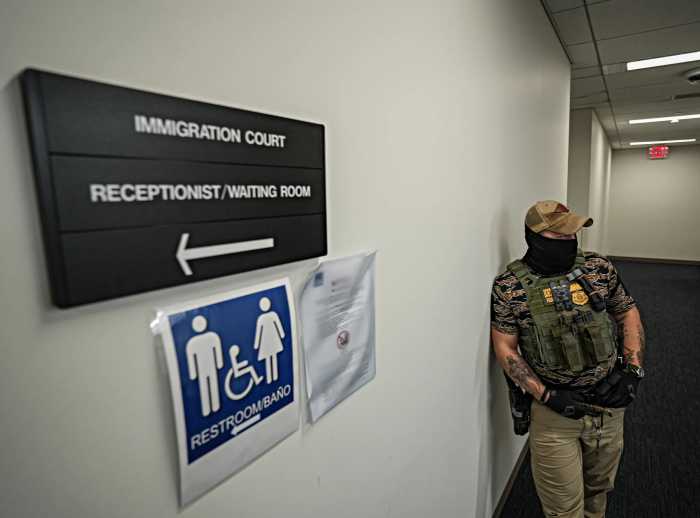By Julie Shapiro
Dog lovers had reason to celebrate this week after the city Economic Development Corporation released details about the first large dog run in the Seaport.
The 4,300-square-foot oval between Pine and Wall Sts. will include a section for small dogs and what the E.D.C. is calling a “dog playground.” The playground features a sand pit, splash pond and a larger-than-life sculpture of a dog bone.
“I love it,” said Amanda Byron Zink, who co-owns The Salty Paw, a dog-themed shop in the Seaport. “I’m just happy to see a large dog run put in on the east side of Broadway. It’s extremely needed.”
The E.D.C. presented the dog run designs, along with updated designs for Pier 15 and other parts of the East River waterfront project, to Community Board 1’s Waterfront Committee Monday night. E.D.C. officials said the cost of the entire project, which has been scaled back, remains at $150 million. The E.D.C. will seek a comment from the board in September, so construction can begin on the plan, which is funded by the Lower Manhattan Development Corp.
Without the dog run, Zink said she has few options if she wants to let Tyras, her great Dane, run around. The Fishbridge Dog Run, beneath the Brooklyn Bridge, is too small, and the informal run on Pier 16 is not technically allowed. Every day, new Seaport residents stop by Zink’s store and ask where the best local dog run is, and all Zink can do is shrug.
Zink and other dog owners pushed for the run to be included in the city’s waterfront plan, and they advised the E.D.C. on what they wanted. The run’s materials include decomposed granite, which can be hosed down and cleaned, and a 4 or 5-foot fence will surround the run.
While the result is not perfect — Zink wants to know how the city will address vendors and homeless people taking over the run — she is glad to see the plans moving forward.
The E.D.C. is still finalizing the design and deciding on hours of operation for the run, but the plan is to have local dog owners, not the E.D.C., maintain it. The E.D.C. would come in annually to do major maintenance projects but would not be involved in day-to-day operations, Dooskin said.
The dog run could open next spring, Zink said. An E.D.C. spokesperson did not comment on when the run would open and refused to release renderings of the run.
The E.D.C. hopes to break ground on the first phase of the East River waterfront project — from Pier 11 just south of Wall St. to Maiden Lane, including the dog run — this fall and finish it by late 2009 or early 2010, said Nicole Dooskin, a senior project manager at the E.D.C.
“The sooner the better,” said Ro Sheffe, chairperson of the Financial District Committee, after looking at the designs.
The renderings include many features that were popular at previous community board meetings: “get-downs” that allow people to approach the water; diffused lighting reflecting off the F.D.R. girders rather than harsh street lamps; and seating clusters interspersed with sea grass and other plantings.
The get-downs — at Wall St., Peck Slip and Rutgers St. — feature 16-inch granite steps that drop down to the water. The E.D.C. originally hoped people would be able to dangle their feet in the water, but because of safety concerns the E.D.C. will have to install a railing.
“The currents are not that bad,” Gwen Billig, a public member, objected. “If people have their feet in the water, they’re not going to get pulled in.”
The E.D.C. also presented the latest design for Pier 15, which is more boat-friendly than previous renditions.
“It’s an improvement,” Billig said, but she was disappointed that the design for the pier just south of the Seaport mall excludes boats from 20 percent of the pier.
In designing Pier 15, SHoP Architects looked to the history of double-decker “recreational piers.” In the 19th century, several of these piers along the East River combined maritime uses on the lower level with recreational uses on the upper level. The design for a bi-level Pier 15 is a modern interpretation of this theme: The 40,000-square-foot lower level of Pier 15, which is just south of Fulton St., will house a maritime education center and a cafe, while the 20,000-square-foot top level will be entirely open space.
Boat enthusiasts criticized a previous version of Pier 15 plans for not allowing boats to tie up on the majority of the pier. Now, boats will be able to dock along 80 percent of the pier, and the E.D.C.’s designs incorporate the necessary fendering, bollards and removable railings.
While Billig and others cited all these changes as improvements, they decried the E.D.C.’s decision to retain a cutout on the south side of the pier, which will prevent boats from docking. Previous designs included more and larger cutouts, but boat advocates say the one cutout that remains is one too many.
“We were pretty firm that we did not want the cutouts,” Billig said. “To have the little cutout makes it very awkward for boats to dock there.”
The E.D.C. has said the water by that section of the pier is too shallow for boats to dock, and they say the cutout saves them money. Also, the cutout puts the maritime education center directly on the water and creates a sheltered area students could use to do experiments, said Cathy Jones, a project manager with SHoP Architects.
The E.D.C. received preliminary approval on the design from the city Arts Commission and hopes to start driving piles to build the pier in spring 2009. The pier could open as soon as spring 2011.
The E.D.C. plans to issue a request for expressions of interest soon for the 3,000-square-foot maritime education center on the pier. The South St. Seaport Museum plans to apply to run the center — and the museum’s leaders maintain that they have historic rights to the pier — but the E.D.C. wants to give other organizations a chance to apply.
The museum’s vessels and visiting historic ships will dock along the 500-foot northern side of the pier, while commercial vessels will use about 300 feet of the southern side. The E.D.C. wants to keep the 40-foot tip of the pier clear so visitors have unobstructed views, but boats will dock there for special events like Fleet Week.
The lower level of the pier will also house a 1,000-square-foot cafe, along with an indoor ticketing center for the commercial boats the E.D.C. expects to dock on the pier. The rest of the lower level will be open space, some shadowed by the upper level but much of it not. That’s because, while the architects removed cutouts from the lower level of the pier, they added them to the upper level, creating a less dense roof, which lets in more light, said Chad Burke, a project manager with SHoP Architects. The upper level also ends 75 feet before the end of the lower level, allowing more light to reach the bottom.
A ramp — so shallow that the architects say it doesn’t even qualify as a ramp — will run up the north side of the pier, allowing visitors to walk alongside the historic ships docked there and giving views of the ships from several perspectives, Burke said.
The upper level of Pier 15 will be comprised of three green spaces. Closest to the F.D.R. Dr., a thicket of trees and ground plans will screen the noise of car traffic. Then, moving east, visitors will see a meadow of tall grasses, with clearings where they can spread a picnic blanket. Finally, at the eastern edge of the pier, visitors will see an open grassy lawn with few tall plants or trees, allowing clear views of the river and bridges.
The E.D.C. will present the Pier 15 plans to C.B. 1’s Landmarks Committee Thurs., July 24 at 6 p.m.
Julie@DowntownExpress.com
