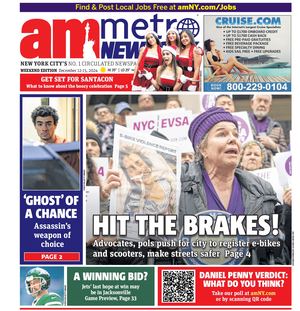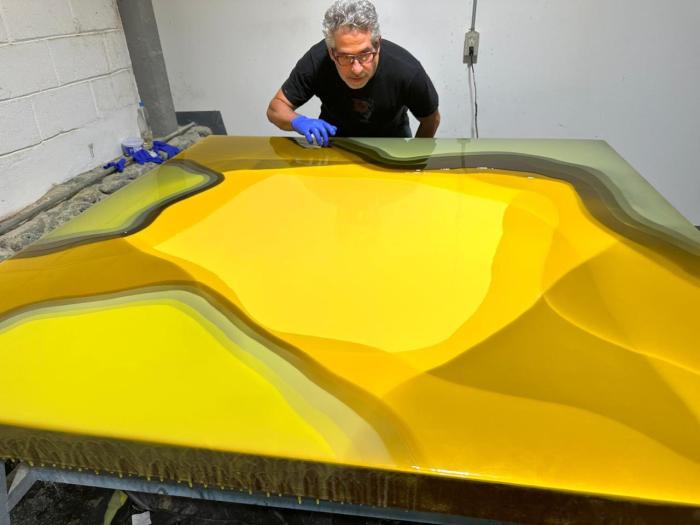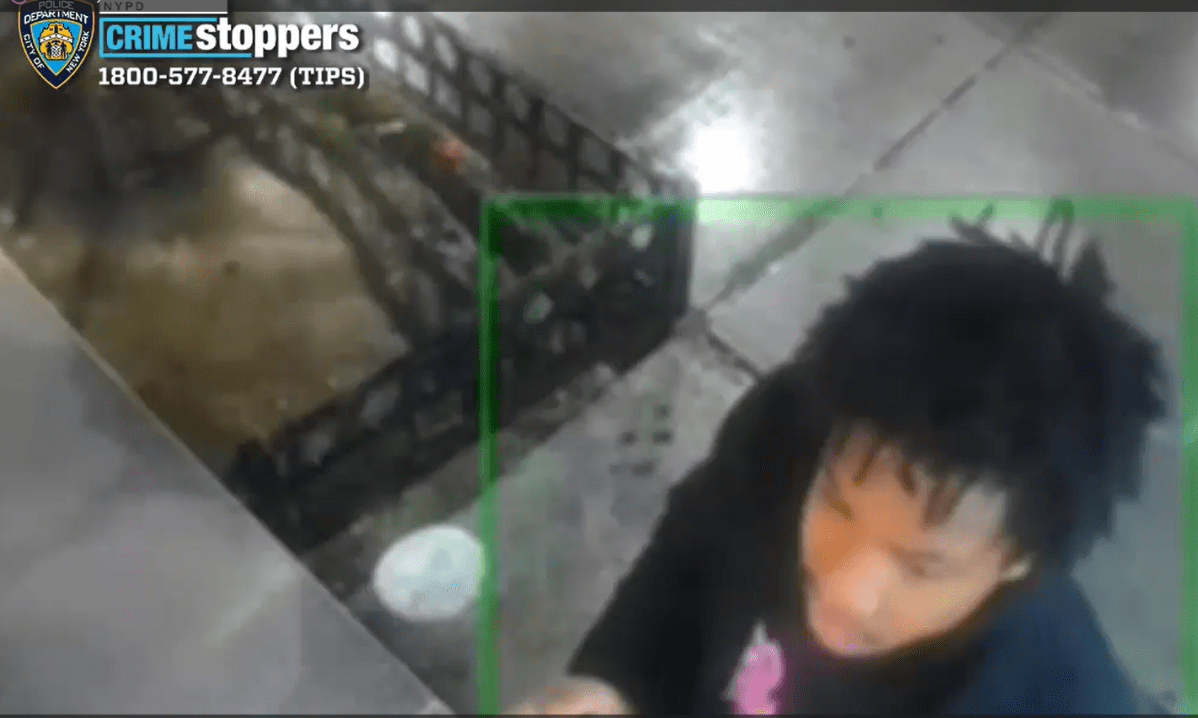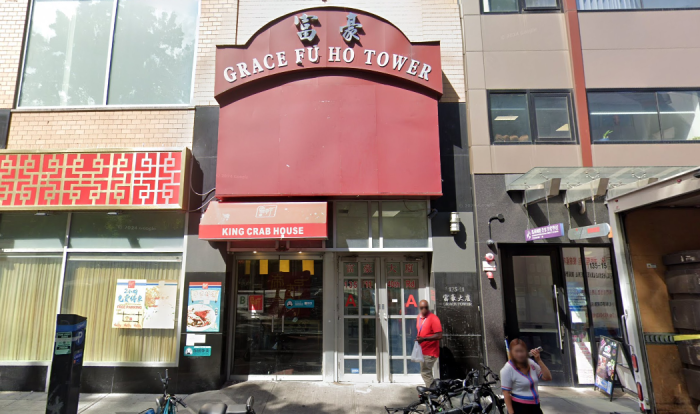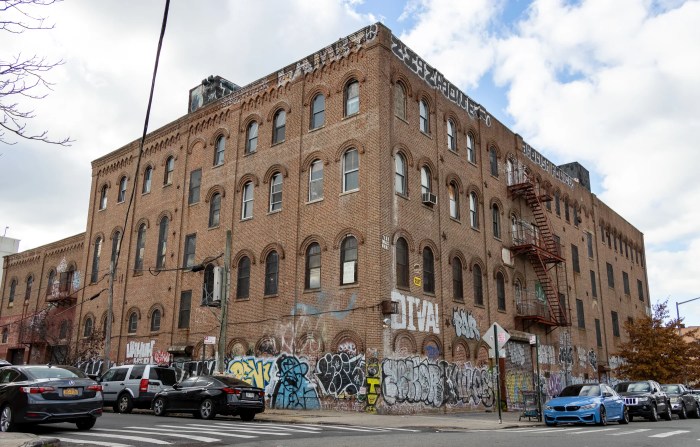By Albert Amateau
The Metropolitan Transportation Authority presented final plans on Tuesday to Community Board 2’s Landmarks Committee for the Mulry Square fan plant for emergency ventilation of two subway lines in the Village.
The plans, which have been in front of C.B. 2 for more than three years, might not be quite final because the M.T.A. will take them to the city Landmarks Preservation Commission on June 7.
Because the authority is a state agency, the L.P.C. review, required for most construction in the Greenwich Village Historic District, is only advisory.
Nevertheless, M.T.A. representatives said on Tuesday that the agency takes the review seriously.
However, the community board committee echoed previous C.B. 2 verdicts and gave the 40-foot-tall, concrete, windowless fan plant a bad review.
In deference to the historic district, the plant’s brutal exterior is to be partially masked by a screen hanging 6 inches in front of the wall, simulating a brick residential building with glass windows.
Located at the triangular intersection of Greenwich Ave. and Seventh Ave. South at W. 11th St., the site is where “Tiles for America,” an impromptu collection of tiles commemorating the victims of the 9/11 World Trade Center attack, has been on display on a chain-link fence along Seventh Ave. South.
The M.T.A. plans to display the tiles on the screen along the Seventh Ave. South side of the project at eye level.
C.B. 2 Landmarks Committee members on Tuesday had some specific recommendations that they plan to put before the L.P.C next week.
The project is lower than most of the buildings in the neighborhood and the facade screen should be as tall as the other buildings, according to a critique by Anita Brandt, a committee member. The triangular lot is typically found only in historic neighborhoods and “the mass of the building should act as a bookend of the block,” she said.
Instead of two floors of windows on the screen facade, there should be three floors, typical of the historic district, according to Brandt. While the M.T.A. proposes plain glass windows on the screen, Brandt said the glass should have a blue tint.
However, Judy Kunoff, the agency’s chief architect, said that state oversight agencies ruled that tinted glass was not an option.
Committee members also faulted the facade’s ground-floor arrangement for displaying the tiles. Andrew Jones, a committee member, suggested that the facade simulate a ground-floor storefront and promised to submit a plan that would fit in with what is now planned.
For the past three years, neighbors have been urging the M.T.A. to include landscaping in the small vacant triangle at the Seventh Ave. South corner at Greenwich Ave. in front of the fan plant site. But the answer to the same request on Tuesday was the same as ever: The agency would not commit to maintaining landscaping but would include a green triangle if any other agency or group would agree to maintain it, Kunoff said. The M.T.A. sought a deal like that from the city Parks Department, which declined because the M.T.A. could not cede ownership of the land to anyone else. So far, no other group or property owner has volunteered to maintain landscaping.
The site is across W. 11th St. from the former St. Vincent’s Hospital campus on the east side of Seventh Ave. South. Rudin Management is set to redevelop the property of the site of the bankrupt hospital.
