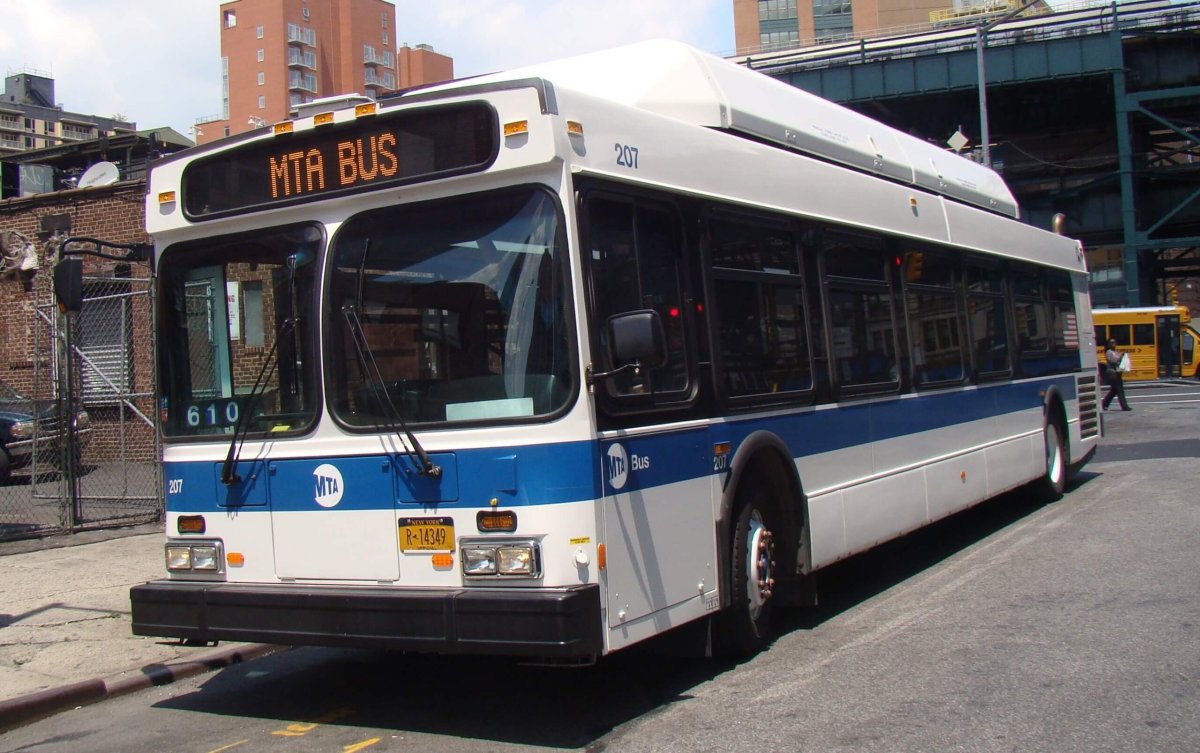By Albert Amateau
A pre-design stage hearing last week on New York University’s plan to convert three adjacent 1890 buildings into a new computer-oriented biology center brought out anxious neighbors who are already anticipating a long and noisy construction period, potential biological hazards and a loss of light, especially in winter.
The Jan. 18 meeting of the Community Board 2 Institutions Committee opened with an overview of the proposed Center for Comparative Functional Genomics at 12, 14 and 16 Waverly Pl., between Greene and Mercer Sts.
Most of the worried neighbors came from the residential co-op with 120 apartments at 23 Waverly Pl. across the street from the future biology lab, but other nearby residents joined the chorus with recollections of past grievances about N.Y.U. construction projects.
Steve Gifford, of Hillier Architects, told the gathering that the six-story former factory buildings on Waverly Pl. owned by N.Y.U., would undergo interior reconstruction and be expanded by 5,000 sq. ft., adding one or two set-back floors.
The educational nonprofit function of the project will allow N.Y.U. to use the community-facilities zoning bonus to increase the floor-to-area ratio from 5.7 to 6.5 but the project will be built as of right, with no special permits or variances required.
However, Lydia Muniz, N.Y.U. deputy director of operations, said the project would receive a full State Environmental Quality Review Assessment, required because the university is asking the New York State Dormitory Authority to finance the project.
Despite assurances from Michael Haberman, N.Y.U. director of government and community relations, that the research center would not have chemical experiments, toxic emissions or live animal labs, neighbors were worried about the “unintended consequences” of comparative functional genome research.
“It will be mostly plants and fruit flies and worms,” said Haberman. Genomics, the study of genes, which are the basic elements in living cells that govern heredity and how an organism develops and functions, depends on more on number-crunching than traditional biology, so a significant part of the work at the new center will involve computers. Forty percent of the genes in fruit flies and humans are common and 30 percent of the genes in some plants and humans are common.
Nevertheless, neighbors remained anxious about hazardous exhaust from the lab and a potential increase in traffic. Neighbors of the Brown Building at 23-29 Washington Pl. at the corner of Greene St., a block from the genome center site, are still concerned about stacks that vent the building’s chemical labs.
Noise from rooftop mechanical systems in the new genomics center was another concern. The one or two stories to be added to the roof would cast shadows on the building across the street, neighbors said. Paul Monsour, a 23 Waverly Pl. resident, recalled that a temporary shed on top of a building across from him kept light from his apartment one winter.
Martin Tessler, head of the C.B. 2 committee, and Ed Gold, a committee member, both pressed the N.Y.U. officials at the meeting to add the 5,000-sq.-ft. expansion of the project to a basement level instead of the roof. “Do you have to go up?” asked Gold. “Can you go below grade?” he went on.
Gifford replied, “I don’t see N.Y.U. putting this facility in a hole.”
“Would you consider building the project without the 5,000 sq. ft. on top?” asked Charles Faillace, chairperson of the 23 Waverly P. co-op board. The N.Y.U. officials said they could not give a definitive answer because the design process has barely started, but the tone was negative.
Faillace also wanted N.Y.U. to agree that the kind of laboratory the school is describing now will remain. He demanded that the school agree to a community review if the use of the building changes in the future.
Assurances that N.Y.U. has passed federal Environmental Protection Agency certifications with flying colors provoked Tessler to observe that the E.P.A. has allowed N.Y.U. and other entities to self-certify that they meet environmental standards.
The design phase of the project will be completed in six to 12 months and construction could begin before the end of this year, said Gifford, who anticipates a construction period of from 18 to 24 months. Haberman promised that N.Y.U. would consult with neighbors frequently.
Dennis Johnston and Liane Chaskin, residents of 16 W. 10th St. — three blocks away from the project site — said they have endured three years of construction noise and dirt, “and now you want to put us through 18 months more,” said Johnston.
Gold urged N. Y. U. to develop a construction schedule soon. “Make a decision that they can’t work at night and on weekends,” he suggested. Tessler recalled problems during the construction of N.Y.U.’s Kimmel Student Center, when the excavation, across from the south side of Washington Sq. Park, had to have water from the underground Minetta Creek pumped out 24 hours a day. “The community asked for a respite on Saturdays and Sundays and it didn’t happen,” Tessler said.
Haberman replied that the university has learned from its experience with the Kimmel Center and looks forward to working with the community.
thevillager.com




































