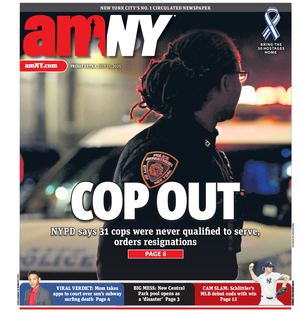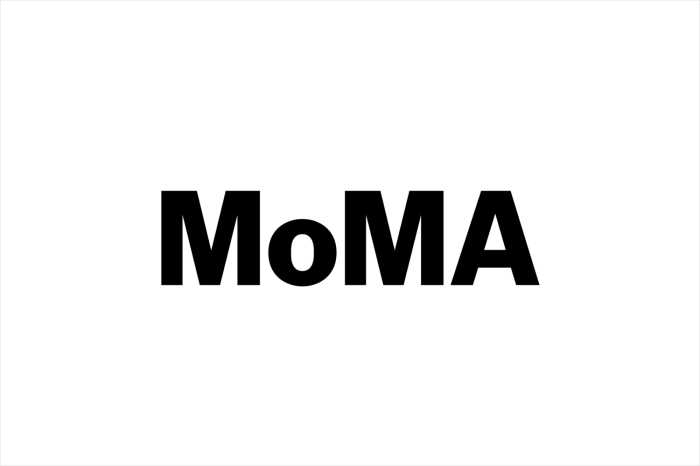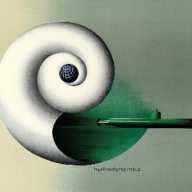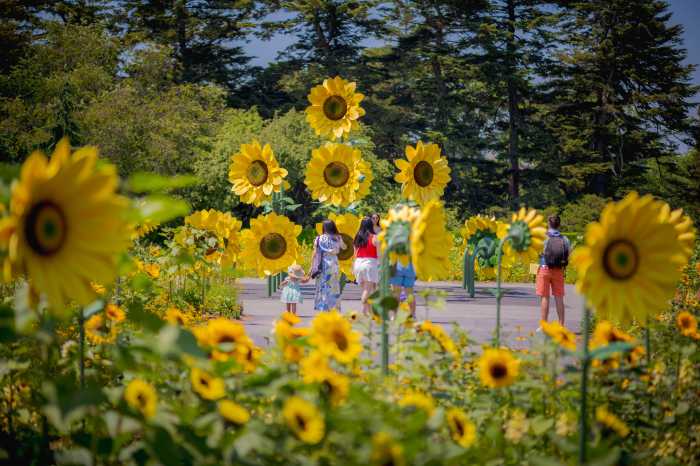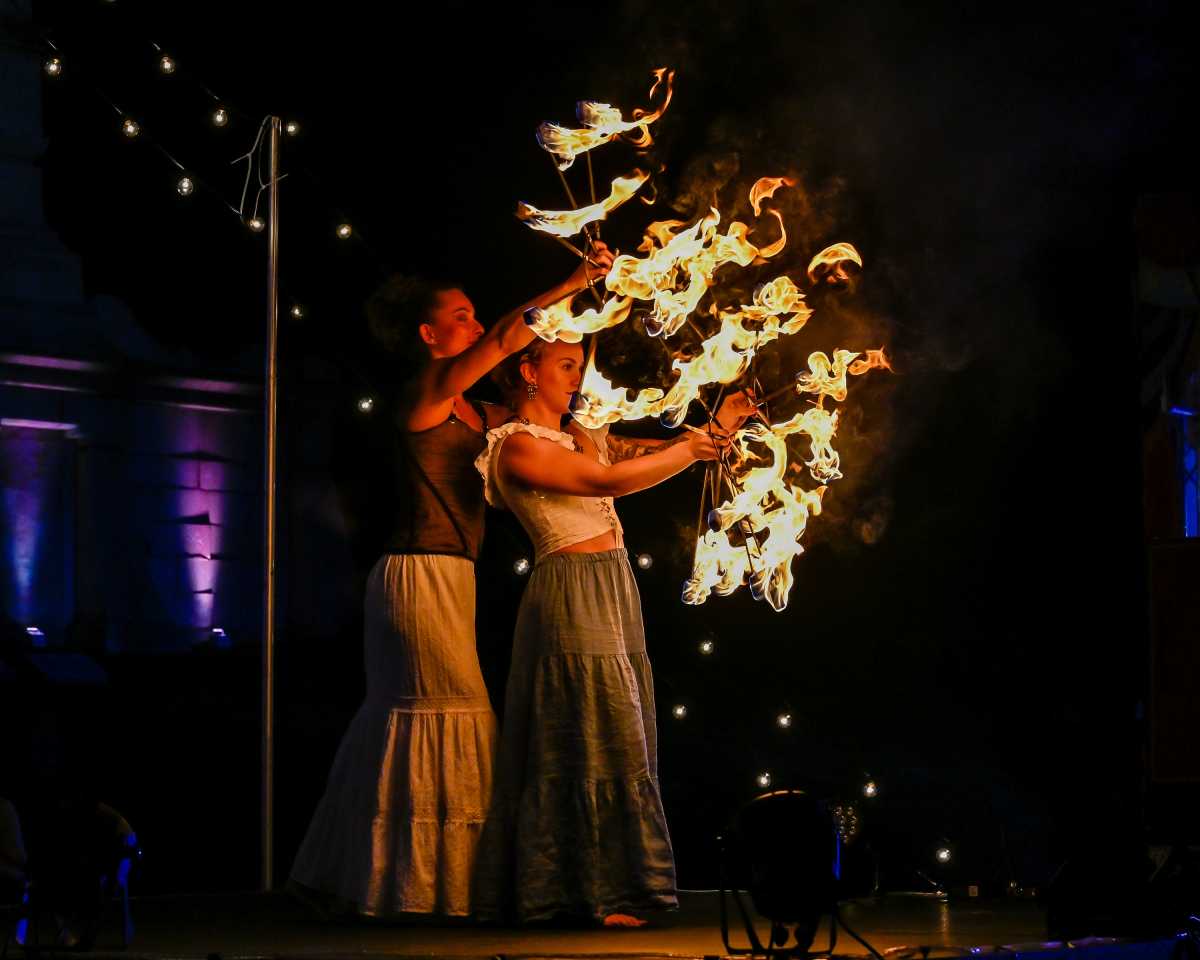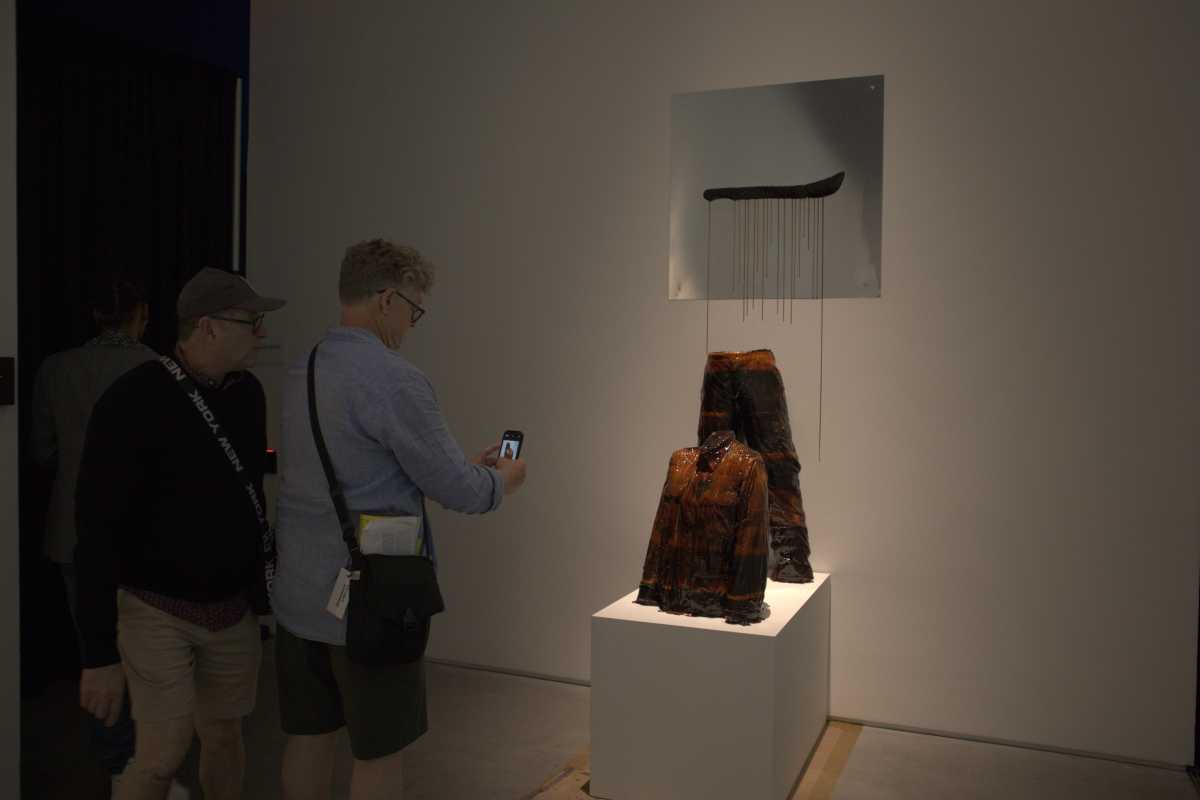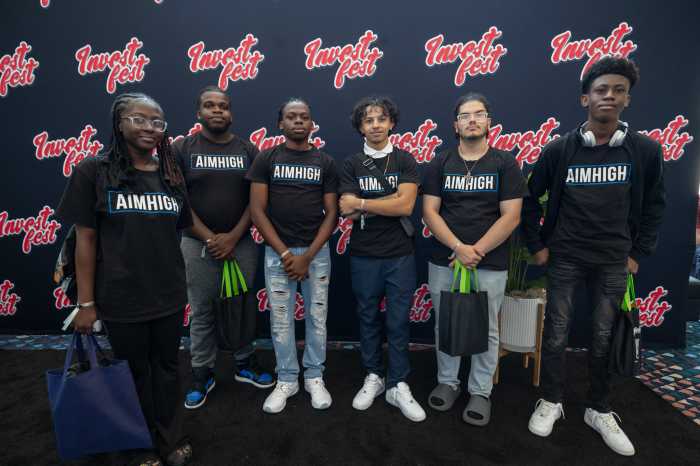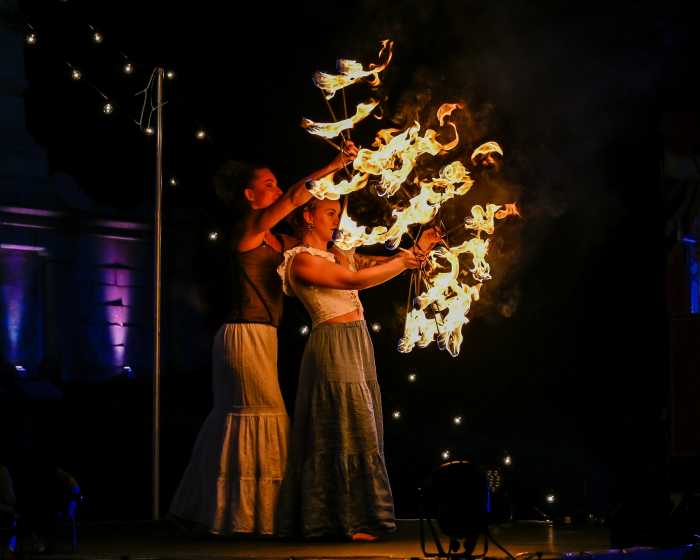BY Terese Loeb Kreuzer
The 76-story residential apartment tower at 8 Spruce Street, formerly known as Beekman Tower and now being marketed as “New York by Gehry,” has opened for business.
When it is finished in the winter of 2011, there will be 903 rental apartments in the building, which was designed inside and out by Frank Gehry. It is the tallest residential structure in the Western Hemisphere. Last week, the first batch of around 120 apartments ranging in size from studios to two bedrooms, was put on the market. Ultimately, there will be three-bedroom apartments as well, though these are not yet available and no price has been determined for them.
Eighteen model apartments are open and can be viewed by appointment. Though there are more than 200 different layouts among the apartments, all have stunning views through mammoth glass windows. Wall decorations would seem superfluous.
Gehry’s office decorated the model units with airy, glass-topped tables, mostly white furnishings that don’t compete visually with the views and pedestal-based chairs that detract as little as possible from the sight lines. If a prospective tenant wants to replicate the model apartment furnishings, that can be arranged. All of the furniture is for sale.
In all apartments, the kitchens are open to the living and dining area. In addition to the furnishings, Gehry’s office designed the kitchen finishes with cabinetry in honey-colored Douglas fir. Gehry also designed the lighting and the bathroom finishes. The bathrooms are tiled in dove gray porcelain and have handsome, square plumbing fixtures with luxuriously large showerheads. All apartments have their own washing machines and dryers, another luxurious touch. Gehry even designed the door handles and door locks. They are of undulating, brushed stainless steel that feels silken to the touch.
The exterior of the building also has an undulating stainless steel façade, designed on a computer, and characteristic of Gehry’s unconventional architectural style. But his concept for the living space is equally unconventional. The dramatic apartments have limited unencumbered wall space because of the large windows; storage space is also limited — three or four closets even in the larger apartments. Except for bike storage, no additional storage space in the building will be available to tenants. However, there will be 22,000 square feet devoted to “amenities.”
Children’s playrooms are ubiquitous these days in New York City apartment buildings, but New York by Gehry will also have a room for “Tweens,” a screening room for those who want to entertain by showing movies, a drawing room with a grand piano, a private dining room with a chef’s demonstration and catering kitchen that can be reserved for more entertaining, a 3,300-square-foot fitness center, a skylit 50-foot pool with sundeck, a yoga and Pilates studio, a private training studio and more.
No one will need to bring their own fitness equipment with them, for sure. Neither will they need to live with thousands of books. The building will have its own library. The apartments don’t have private balconies, but there will be a “Grilling Terrace” on the sixth floor outfitted with dining cabanas, picnic tables, café seating and grills.
What Gehry has created is a vertical village that will invite residents to mingle and get to know each other. And for those who need access to the possessions with which they might be surrounded in a more conventional setting, there will be a concierge facility called NYBG Attaché that will arrange to store things, pick them up and deliver them, among other services.
“NYBG Attaché will offer a full range of services,” explained Susi Yu, Senior Vice President for residential and commercial development at Forest City Ratner Companies, the developer of the building. “You can have your apartment cleaned, you can have your pets walked, they’ll coordinate all of the move-in services, they’ll handle the hook-up for your utilities.”
Prices for the apartments will fluctuate depending on demand. At the moment, studios start at $2,630 a month, one bedrooms at $3,580 a month, and two bedrooms at $5,945, with one month free rent included. Forest City Ratner is offering one- and two-year leases. Because the building has Liberty Bond financing, the apartments will be rent stabilized. When the amenities spaces are completed in late spring or early summer, there will be a one-time registration fee of $300 per person (over 18 years old) to use them.
Construction on the upper floors of the building will not be completed until the end of 2011, so though tenants can begin moving in as early as the first week of March, they will be living amidst construction equipment for a while. Work on the two plazas that surround the building will continue through the spring of 2012. The renowned Dutch horticulturist Piet Oudolf, who landscaped historic Battery Park and with whom Gehry worked on Millennium Park in Chicago, has designed the landscaping.
Sixty-two floors of the building will be for residential use. In addition, there are three floors, each two stories high, devoted to the mechanics of the building, the five-story Spruce Street School at the base and a floor for New York Downtown Hospital that will house doctors’ offices. Two floors of the building will house the amenities. The building contains 1,300 square feet of retail space that has not yet been rented.
“We have some interest,” said Yu, “and we’re negotiating.”
City Habitats Marketing Group and Nancy Packes Inc. are the leasing agents. Call 212-877-2220 or go to www.newyorkbygehry.com for more information.
