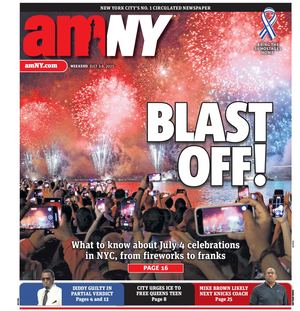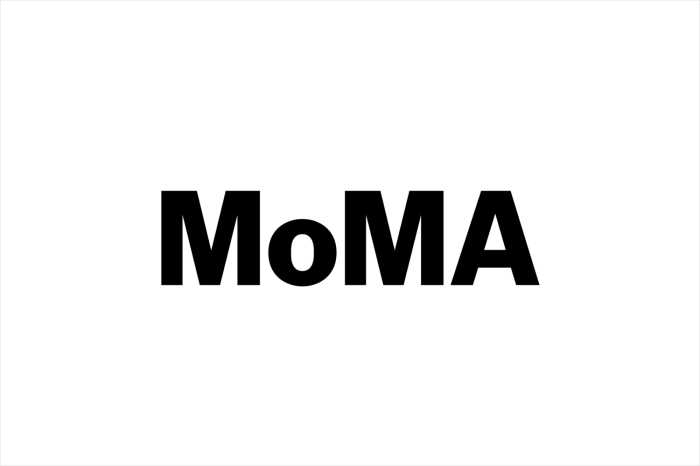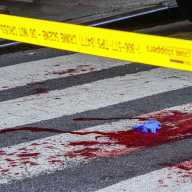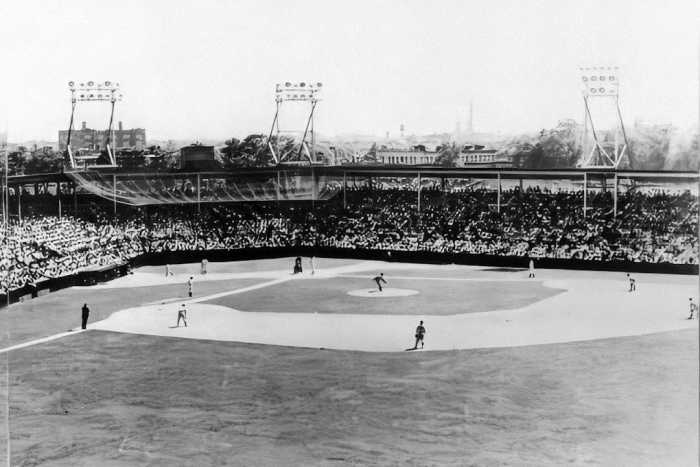By Josh Rogers
Goldman Sachs’ plan to build an 800-foot headquarter building in Battery Park City is not a done deal yet, but the investment bank has hired a high-powered architect who has done drawings and animated renderings of the proposed tower.
The firm showed up to a Community Board 1 committee meeting Tuesday with about a dozen executives, architects, attorneys and other consultants to present preliminary drawings of the plan for Site 26, the parking lot that is immediately east of the Embassy Suites/Regal Cinemas hotel and movie theater and bounded by West, Murray and Vesey Sts. Architect Harry Cobb of Pei Cobb Freed & Partners said because the tallest part of the building is much more slender than would be permitted under the site’s proposed zoning, it will not cast as many shadows on the ballfields across the street as was suggested in recently released shadow studies for the site.
After Goldman approached the Battery Park City Authority several months ago, the authority began work on an environmental impact statement for two possible 800-foot buildings for the lot – one, a trading floor and office tower for Goldman, and the other just an office building. The authority’s shadow study assumes the building would be as large as possible under the proposed zoning change, which must be approved by the City Council, the City Planning Commission and the mayor.
Cobb and one his partners, George Miller, said there would be more sun on the west end of the fields in the spring and fall with the more slender building. Most of the fields, which opened last summer, would be covered in shadows by the afternoon on March 21 and Sept. 21 once the building is built. There will be less shadows on the fields during the summer, and in the winter when the fields are closed, there will be little sun on the fields.
Tim Carey, authority president and C.E.O., said the pesticide-free grass will have more than enough sun to grow. “We designed the ballfields so this building wouldn’t have an impact,” Carey told Downtown Express a day after the meeting.
He said the authority continues to negotiate with Goldman over the site. In Gov. George Pataki’s May 5 speech on Lower Manhattan, he cited the firm’s decision as one of the latest examples of progress after 9/11. “We called on businesses to keep their faith in Lower Manhattan and now Goldman Sachs, Cadwalader, Oppenheimer Funds, Fitch and HIP all have recommitted to Downtown,” Pataki said.
Later in the speech, he added that an agreement with the B.P.C.A., the city and Goldman needed to be completed. The city is likely to offer financial incentives if Goldman stays Downtown.
In the authority’s pending application to alter the zoning for the site, it would allow for a 300-car garage. Timur Galen, a managing director for Goldman, said if the firm built at Site 26 it would only build enough space for a very small number of cars. Carey said the authority is pursuing zoning for 300 cars in case the Goldman deal falls through. “We don’t want to put all of our eggs in one basket,” he said.
Anthony Notaro, chairperson of C.B. 1’s Battery Park City committee, said he was impressed with Cobb’s design, and was pleased that Goldmam is not planning a big garage since he thought it would only draw more traffic to a congested area.
[In last week’s issue, Downtown Express incorrectly reported that Site 26 was under consideration for a tour bus garage for the World Trade Center site. A bus garage for the site is no longer part of the W.T.C. environmental statement.]
As for the building, Cobb said it will have a 140-foot streetwall on all four sides, as is required by the proposed zoning. It will be mostly transparent glass and be built with a light-colored material, most likely stone or stainless steel, Cobb said.
I.M. Pei is also a partner in the Lower Manhattan architectural firm, which has also designed the Javits Convention Center and is working on an International Monetary Fund building in Washington D.C. Because of Goldman’s security concerns, the building will have similar exterior protections as the I.M.F., such as planters and benches surrounding the building, Cobb said.
He said because of the shape of the West St. highway, the building would be visible for miles to the north, all the way up to W. 23rd St., but from the south, it would not come into view until pedestrians reached the World Trade Center site.
Madelyn Wils, chairperson of C.B. 1, did not attend the meeting, but in a telephone interview, said she thought there should be a setback on the northern facade. She said because of an agreement with two firms headquartered just to the south, Merrill Lynch and American Express, the top part of the building is being pushed to the north.
“The building is very attractive on the west and south sides and not very attractive on the north and east,” Wils said.
The top of the western side of the building would be curved to fit in with its view of the Hudson River. While showing a view of his building from the North Cove marina, Cobb said, “here it is acknowledging its face to the water…. In a sense, it acknowledges the universe. It acknowledges infinite space.”
Galen told C.B. 1 members that a building on an undeveloped lot had a lot of appeal to Goldman because of a “control our fate kind of thing.”
Members expressed general support for the project, although there was concern about the building’s closed-off nature.
Jeff Galloway pointed out that the World Financial Center across the street has high-profile financial firms, yet the lobbies are open. “The financial center is open to the public,” said Galloway. “Merrill Lynch sits on top of it. American Express sits on top of it.”
Barry Skolnick, also a C.B. 1 member, said the proposed community conference center was not a big enough space, particularly compared with other B.P.C. buildings. “It’s the largest building, yet we don’t have anywhere near the community amenities that we have had in any of the other buildings,” he said.
The authority has placed a greater emphasis on public space in recent years and has set aside space for museums, a library and an indoor recreational center on its lots.
Galen said the conference room would be between 20,000 and 30,000 square feet and be open for community meetings in the evening. The walkway between the movie theater and Site 26 would have about 9,000 square feet of retail space and would not have entrances to the office’s interior.
The walkway would be about 30 feet wide at it narrowest point, roughly the same size as the main walking area is now, and would stretch to 50 feet at the south end leading to the W.F.C. On the west side of the building, Goldman would plant a double row of trees, build a staging area for 15 black cars, and leave enough room for the existing bikeway-jogging path.
Goldman would have seven traffic coordinators and dispatchers outside the building during peak car pick-up times. Delivery trucks would enter the building on the Murray St. side. “We don’t expect there will ever be queuing of trucks on the street,” Galen said.
He said about 7,000 to 8,000 workers would work in the building, expected to open by 2008 0r 2009 when Goldman’s largest Downtown leases at 85 Broad St. and One New York Plaza expire. About half would work on the first six trading floors. Under the authority’s draft environmental statement, the trading floor building would employ 11,000 workers, be about 2.3 million square feet, and cost $1.28 billion, but those numbers don’t take into account the changes Goldman has made.
Galen said the firm would also fully occupy its new 1.5-million-square-foot building in New Jersey.
Brookfield Properties Corp., owner of the W.F.C., maintains certain claims to the site, but Melissa Coley, a Brookfield spokesperson, said negotiations with the Battery Park City Authority were progressing well and Brookfield is not looking to block the project.
Community Board’s 1’s committee endorsed the zoning change for Site 26 and expressed support for the Goldman project, although it asked the firm to provide more public space in the plan.
Josh@DowntownExpress.com
Reader Services
Read More: https://www.amny.com/news/gompertz-80-furrier-to-the-stars-and-b-p-c-resident/

































