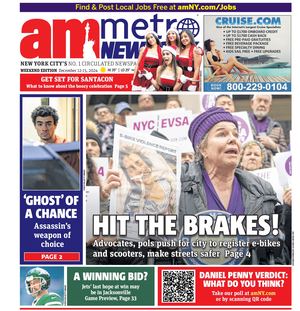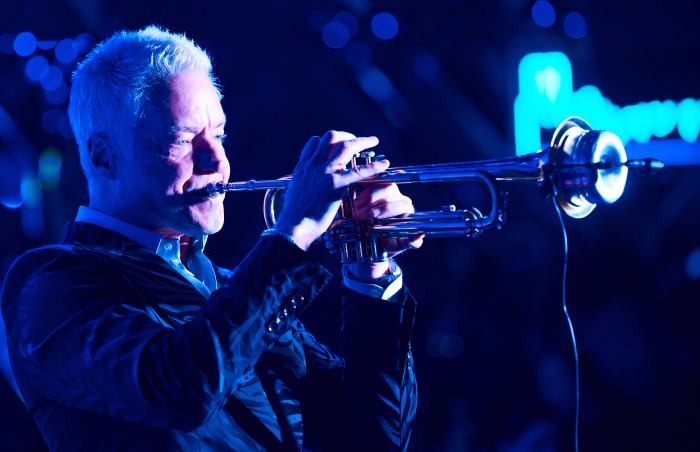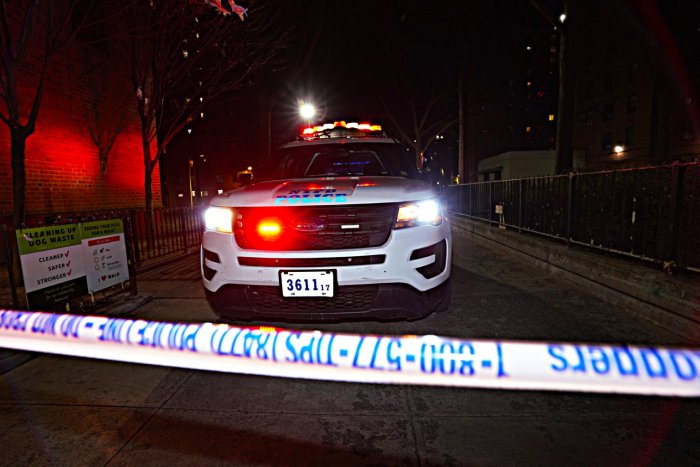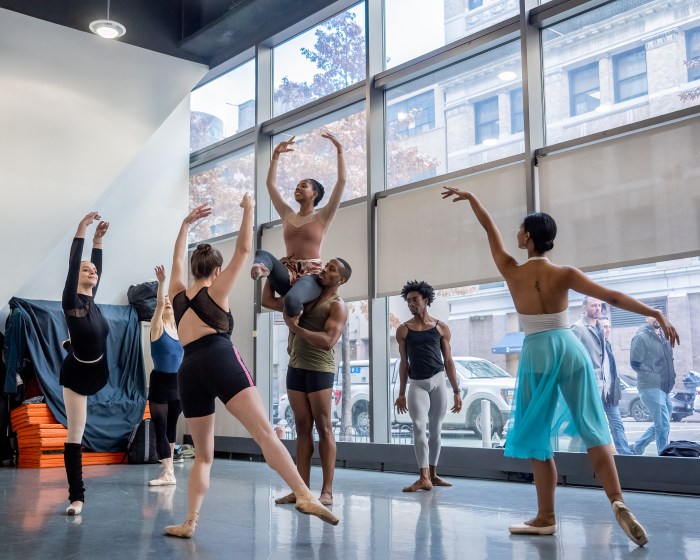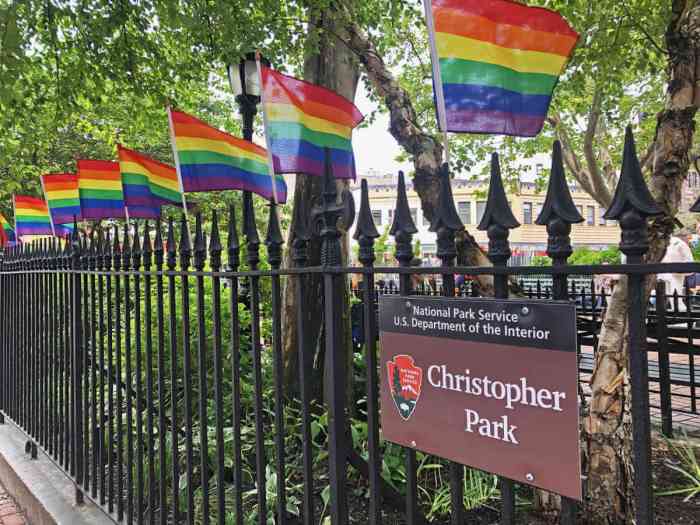By Albert Amateau
Preliminary construction on the conversion of the High Line into a one-of-a-kind elevated park is scheduled to begin in mid-February when fencing will be installed to protect the railings of the structure between Gansevoort and W. 20th Sts.
The estimated timetable and scope of work involved in preparing the southern end of the derelict railroad viaduct for its transformation into a landscaped promenade was presented this month to the Community Board 2 Parks Committee by Friends of the High Line and the City Department of Parks and Recreation.
“There’s no specific date yet for construction, but by the end of February we’ll have protective fencing for the decorative iron railing at the street crossings and the iron pipe railings in between,” said Joshua David — a founder of Friends of the High Line, which has led the movement to save the 74-year-old structure — commenting on the project last week.
“We want to protect as much of the original structure as possible and replace or restore what we have to remove,” David added.
At the same time, crews will install netting under the structure to protect the streets and properties below during the actual construction of High Line Park’s first nine blocks along the west sides of Washington St. and 10th Ave.
If all goes according to plan, the infrastructure and landscape work between Gansevoort and 20th Sts. will be completed and this section will open to visitors in the spring of 2008.
After the protective fencing and netting are in place at the end of February, site preparation work will begin later this spring.
The structure, built by the New York Central Railroad to raise railroad freight tracks above street level, consists of a steel frame enclosing a concrete lining 18 feet to 30 feet above street level. The lining holds gravel ballast, which supports the rail ties and rails that once carried freight from north of the city down to the St. John’s Rail Terminal near Canal St. The Downtown end, from Canal to Gansevoort Sts., was taken down in phases starting more than 25 years ago.
In the first phase of the project, to prepare the structure for park use, the railroad ties, rails and gravel will be removed to allow restoration of the steel and concrete. The work will include repairing the drainage, removing the lead-based paint and repainting with a nontoxic paint.
“We’ll be doing pigeon mitigation,” David added. “Anyone who has walked under the High Line can notice the nesting and mess that pigeons have made over the years,” he observed.
The second phase involves construction of the public landscape, including access systems — stairs, elevators — pathways, seating, lighting and safety features.
The landscape work is being designed by a team led by the Field Operations firm of James Corner with the architectural firm of Diller Scofidio + Renfro. It will require new ballast, with sections of the old rail ties and rails replaced. “We don’t want people to forget that the High Line was a railroad,” David said. “The rail ties and rails will be numbered and stored so that we can replace them wherever appropriate,” he said.
The High Line’s vegetation of weeds, grass, bushes and even trees, sown by the wind and birds and rooted in the gravel ballast over the years, will be reproduced as much as possible by plantings, and the new ballast will accept new wind-sown seeds to germinate, take root and flourish.
Friends of the High Line will sponsor a presentation by Field Operations and Diller Scofidio + Renfro of the latest plans for the park at 6:30 p.m. Mon. Feb. 13 at Cedar Lake Theater, 547 W. 26th St. between 10th and 11th Aves.
The elevated park will eventually extend 1.5 miles up to W. 33rd St. where the railroad tracks dip underground south of the Javits Convention Center and connect with rail lines to the north and to Penn Station. Currently, $84 million in public funds — $62 million from the city and $22 million from federal sources — has been appropriated for the entire project.
At the park’s southern end at Gansevoort St., the entrance to the High Line will be incorporated into the Dia Art Foundation’s new Manhattan museum, to be built on Meat Market property owned by New York City.
“We’re still negotiating with various city agencies about the lease for the property and we hope to have our plan certified by City Planning sometime in March,” said Laura Raicovich, Dia’s external affairs director.
Certification by the Department of City Planning begins the city’s uniform land-use review procedure, required for major projects and land use changes. The procedure, which takes from six months to a year, involves a series of hearings and reviews by community boards and the Department of City Planning, culminating in City Council action.
“We are a few months behind the High Line,” said Raicovich. “So if the High Line opens in the spring of 2008, we’ll open in the fall.”
