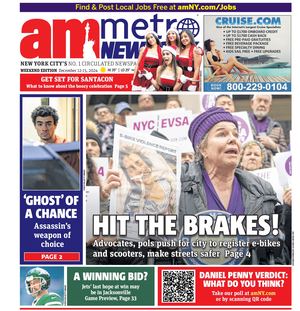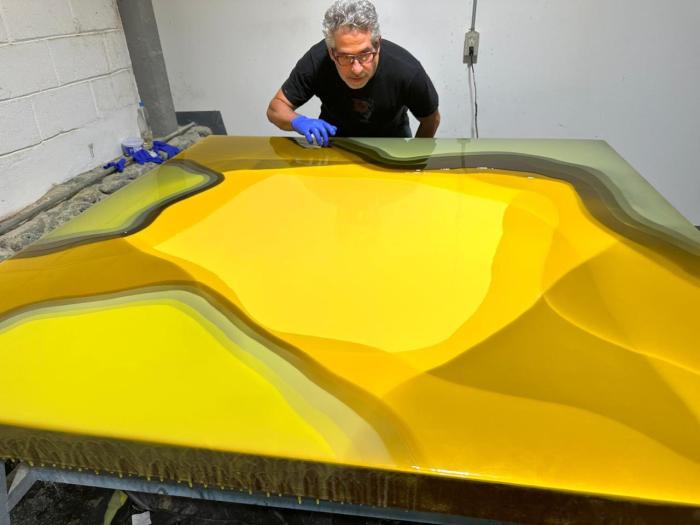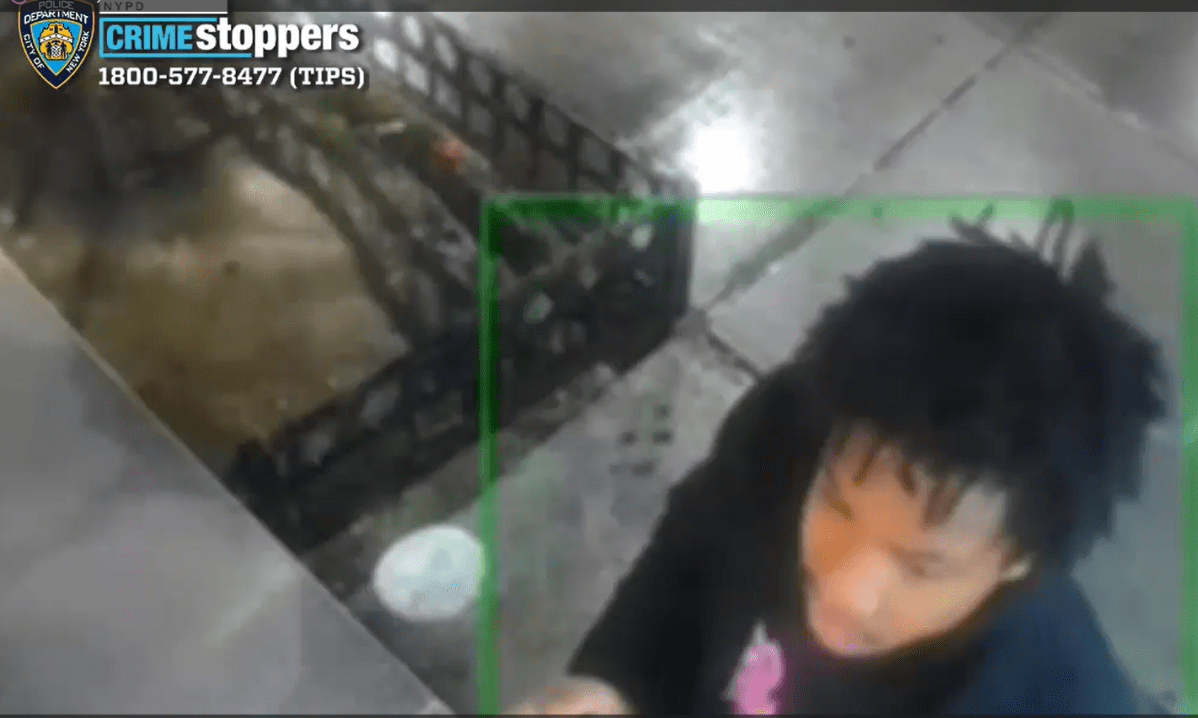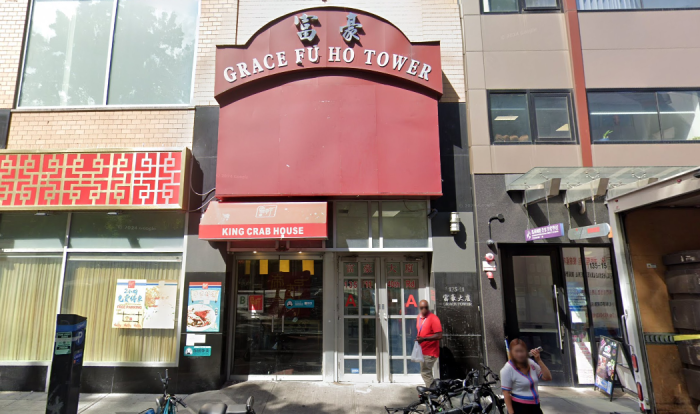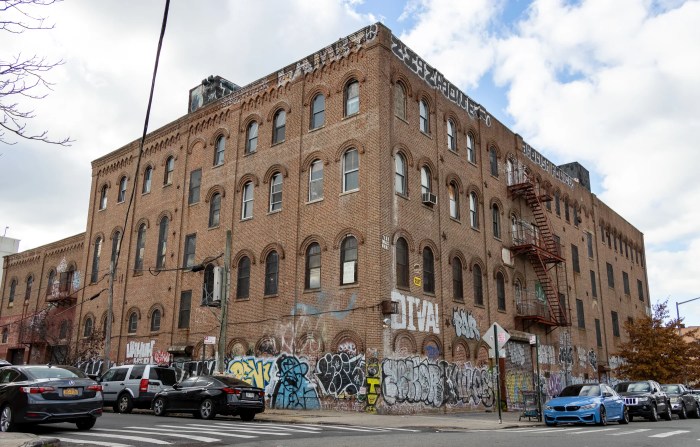By Albert Amateau
Volume 75, Number 4 | June 15- 21, 2005
Landmark moment in effort to save the Far West Village
The City Planning Department and the Landmarks Preservation Commission presented a joint proposal last week intended to preserve the low-rise, mixed-use Far West Village where high-rise residential development is changing the face of the neighborhood.
About 300 preservation-minded Villagers at the Community Board 2 June 9 hearing hailed the unprecedented joint presentation by the two agencies, led in person by City Planning Commissioner Amanda Burden and Landmarks Preservation Commissioner Robert Tierney.
Both commissioners acknowledged the role of the Greenwich Village Society for Historic Preservation and its director, Andrew Berman, as a leader on the issue and City Councilmember Christine Quinn, who arranged a series of meetings that led up to the rezoning and landmark proposal.
Preservation groups and the Community Board 2 Zoning Committee cheered the fact that the city was proposing to reduce the allowable density of new development in most of the neighborhood and to expand the Greenwich Village Historic District to the west as well as designate several new individual landmarks.
But preservationists were disappointed by what they said were three important shortcomings concerning the following sites in the Far West Village zoning and landmarking scenario:
• The Superior Ink factory on West St. between Bethune and W. 12th Sts.
• The Whitehall Mini-Storage building on Charles and W.10th Sts. between West and Washington Sts.
• Two adjacent single-story garages at Charles and Washington Sts. that were cut out of the proposed historic district extension.
The timetable for the proposal was also a subject of controversy. Preservationists for the past two years have been urging fast action to stop overdevelopment in the waterfront neighborhood where three residential towers higher than 200 feet have already been built.
City Planning intends to certify the new rezoning proposal on June 20, the formal start of the seven-month ULURP review process, and hold the first official review hearing at C.B. 2 on July 14. But the Federation to Preserve the Greenwich Village Waterfront and Great Port and Assemblymember Deborah Glick called for a delay in certification until July 11, giving the public three more weeks to study the proposal. That would still allow for a July 14 first official hearing by the committee and a July 20 recommendation by the full board, they pointed out.
Nevertheless, the C.B. 2 Zoning Committee voted not to change the June 20 certification date, but urged City Planning to revisit the zoning proposal concerning the Superior Ink and the Whitehall sites and include the single-story garages on Charles and Washington Sts. in the historic district extension.
The Superior Ink factory, built in 1919 as a National Biscuit Company plant, and recently acquired by The Related Companies for a proposed 23-story residential tower, would be rezoned under the new zoning to permit commercial and residential development.
Currently zoned for manufacturing with a floor-to-area ratio of 5, the L-shaped Superior Ink site would be divided into two zoning lots, one with an F.A.R. of 4 and the other with an F.A.R. of 6. It would also have a height limit of 120 feet.
“F.A.R.” describes the amount of buildable space in relation to the square footage of the property. Because most projects are not built to the property line, it is difficult to say what the relation of F.A.R. is to the height of a building — but, generally, the more of the site’s footprint the building covers, the lower the building and the less of the site’s footprint the building covers, the taller the building.
Berman and other preservationists urged that the entire Superior Ink site be downzoned to an F.A.R. of 3 or 4. Under the proposed zoning, Berman argued, a developer could receive a community-facilities zoning bonus by including a doctor’s office and effectively increase the allowable density of the building, which could rise between eight and 12 stories.
What neighbors and preservationists really want, however, is for the two-story building to be a designated landmark, preserved as it is with its iconic 100-foot-tall smokestack and restricted to a re-adaptive use. But that is not in the current City Planning and Landmarks proposal.
The ultimate fate of Superior Ink is complicated by the fact that the Related Companies in April applied for a zoning variance from the Board of Standards and Appeals to replace the factory with the 23-story residential tower. At an April hearing, Jesse Masyr, attorney for the developer, noted that under current manufacturing zoning, a hotel could be built on the site taller than the proposed Related Companies apartment building.
Michele Herman, representing the residents of 380 W. 12th St., a converted spice warehouse on the same block as Superior Ink, told the June 9 meeting that an eight-to-12-story building allowable under the new zoning would eliminate windows from half of the apartments in 380 W. 12th St. apartments. She called for preserving the old factory building and finding a new use for it.
George Cominskie, president of the Westbeth Artists Residents Council, said, “Overdevelopment is killing the neighborhood,” and while the new proposal would cure 90 percent of the problem, “the remaining 10 percent is very hazardous” to Westbeth artists. He urged a drastic reduction to the allowable bulk in the Superior Ink and the Whitehall sites.
The four-story Whitehall Mini-Storage building, erected in 1938, is about to be redeveloped by Steven Witkoff and Lehman Brothers as a 17-story building over 200 feet tall. The new zoning calls for reduced building density in the surrounding blocks but keeps the Whitehall site at its current F.A.R. of 6.02. Berman, however, noted that a community-facility zoning bonus, like the one possible for the Superior Ink site, could increase the density of the Whitehall project and result in a 300-foot-tall building.
At the meeting, whenever the new Richard Meier towers on West St. were mentioned as examples of inappropriate development, the crowd hissed angrily in agreement.
The Landmarks proposal calls for an extension to the west of the current Greenwich Village Historic District, which was designated in 1969. The extension would encompass 36 buildings between Greenwich and Washington Sts. from Barrow St. to Perry St. But Marybeth Betts, L.P.C. director of research, said the two garages dating from then 1950s at the corner of Washington and Charles Sts. were omitted from the expanded district because they do not contribute to the historic character of the district.
Preservationists, however, fear that the two garage sites could be redeveloped with a high-rise building and are urging they be included in the district. Berman noted later that undistinguished buildings had been included in the Gansevoort Market Historic District last year in order to maintain the visual integrity of the district.
The Landmarks proposal would also designate a small district on both sides of Weehawken St., which extends north and south for one block between Christopher and W. 10th Sts. Landmarks is also considering ways to preserve the narrow cobblestone Charles Lane, which runs one block from Washington to West Sts. between Charles and Perry Sts.
Other individual landmarks to be considered by L.P.C. are the Keeler Hotel, at 150 Barrow St. and 385 West St., built in 1898; 159 Charles St., a three-story 1839 building; 370-372 W. 11th St., a four-story 1839 Greek-revival-style building; the Westbeth complex between Bethune and Bank Sts. from West to Washington Sts. and the former Devoe Paint factory building at 110 Horatio St.
But Berman said later that the Landmarks part of the proposal was not at the stage yet for calendared hearings. Once a site is put on the L.P.C. hearing calendar it may not be demolished, but Berman fears that the interval between the announcement of the plan and the setting of a hearing date would give developers the chance to bring in the bulldozers.
Nevertheless, even critics of the joint proposal were impressed with its scope. David Reck, chairperson of the C.B. 2 Zoning Committee, said he was surprised how soon the plan was developed by the two agencies. “It moved a lot faster than I anticipated. I thought it would be a year or more,” Reck said.
“I haven’t seen this level of concern in 20 years,” said Carol Feinman, president of the Federation to Save the Greenwich Village Waterfront and Great Port. But she urged a delay in certification to give more time for the plan to be altered.
Although Burden said that changes to the plan are possible, even expected, during the review period and especially during the City Council review, Feinman said that those charges are more difficult after City Planning certifies the plan.
