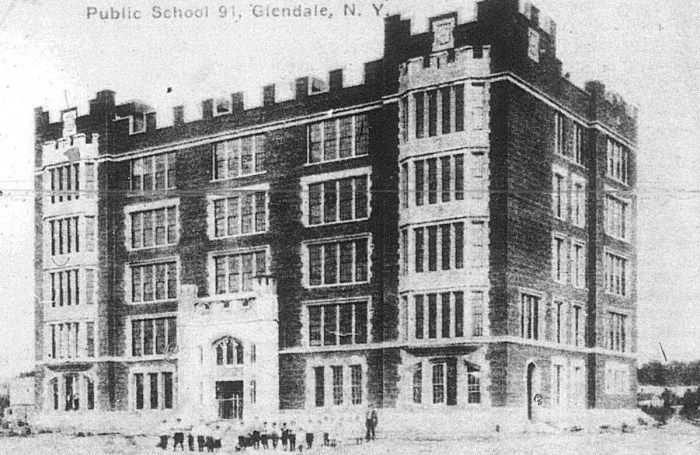By Albert Amateau
The good news for neighbors and friends of the Jefferson Market Library is that most of the money allocated over the past 12 years for the reconstruction of the library’s interior will be transferred to the long-awaited restoration of the exterior of the landmarked building.
But the scaffolding that for the past three years has hidden the view of the 1877 tower — and has protected pedestrians from falling shards of crumbling limestone — will not be removed for at least another two to three years.
In a mass mailing last week to their Village constituents, City Council Speaker Christine Quinn and State Senator Tom Duane, who was the Village councilmember 12 years ago, explain the delay.
“We understand and absolutely sympathize with the community’s concern to see faster progress,” says the May 23 letter. But Quinn and Duane explain that the process requires the New York Public Library to survey the facade’s current condition and plan its rehabilitation and restoration along with better access to the building for people with disabilities.
The city Department of Design and Construction and N.Y.P.L. are negotiating a contract with an architectural firm and will submit the proposal for certification. The certified plans must then be registered with the city comptroller’s office.
“After this process, which may take up to several months, the architect will develop a report that will identify the project’s scope and estimate the cost of the facade work,” the letter says.
Only after determining what must be done to restore the facade and improve accessibility for people with disabilities can specific designs be developed. A two-month schematic design phase will include a review and approval by the Landmarks Preservation Commission because the library is a designated landmark. That will be followed by a final design phase of two to three months.
The last and longest phase will be developing construction documents, which are to be submitted to contractors who will bid on the project. The entire design phase is expected to take 15 months.
The bidding process is expected to take between six and seventh months, which puts the groundbreaking at the summer of 2008, followed by a construction period of about nine months.
Village residents made it clear at several meetings last year and in a Jan. 12 mail survey by Quinn’s office this year that renovating the exterior and improving handicapped accessibility were what the community wanted done with the $2.09 million that had been allocated since 1994 when Duane was the councilmember and Quinn was his chief of staff.
The interior plans included renovations and the creation of a teen lounge in the building’s basement, the latter which particularly aroused the anger of library users and local residents, who feared it would be rowdy and was tantamount to age segregation. The protests over the teen lounge — coupled with the concern over the overdue facade repairs — led to a push to reallocate the funds to the exterior.
“We found that we can transfer the funds originally allocated for the interior to be used for the exterior,” the Quinn-Duane letter says. However, about $184,000 spent on designing the interior cannot be recaptured but the work might apply to a future interior reconstruction.
“We’re very pleased that N.Y.P.L. has finally accepted that the exterior of the Jefferson Market Library has to be done,” said Maralyn Dorato, president of the Greenwich Village Block Associations, a coalition of 30 block associations in the Village.
The scaffolding was erected around the building to protect pedestrians from fragments of limestone falling from the decorative trim and gargoyles.
The courthouse, designed by Frederick Clark Withers and Calvert Vaux, who collaborated with Frederick Law Olmsted on the Central Park design, was erected on the site of the former Jefferson Market, where a 100-foot-tall wooden fire watchtower was also located. The courthouse, completed in 1877, includes a 100-foot tower where the original fire bell remains to this day.
A lockup for defendants was built on the south side but was demolished in 1929 to make way for the Women’s House of Detention, which was demolished in 1973 and replaced by the Jefferson Market Garden.
The building ceased being used as a court by 1945. It housed other city agencies for a few more years but then fell vacant for nearly a decade. A decision to demolish it in 1958 was defeated by Village advocates, including Margo Gayle, the late Philip Wittenberg and the poet E.E. Cummings, who lived on Patchin Pl. in the shadow of the tower.
In 1961, Mayor Robert Wagner Jr. agreed to convert the building into a library and the project was executed in 1966 to a design by Giorgio Cavaglieri. It opened as a library in 1967.


































