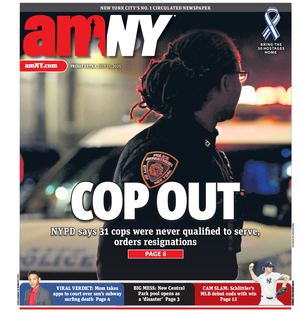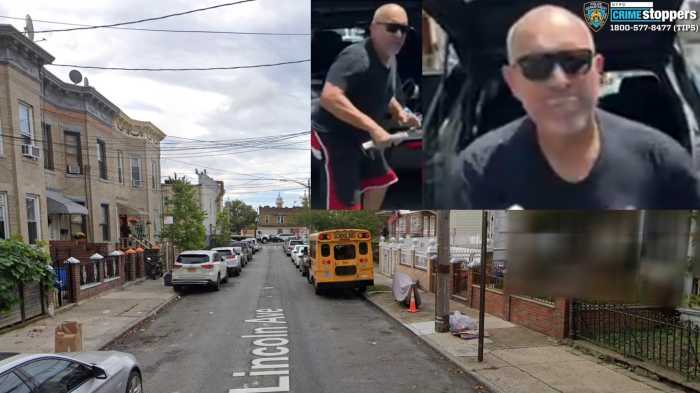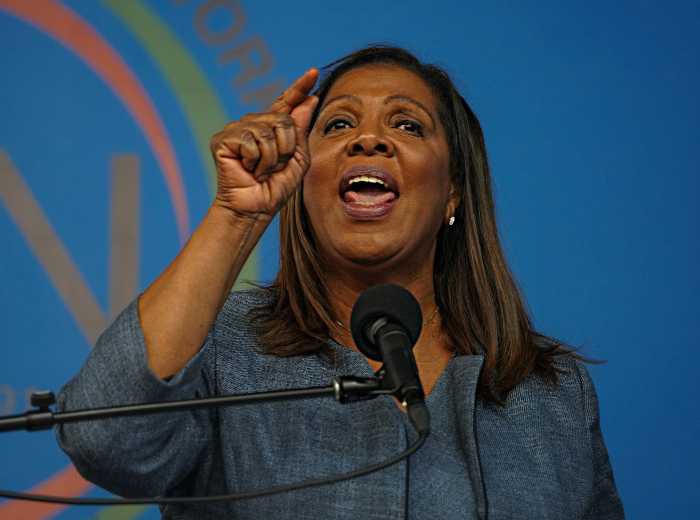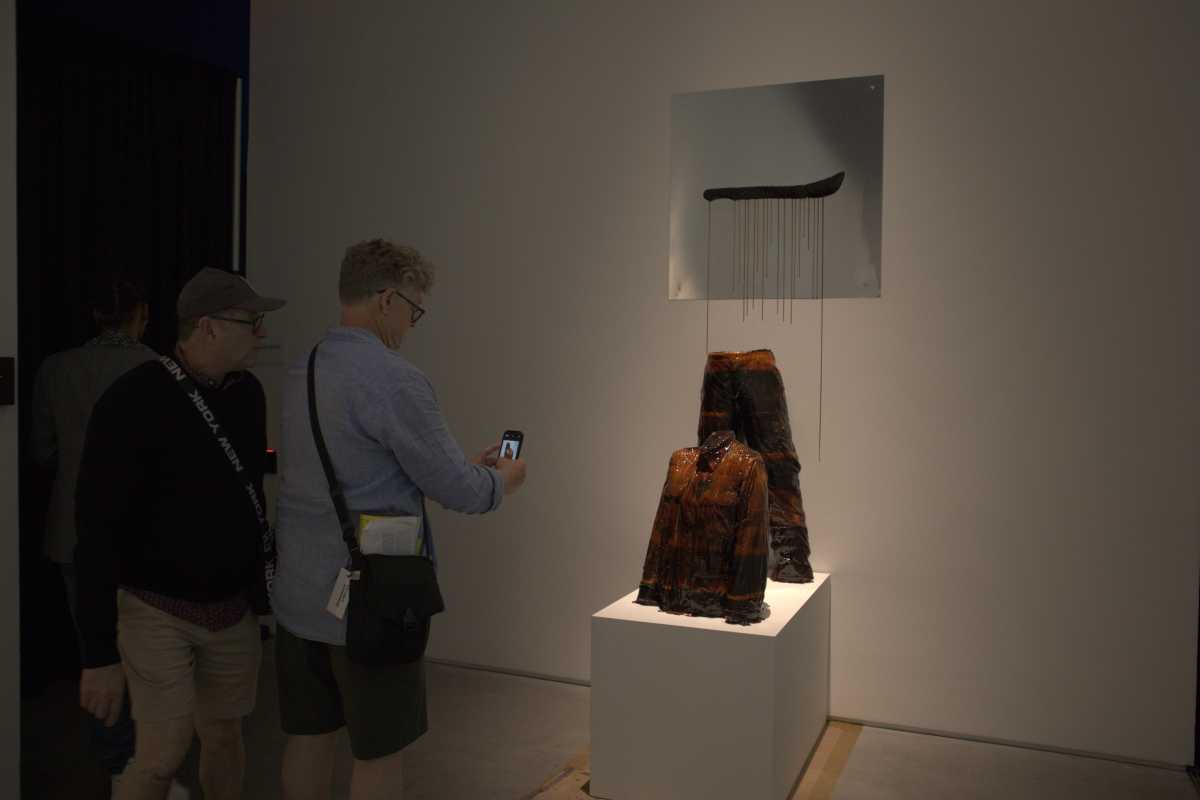
Members of the Lower Manhattan School Overcrowding Task Force — including state Sen. Daniel Squadron, right, and Assemblymember Deborah Glick, center — were not impressed in June, when School Construction Authority spokesman Michael Mirisola, left, showed them plans for the new elementary school slated for 77 Greenwich St., which includes four pre-K classrooms, but not a separate gymnasium and auditorium. Mirisola returned in July with a revised design that swapped the pre-K space for a “multi-purpose room” to complement the planned “gymnatorium,” but nixing the pre-K seats would require the approval of the Department of Education.
BY ALEX ELLEFSON
Locals are giving the city an “F” in math for sacrificing much-needed activity space in a planned Downtown elementary school to make room for new pre-K seats in an area that already has more than 250 too many.
Members the Lower Manhattan School Overcrowding Task Force have called on the city to scrap the four additional pre-K classrooms planned for the long-awaited 476-seat elementary school at 77 Greenwich St., near Rector Pl, in favor of a full-size gym and separate auditorium.
“This is a no-brainer,” said task force member Tricia Joyce, chairwoman of the Community Board 1 Youth and Education Committee. “We have enough pre-K seats in Lower Manhattan. What we need is a whole school.”
Downtown parents, elected officials and community leaders have panned plans by the Department of Education to provide the new Trinity Place School with a “gymnatorium” — a single room designed to accommodate both sports and arts activities — pointing out that the Peck Slip School, which opened last year with a combined gym and auditorium, is already running out of activity space.
At a July meeting of the task force, the School Construction Authority introduced plans for a separate “multi-purpose room,” which would have a stage and a 140-student capacity, instead of the pre-K classrooms.
But the plan hinges on the DOE allowing pre-K seats to be nixed from the new school.
A DOE spokesperson said the agency is “in the process of reviewing the request” to replace the pre-K classes with activity space and that “future pre-K plans — including those at the Trinity Place Pre-K Center — are based around continuing to meet demand for free, full-day, high-quality seats.”
But according to its own numbers, the DOE is already more than meeting that demand Downtown.
Pre-K enrollment in Lower Manhattan has risen since the program was introduced, but the rate of increase has dramatically slowed. The number of pre-K students enrolled in the area more than tripled last year to 459, up from 138 in the program’s initial year, according to the DOE. But that number rose by only about 20 percent this school year, with the DOE reporting just 575 pre-K students, although final enrollment numbers won’t be available until late fall.
Even assuming the 20 percent increase holds steady for another two years, that would still not fill all of the 833 pre-K seats already available Downtown.
Pre-K is not zoned, meaning students from outside the district can attend centers in Lower Manhattan, but Joyce said the Downtown glut suggests the city is more focused on boosting the overall number of pre-K seats than putting them where they are actually needed.
“This is the mayor’s campaign platform and it’s been very successful. But I think, because of politics, there has been a singular focus on creating pre-K seats and not much of a sensible plan,” she said. “And in our community, we don’t have the luxury of making room for more pre-K and not having auditorium space at the new school.”
Joyce said she is hopeful the DOE will announce they are abandoning the additional pre-K classrooms in Trinity Place School when the task force meets again on Sept. 29.
The new school will occupy the second through eighth floors of a 40-story residential tower planned for the Trinity Place site, according to plans filed with the Department of Buildings at the beginning of September, with a lobby located alongside the retail space on the first floor.
SCA spokesman Michael Mirisola said at the task force meeting in July that they are tinkering with ways to squeeze the most space out of the new school, but there are challenges.
“Remember, there is a 40-story building above us. So we are going to be confined, for instance, by how big we can get based upon the structural columns that are needed to support what’s above us,” he said. “We’re trying all sorts of ways to jigger it so that we can squeeze as many square inches and feet out of it as possible.”
Mirisola also said the CS still planned to move forward with the much-maligned “gymnatorium,” and he told the task force that removing the stage would only create slightly more room.
“The only advantage would be that it might be a little larger. You have the same facilities. You have the basketball hoops. You’ll have the wood floor. It will be the same room. Only you wouldn’t have the stage,” he said.
But parents at the meeting said that the main point of having two separate activity spaces would be to allow sports and arts activities to be scheduled at the same time.
“Obviously, having a gymnatorium and a multi-purpose room is not the same as having a full-sized gym and an auditorium. But of course, under the circumstances it sounds like something that could work,” said Eric Greenleaf, a parent and task force member. “I could see why that flexibility would be great to have.”
The task force pointed to the Peck Slip School — which is currently trying to close the street outside to traffic during school hours to create more space for student activities — as an example of why city must get the designs for the new school right.
“If we are going to put all these resources into a beautiful new school, I really feel strongly that we provide the right amount of space for the programming our principals are being hired to create,” said Joyce.




































