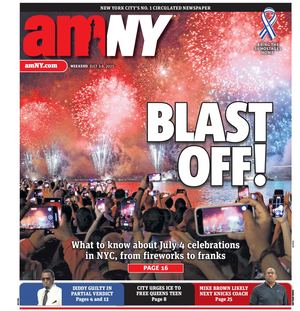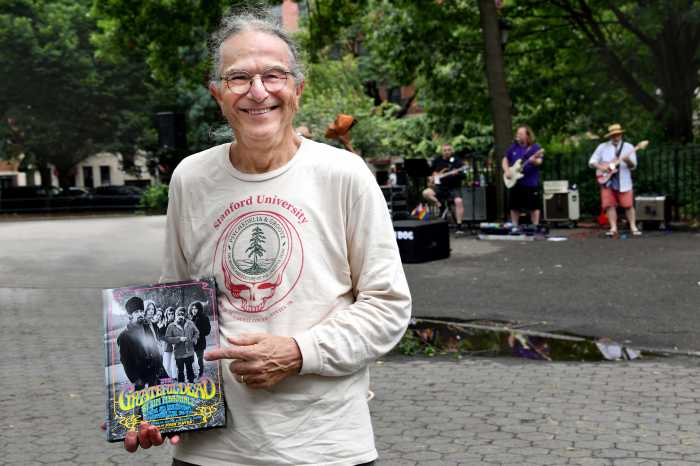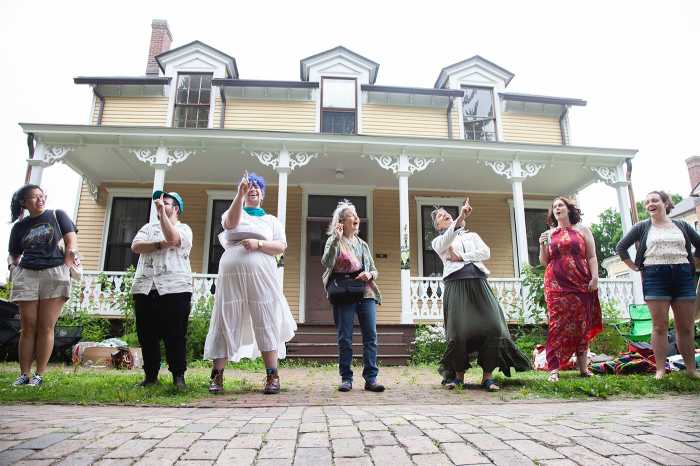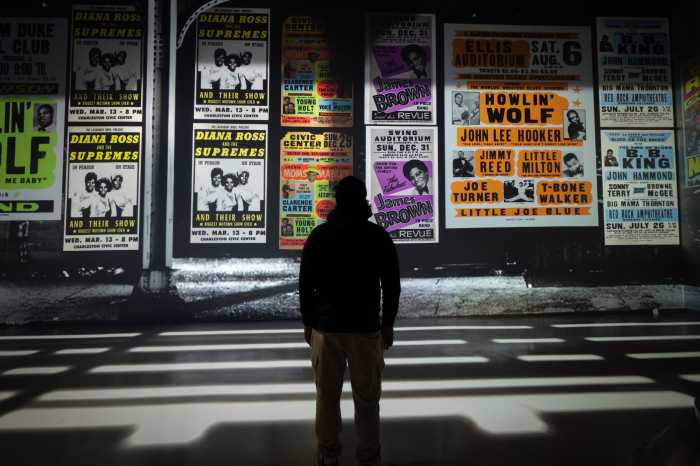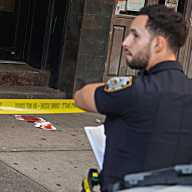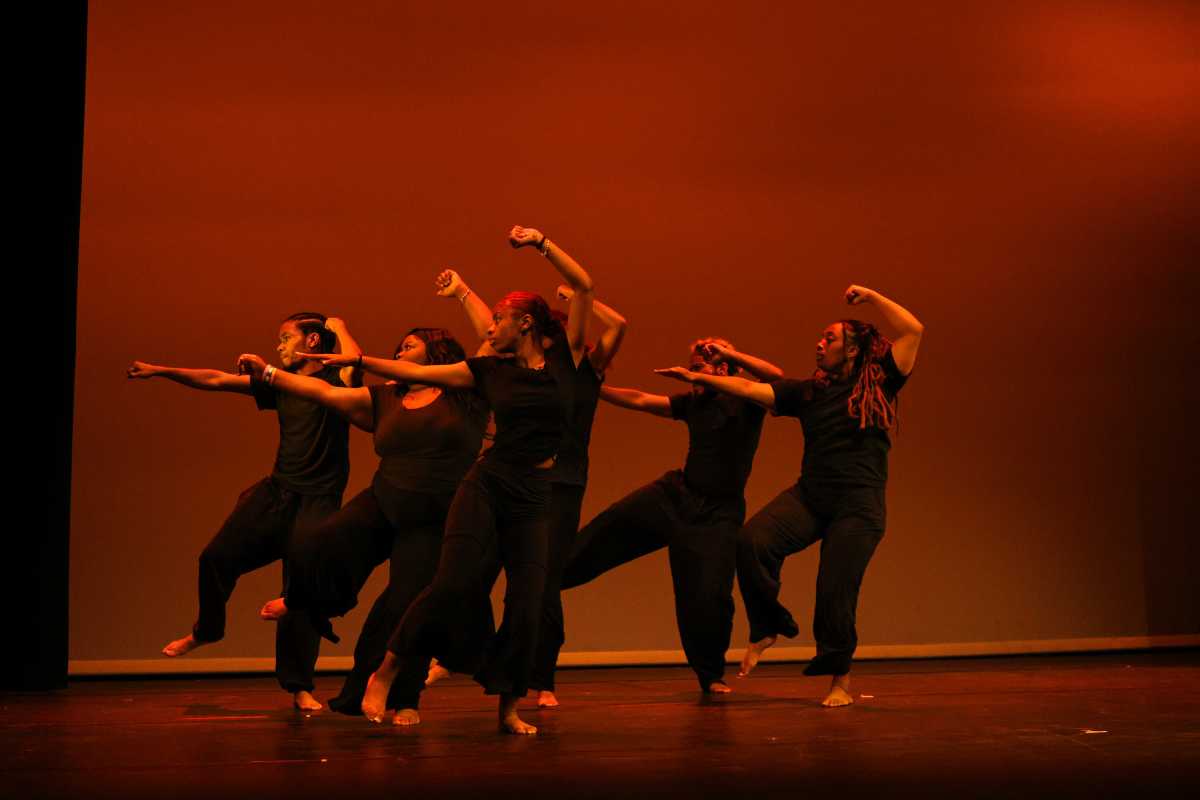By Lincoln Anderson
Community board members and housing activists got a first glimpse Monday night of a preliminary draft proposal for a sweeping rezoning of the East Village and half of the Lower East Side that would curb development of tall condo towers and hotels and include incentives for providing affordable housing in new construction projects.
In seeming awe, David McWater, chairperson of Community Board 3, several times referred to the undertaking — the study area includes a total of 114 city blocks — as simply “the massive rezoning.”
Harvey Epstein, a former chairperson of the board, explained that it was “the next big rezoning” by the city, following on the heels of prior major rezonings of such areas as Williamsburg/Greenpoint, West Chelsea and the Hudson Yards.
Under a community-led process known as197-a, Community Board 3 last year proposed a contextual rezoning for the area between E. 13th and Houston Sts., east of Third Ave. and the Bowery, as well as parts of the Lower East Side, including E. Houston St. to Grand St., from Essex St. to Allen St.; and Houston St. to the north side of Delancey St. east of Essex St. The board then made its pitch to the city. On Monday night, the C.B. 3 197-a Task Force received a presentation from a pair of city officials on what the Bloomberg administration is willing to offer.
The city’s zoning study area is the same for the East Village, but for the Lower East Side includes the blocks bounded by Houston St., Pitt St., Delancey St., Ludlow St. and Grand St. and the west side of Chrystie St.
Arthur Huh, the Department of City Planning’s C.B. 3 district liaison, explained and answered questions about the general zoning provisions, while Gabriella Amabile, a planner with the Department of Housing Preservation and Development, discussed the component for inclusionary zoning for affordable housing.
The general plan is to create contextual zoning, under which new buildings will have to be built out to the street wall — no plazas will be allowed for new buildings — and maximum heights will be capped. No air rights will be allowed to be shifted from adjacent lots to add height to new projects, such as was done, for example, with The Hotel on Rivington, which was built to 16 stories by cobbling together air rights. Building heights would be capped, in general, at 80 feet — about eight stories tall — throughout the rezoning area.
The East Village’s typical low-rise buildings, looking southwest from Ninth St. and Avenue B.
In areas being proposed for the inclusionary zoning program — along Houston and Delancey Sts., the west side of Chrystie St. and the west side of Avenue D — maximum building heights would be taller, 120 feet. A developer who includes 20 percent of the floor area in his project for affordable housing would get to add an additional 33 percent of density to the project. The affordable units would be eligible for families of four whose annual income is 80 percent of area median income, or $56,720. Developers would also be able to qualify for the 421-a program, under which they would get tax breaks, if the affordable housing they build within the inclusionary zoning is for families of four whose annual income is 60 percent of area median income, or $42,540.
The developers would also be able to build the extra height but locate the affordable units elsewhere in the C.B. 3 district. But housing advocates at the meeting felt this would be unlikely, given the neighborhood dynamics, and that all of the affordable housing would be included in the new projects.
In general, the inclusionary zoning component is similar to the one included in the recent Greenpoint/Williamsburg waterfront rezoning.
The community facility zoning allowance would also be available within the rezoned area. But, some task force members said the community facility allowance — which allows dormitories, for example, to be built extra tall — should no longer be made available to developers in the neighborhood.
Andrew Berman, executive director of the Greenwich Village Society for Historic Preservation, asked Huh why the five blocks between Third and Fourth Aves. south of 14th St. weren’t included in the zoning study area. A 26-story New York University dormitory — which will be the tallest building in the East Village — is being built on E. 12th St. in this strip.
“Institutions like N.Y.U. have identified this area as the place where they want to keep growing,” Berman said, adding that the university already has “a couple of monstrously out-of-scale dormitories on Third Ave.”
“Frankly, if the zoning stays the same, we’re just going to see more of these,” Berman said.
Added Barden Prisant of C.B. 3: “Just because Third Ave. has become a valley of towers doesn’t mean it has to stay that way.”
But, Huh said, the 114 blocks in the study zone already cover a very large area and that to add the Third and Fourth Aves. corridor “raises a lot of issues that changes the specific nature of the study. To raise the issue of contextual zoning in this area — it is just too different.”
Berman said he suspects N.Y.U. has been lobbying the city not to include the Third and Fourth Aves. area in the zoning study. But Christine Shakespeare, N.Y.U.’s head of city and government relations, said she wasn’t aware that the university was doing any such lobbying.
Regarding the Third and Fourth Ave. corridors not being in the study area, Lisa Kaplan, Councilmember Rosie Mendez’s chief of staff, said, “We’re unhappy with the amount of inclusion that’s set out here in this preliminary study.”
Nevertheless, Berman said, “There’s a lot to like” in the city’s proposal.
The task force also made known its displeasure with part of the plan that would add a commercial zoning overlay on St. Mark’s Pl. Opponents said a lot of the businesses on St. Mark’s illegally took over residential spaces years ago and shouldn’t be rewarded now with legalization.
Members of the task force also said they want to make sure that antiharassment provisions are included along with the rezoning so that existing low-income tenants aren’t pushed out by developers looking to build megaprojects benefiting from the inclusionary zoning height bonuses.
There was some concern the zoning south of Houston St. would remain commercial, which some feared would continue to allow large hotels to be built, such as the roughly 20-story hotel currently under construction by the Pomeranc group on Allen St. between Houston and Stanton Sts. However, McWater, C.B. 3 chairperson, noted later that — regardless of whether the zoning would be commercial or residential — with the 80-foot height cap, developers would no longer be able to build mammoth hotels.
Damaris Reyes, director of Good Old Lower East Side, or GOLES, objected to the idea of having inclusionary zoning on the west side of Avenue D, across from the public housing on Avenue D’s east side, arguing that instead it should be spread throughout the East Village.
“Inclusionary housing along Avenue D is cutting off the projects and is just consolidating low-income housing there. I don’t think we want to put all of the low-income housing in our part of the community,” she said. “We’ve lost so many areas [of affordable housing] within the East Village area that the character is completely different. I don’t think there’s a need to include it on Avenue D.”
“It seems like class-based zoning,” added Paul Bartlett, a C.B. 3 member.
McWater said the task force will send a letter to City Planning outlining its concerns about the preliminary draft rezoning.
Seward Park up next
In addition, the task force plans to take up the contentious issue of the long-vacant Seward Park Urban Renewal Area sites south of the Williamsburg Bridge. After the city announced a new plan for the sites at the end of 2003, there was a backlash, primarily from the Grand St. community, over its low-income housing component, and it was ultimately dropped at the end of 2004.
McWater said he hopes this time he will be able to pull together all the community stakeholders and politicians and have a real dialogue about what the community wants to see on these sites — on which old tenements were razed decades ago, but which today are primarily used as parking lots. The community board will attempt to initiate its own 197-a community-based rezoning plan for the Seward sites this time around, he said.
Before the task force started its discussion of the hot-button issue, McWater, hoping to head off any flare-ups, said he wanted “a spirit of co-operation — intelligent, rational, nonemotional dialogue.”
However, in some initial harsh words, Frances Goldin, a veteran Lower East Side housing activist, blamed the failure of the city’s last proposal for mixed-income housing on the sites on Assembly Speaker Sheldon Silver, himself a Grand St. resident, whom she said blocked the plan.
Goldin said H.P.D. recently contacted Seward Park Area Renewal Coalition, or SPARC — an organization of housing activists formed several years ago to spearhead the area’s redevelopment — and last week met with them, along with some Pratt experts, and worked up ideas for a new plan for the area. The new proposal includes low-, middle- and market-rate housing, with community facilities and commercial space.
“They wanted to move fast on that plot,” Goldin said. “It’s one of the largest sites of city-owned land.”
McWater said Councilmember Alan Gerson has proposed having a large arts or cultural institution as an anchor at the Seward Park renewal area, but that no such institution had been identified yet.
McWater said, because of circumstances, Grand St. representatives were unable to make Monday night’s task force meeting. He said, ideally, he hopes to have a public forum on the issue in the fall.
The board chairperson said he’d like to start from square one with local stakeholders, adding he’d maybe “put up butcher paper and let people write what they want there.”
“I think the politicians want to do something and they will be here for our meeting next month,” McWater said.
