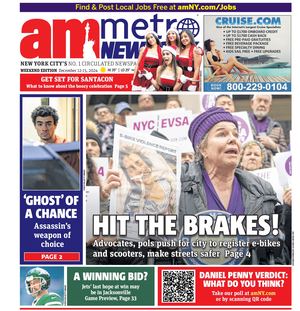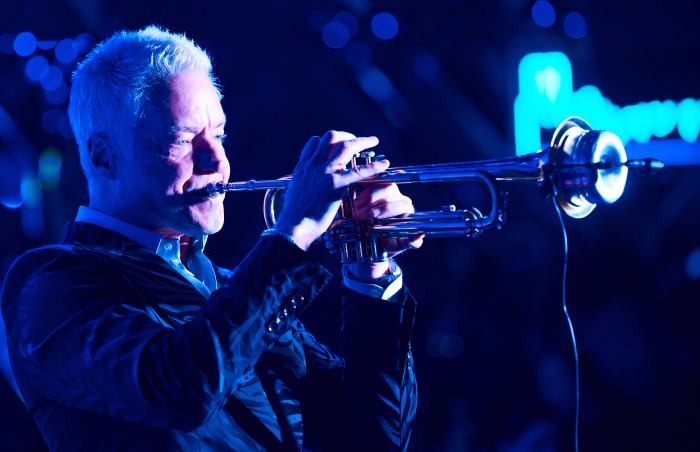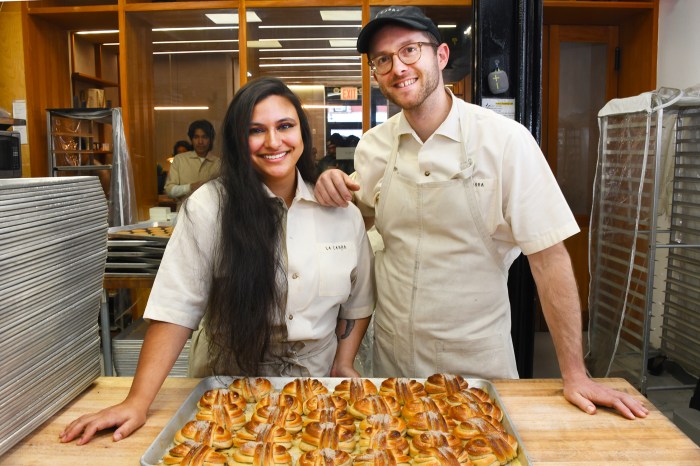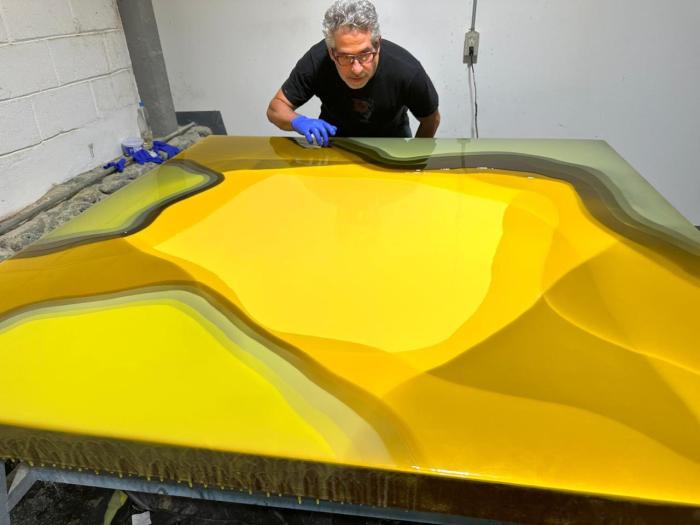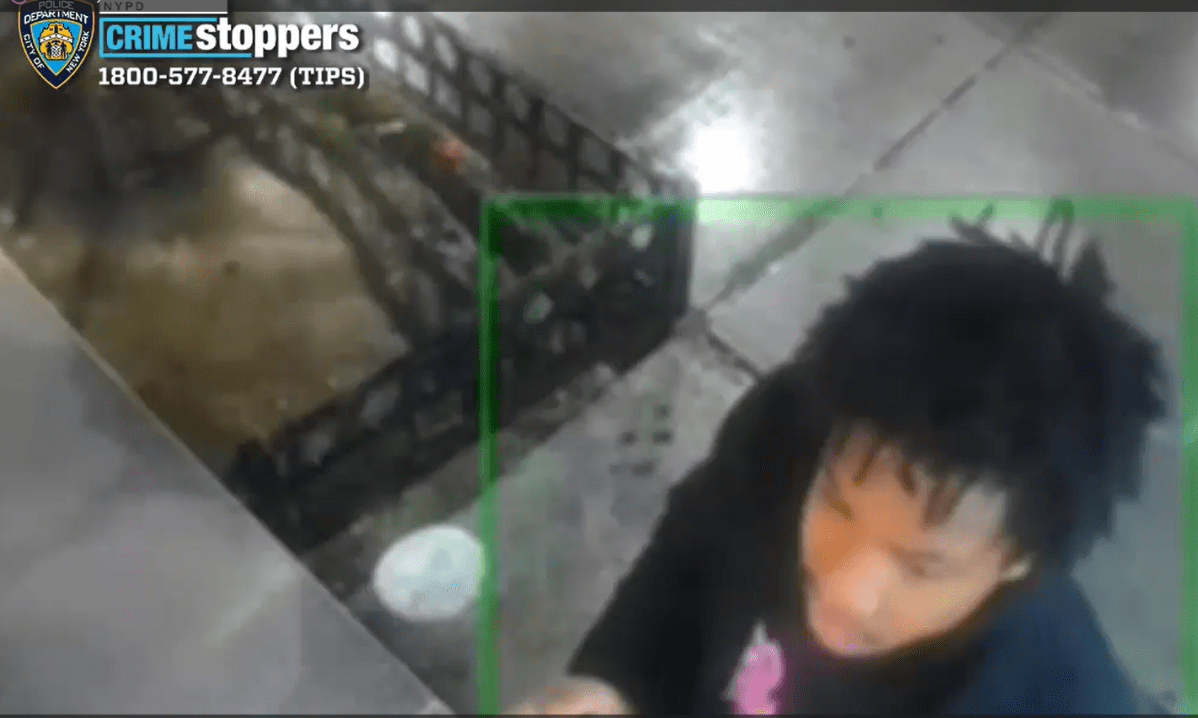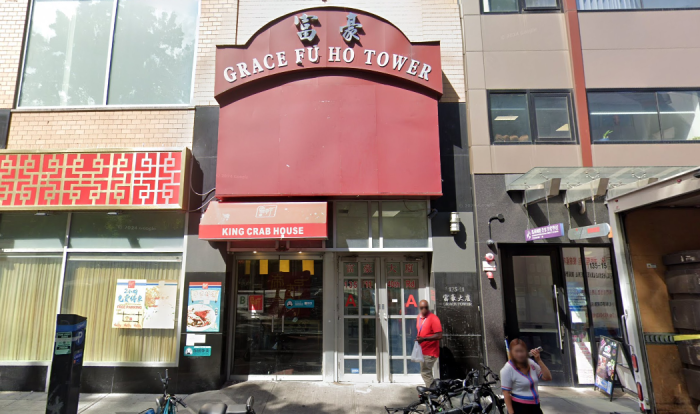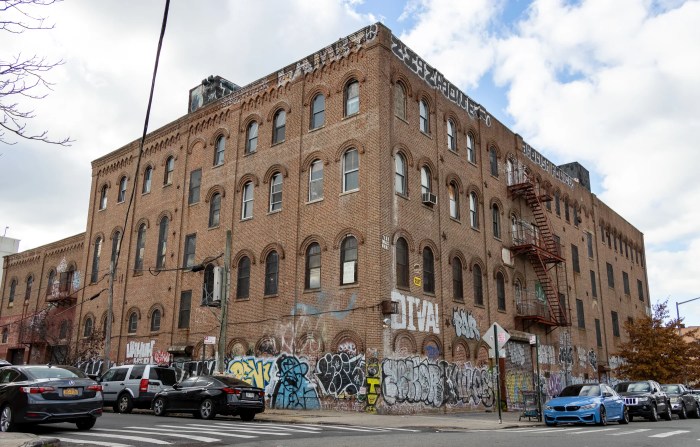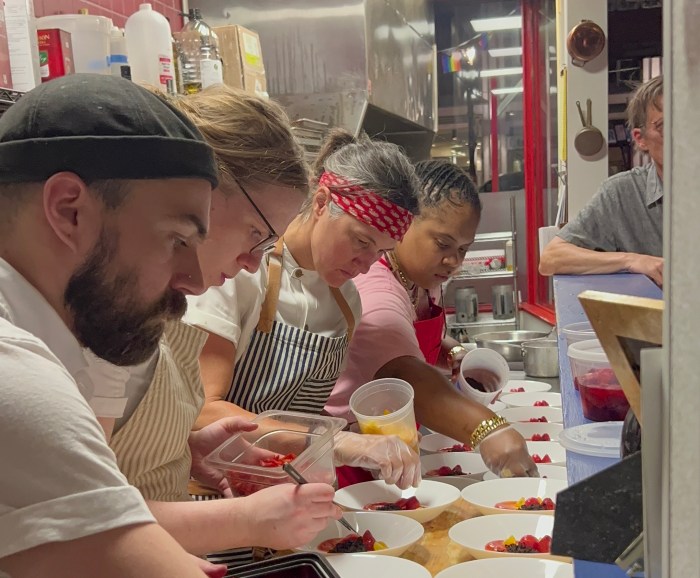By Patrick Hedlund
Bleecker balcony brouhaha
An odd bit of theater is playing out on Bleecker St. in the Village where the developer of a residential building is being forced to chop off portions of its balconies that violate the zoning law.
The eight-story property, located at 159 Bleecker St. on the site of the former Circle in the Square theater, has been a consistent sore spot for the Greenwich Village Society of Historic Preservation, which contested the 4-foot length of some of the upper floors’ overhanging balconies as a violation of the zoning code.
The Department of Buildings has agreed, G.V.S.H.P. Director Andrew Berman told Mixed Use: D.O.B. is stripping several of the units’ temporary certificates of occupancy and was forcing crews late last week to start sawing the terraces back to the required 22 inches under zoning regulations.
G.V.S.H.P. fought the site’s original redevelopment based on owner the Dalton School’s claim that it would use some units for dormitory space to get the building enlarged. The school had actually used it to house faculty members, which was prohibited by the zoning.
“It’s a small victory,” Berman noted, understating an act of deconstruction not often seen after developments rise, “but an important one.”
The Girls of Avenue D
The Lower Eastside Girls Club has stars in its eyes in the organization’s quest to build its new facility on Avenue D in the East Village. The club plans to break ground at the site, between E. Seventh and Eighth Sts., by the fall and wants to include a planetarium as part of the mixed-use space.
Lyn Pentecost, the group’s co-founder and director, hopes that donations — in this case, from generous astronomers — will add to their goal of raising another $4 million for the new Girls Club space. The organization has already raised $11 million for the project, with about 50 percent coming from the city, but needs more to install a 30-foot dome for stargazing, she said.
The organization also plans to open up its newest eatery, La Tiendita, in the Essex Street Market in early April, where it will sell baked goods found at the club’s Sweet Things Bake Shop on Avenue C. The expansion will allow the group to vend products from its contributing farmers during the winter months, offer employment to more girls and introduce its “Farm Girls” brand products to hungry patrons.
“It’s becoming like the Chelsea Market of the East Village,” Pentecost added. “We’re just so happy we’re going into that market.”
East Broadway boom
Looking for a multimillion-dollar penthouse with park views and a Broadway address? Then look no further than the Lower East Side, Mixed Use shoppers, as a penthouse has hit the Downtown market with an asking price of $3.6 million. Of course, those park views are of Seward Park, and the address is East Broadway, but that shouldn’t dissuade prospective residents of the newly upscale area.
Michael Bolla, of boutique brokerage Luxury Lofts & Homes, advertises the 2,600-square-foot, three-bedroom space in the former Forward building, near the corner of Canal St., as being in the “East Village.” With a price tag like that, Mixed Use thinks it should at least fall somewhere in the vicinity of Houston St. As one commenter put it, “It’s not your grandfather’s L.E.S./Chinatown anymore.”
Cooke school redux
The nearly century-old former St. Anthony’s School building, now housing the special-education Cooke Center, in the Village will receive a series of modern renovations to be completed by this summer.
The 20,000-square-foot, six-story location at 60 MacDougal St. — currently home to programs focusing on the education of special-needs kids — will receive new A.D.A.-approved meeting rooms and restrooms, new classroom finishes, central air conditioning, an elevator, a new lunchroom and an entrance ramp.
Construction firm John Gallin & Sons will complete the renovations. The center even received donations in the form of a day’s pay from workers on the job. Now in its 20th year, the Cooke Center provides a range of services that parents and professionals need while working with students and children with disabilities.
“Just the enthusiasm of the people working there wanting to get a really nice space for these kids, we sort of took it to heart,” said Michael Gallin, a partner with the firm. “We figured we’d give something back.”
Inking in Hudson Square
Trinity Real Estate’s hold on Hudson Square continues with the recent announcement of two lease expansions totaling more than 25,000 square feet for a pair of creative firms.
Splashlight Photographic and Digital Studios LLC signed a lease to add 17,000 square feet of space at 1 Hudson Square, bringing the photo/cinematography equipment provider’s total at the location to 60,000 square feet.
The acclaimed design and engineering firm Arup inked a lease to add 10,000 square feet of space at 155 Sixth Ave., raising the anchor tenant’s total to 102,000 square feet at the location, where it has been since 1999. Asking rents at the property were in the low-$40s-per-square-foot range, while rents at 1 Hudson Square were in the low $50s, according to Trinity.
mixeduse@communitymediallc.com
