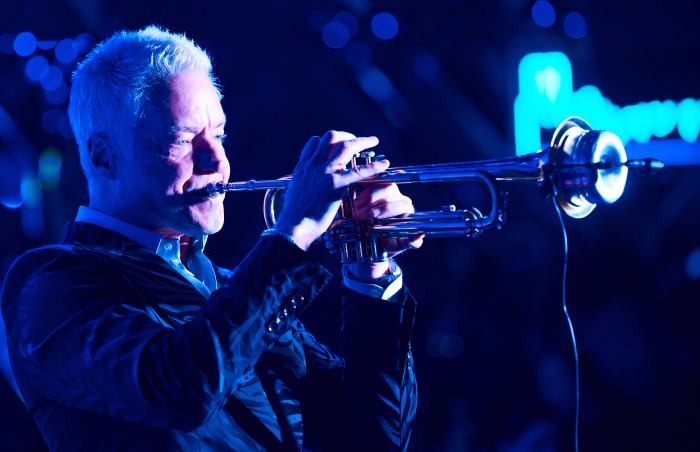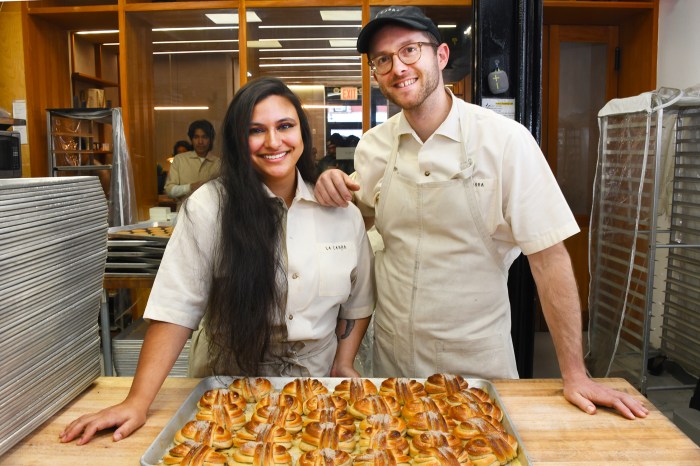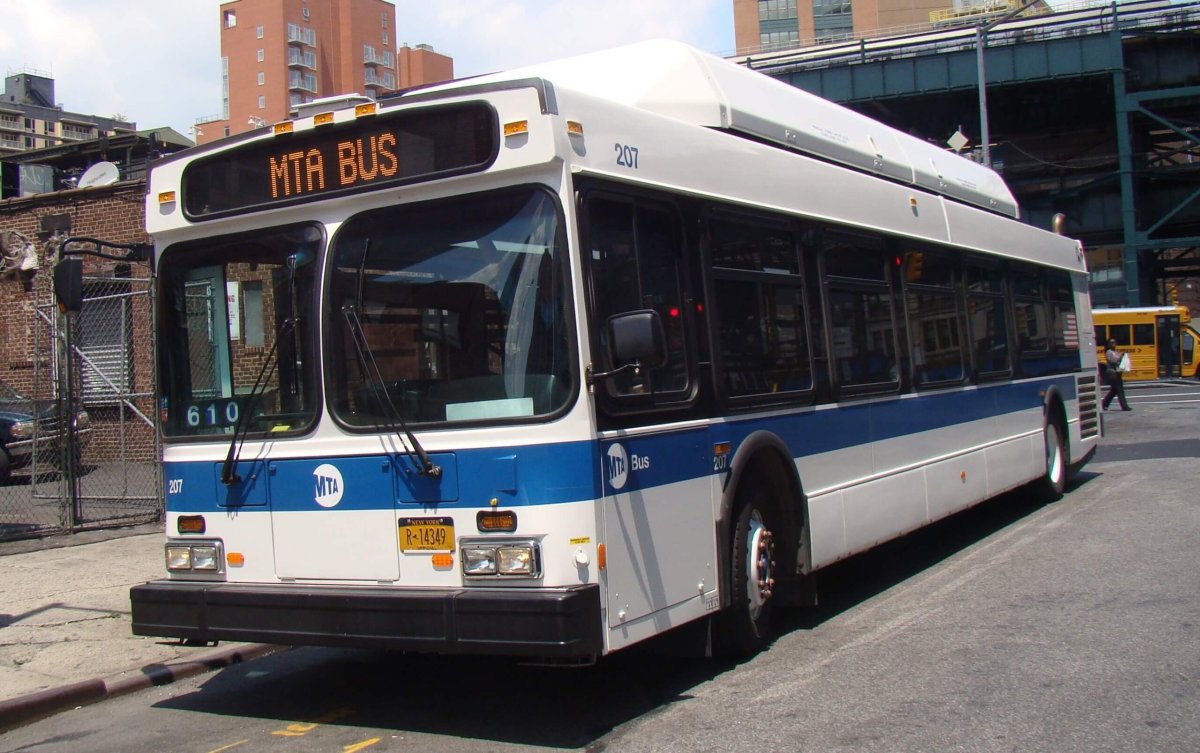By Patrick Hedlund
Youngwoo wins Pier 57
The Hudson River Park Trust awarded Youngwoo and Associates the development rights for Pier 57 last week, paving the way for the upstart West Village-based developer to realize its innovative design for the W. 15th St. pier.
The expected designation of Youngwoo came after competing bidders The Related Companies and a joint venture between the Durst Organization and C&K Properties showed tepid interest in redeveloping the 375,000-square-foot pier.
“[Youngwoo’s] combination of imaginative architecture and creative uses enjoys strong community support, ensuring that Pier 57 will become a centerpiece of Hudson River Park and the western anchor of the thriving Meatpacking District,” read a statement from Diana Taylor, the Trust’s chairperson.
The developer’s plan includes a strong arts emphasis, with dedicated space for galleries, exhibitions, auctions and entertainment, as well as a permanent outdoor venue for the Tribeca Film Festival on the pier’s roof. The design also provides for a 170,000-square-foot, covered, open-air public market programmed and managed by Urban Space Management and housed, in part, in recycled shipping containers.
Youngwoo — once considered the long shot versus mega-developers Related and Durst/C&K for the right to rebuild the pier — also received nods from the Pier 57 Community Advisory Working Group and Community Boards 2 and 4, with the latter authoring a letter to the Trust explaining the reason for its endorsement.
“C.B. 4 agrees with the Working Group and the great majority of people in the neighborhood from whom we heard that Young Woo’s proposal for the pier is the most appropriate for the Hudson River Park and the community,” the board’s letter stated. “A market composed of small vendors and artists and artisans will nicely compliment [sic] the Chelsea art gallery district nearby and enrich the identity of the area and the Park while not encouraging large amounts of automobile traffic nor causing a major impact to the parkland in front of the Pier.”
The letter also cites the aesthetic appeal of Youngwoo’s proposal, noting the reuse of the shipping containers and creation of 2 acres of park space on the pier’s roof. Other features include restaurants and an “Underwater Discovery Center” in one of the pier’s underwater caissons, and the project’s estimated cost is $210 million — by far the least expensive of the three proposals.
The Trust’s selection follows on the heels of the developer’s blockbuster purchase of A.I.G.’s twin Financial District high-rises in early June for a reported $140 million in partnership with a Korea-based bank.
“When [Youngwoo] had the public meeting, it was like music was playing when they were describing their proposal, and the other two [developers] were pretty much the same old thing,” said Working Group and Community Board 4 member Robert Trentlyon. He explained that Yongwoo’s plans for the roof and traffic considerations — as well as its decision not to include a banquet hall, which appeared in both Related’s and Durst’s proposals — pushed Youngwoo to the top.
However, Trentlyon added, “On the whole business of saving as much history as possible, [Related was] by far better than anyone else.” He noted that Related’s much-maligned bid to redevelop Pier 40 off of W. Houston St. did not contribute to any residual resentment of the developer.
Trentlyon also cited Youngwoo’s environmentally conscious reuse of the shipping containers as “something that’s very much in people’s minds now.”
“This project is so Chelsea,” he continued. “It really fits in with the arts community; it fits in with Chelsea Market; it fits in with the whole dynamism of West Chelsea. I think it will be a great addition.”
N.Y.U. watch: interfaith filings
New York University recently filed plans with the city to build an 11-story religious center in the Village despite previously proposing a building nearly half as tall.
According to a July 23 application with the Department of Buildings, N.Y.U. is seeking to construct a 72,861-square-foot, multiuse faith facility at the corner of Washington Square Park and Thompson St. But the original proposal, unveiled in early June, showed a six-story, 61,000-square-foot building with a 4.9 F.A.R. (floor area ratio). Under the current zoning, N.Y.U. can construct a building of up to 6.5 F.A.R. (nearly 80,000 square feet) as of right, but the university stated in June that it opted instead to build a structure using a 4.9 F.A.R. — about 18,000 square feet and one story lower than what is allowed.
The school stated then that a shorter, squatter building with wider floor plates would better suit the needs of the center, which will house N.Y.U.’s four chaplains — Jewish, Protestant, Catholic and Muslim — together for the first time at the same location.
However, the university’s application with D.O.B. requests a 5.75 F.A.R. featuring five more stories and nearly 12,000 more square feet than was initially offered.
A university spokesperson explained that the application’s plan was modified because N.Y.U. needed to submit a proposal it knew would be rejected in order to pursue a zoning variance with the Board of Standards and Appeals. The school requires the variance since its intended design doesn’t conform to current setback and open-space requirements. An as-of-right building under the zoning would not be practical for N.Y.U. because the required setbacks would make the structure become increasingly narrow as it rises, leading to floor plates too small for N.Y.U.’s purposes.
But since the original six-story plan also doesn’t conform to current requirements, university-development watchdog Andrew Berman wondered why N.Y.U. didn’t simply file an application reflecting that design proposal.
“As far as I know, they are still pursuing the variances for the lower, fatter building. But why are they filing permit applications for this taller, higher-F.A.R. building that they said they don’t want to do?” said Berman, executive director of the Greenwich Village Society of Historic Preservation. “Is it to hold the threat of the possibility over the public’s head?”
Alicia Hurley, N.Y.U.’s vice president of government affairs and community engagement, said the university remains committed to its goal of constructing the six-story building and that it will be filing plans for both versions with D.O.B.
“The reality is we’re trying to do this right, we’re trying to get this building right, we’re trying to get this building lower,” she said. “If people want to use this as a sticking point, fine — let them. They’ll be outliers once again.”
She added that the level of scrutiny preservation advocates employ when reviewing N.Y.U.’s development plans is “always amazing.”
“At this point,” Hurley said, “it’s somewhat ridiculous to say the university is trying to pull a fast one.”
” target=_blank>mixeduse@communitymediallc.com



































