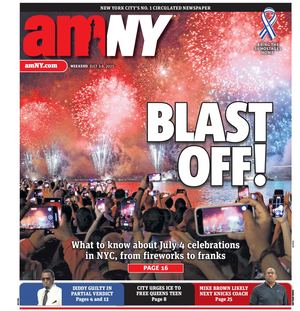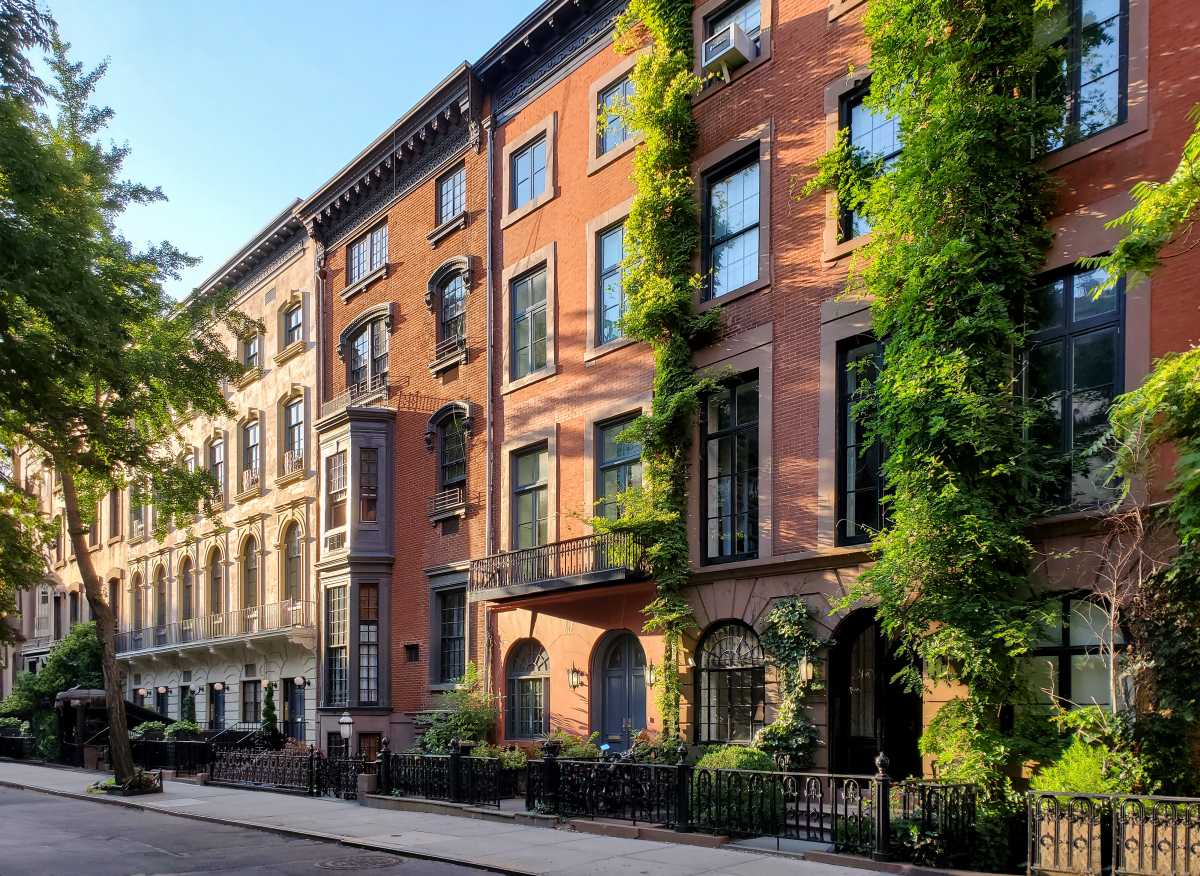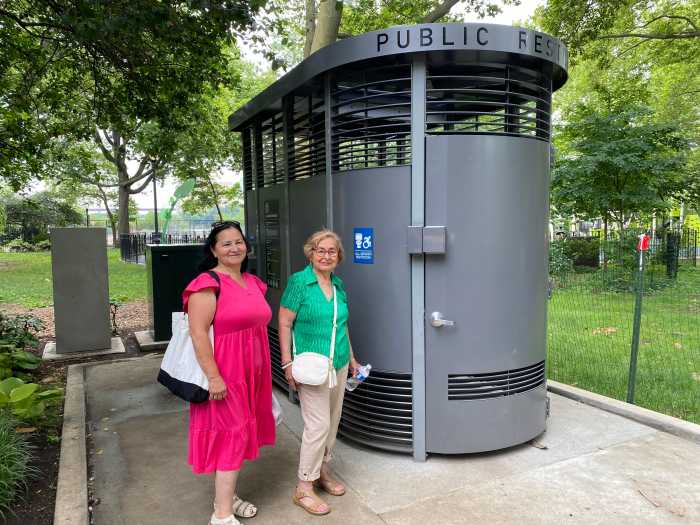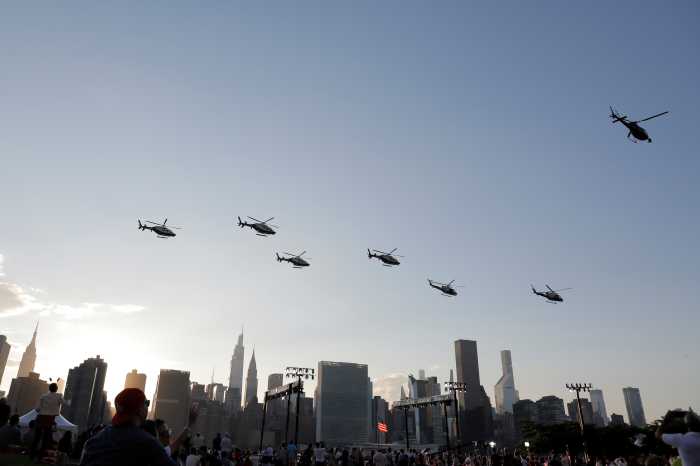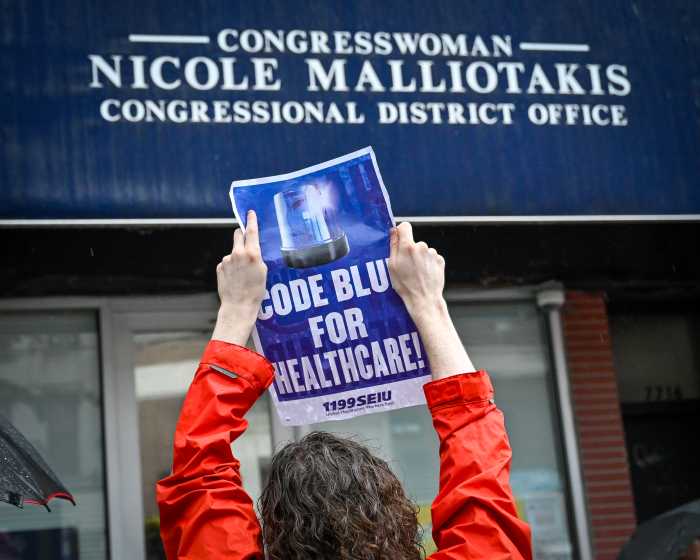
BY ALBERT AMATEAU | New York University told residents and neighbors of its two superblocks last week about the temporary features of its megaproject that would add an estimated 2.5 million square feet of development by 2031.
The phasing of the project calls for a temporary student gym and neighborhood open space to allow activities in these spaces to function continually during the 20-year project.
“New and temporary open spaces will be created before existing spaces are taken offline,” said Sayar Lonial, N.Y.U. community liaison, at the July 18 information meeting.
“Phasing should allow the grocery store to be in continual operation on the site,” Lonial said, adding that the Washington Square Village garage would always be available for residents of the north superblock, between W. Third and Bleecker Sts.
In a subsequent phase of the project, the site of the current supermarket at the corner of Bleecker St. and LaGuardia Place on the south superblock would be redeveloped to include 100,000 square feet of space for a public elementary school, pre-K to eighth grade. The school space would be in the base of a building with belowground academic space and a student dorm on the upper floors. Preliminary plans for the building envision a play area on a stepped-back roof.
Washington Square Village residents were worried about years of construction noise and air quality, shadows on the garden between the two Washington Square Village buildings and emergency vehicle access.
“We would have to mitigate anything we find to be a significant impact,” Lonial said, noting that the environmental impact statement, or E.I.S., for the entire project has not been certified yet by the Department of City Planning.
The first phase of “NYU 2031” calls for relocating the present dog run from Houston and Mercer Sts. at the southeast corner of the south superblock to an interior site farther west. This phase also calls for a new seating area on the south side of Bleecker St., also on the south superblock.
At the same time, the Washington Square Village playground on Mercer St. on the north superblock would be moved west to the interior of the garden between the two Washington Square Village buildings.
Lonial said construction of the playground, the dog run and the new seating would take between nine months and a year.
Then, the temporary gym, with three basketball courts and lockers, would be built where the Washington Square Village playground had been. Construction of the gym, with an entrance on Mercer St., would also take between nine months and a year.
After the temporary gym opens, the existing Coles gym on the Mercer St. side of the south superblock would be demolished to be replaced by the so-called Zipper Building (so nicknamed because of its design), including a supermarket, N.Y.U. hotel, the new permanent gym and a 1,000-bed undergraduate dorm. Zipper Building construction would take an estimated four years, Lonial said.
In the next phase, construction of the elementary school building on the south superblock, the underground garage with an entrance on the northeast corner of the north superblock and a new Mercer St. building on the east side of the north block would begin.
Lonial estimated that the school construction would take three to four years, the garage would take up to two years and the 218-foot-tall Mercer St. building (dubbed the Big Boomerang) could take four or five years to complete.
Lonial did not say where the proposed 128-foot-tall LaGuardia building (dubbed the Little Boomerang) on the west side of the north superblock would figure into the timetable.
The uniform land use review procedure, or ULURP, which could take a year to complete, is not likely to begin until late in 2012 after City Planning certifies the environmental plan. Community Board 2, which has an important advisory role in the ULURP, will be holding hearings and so will City Planning. The project is very likely to be modified during the review period. The City Council has final approval over the ULURP.
