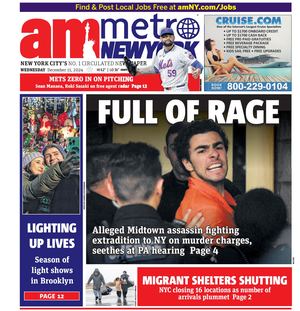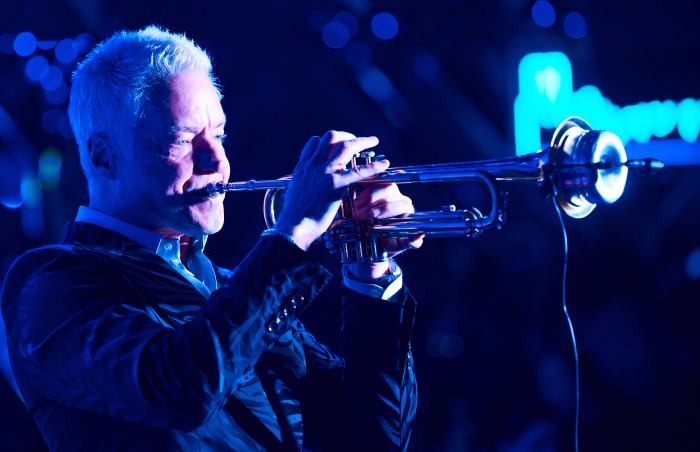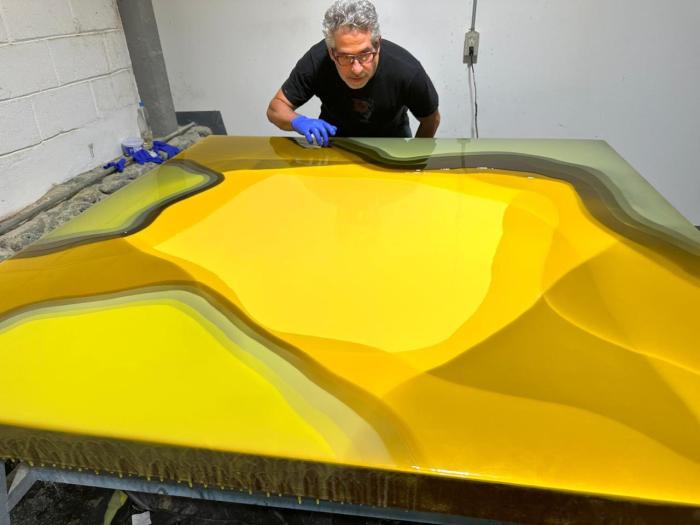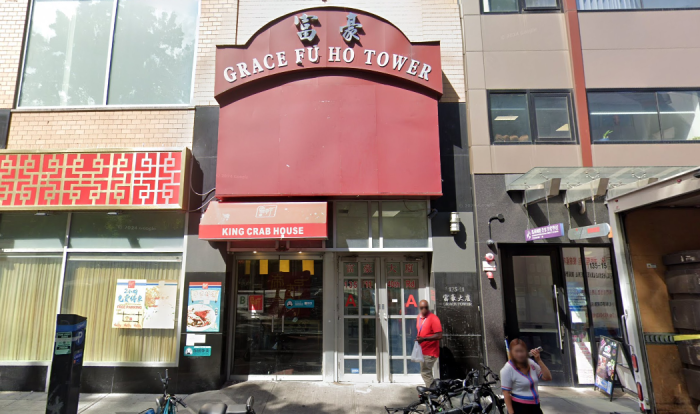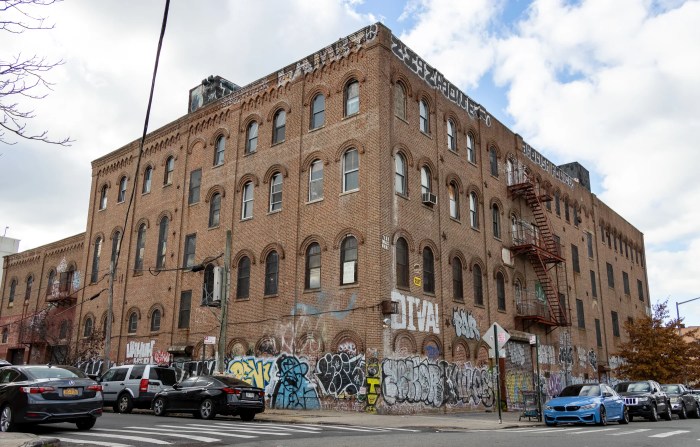BY Lincoln Anderson
Although New York University isn’t revealing specifics yet on its plans to expand its facilities in its so-called campus core over the next 25 years, some clues on how and where N.Y.U. might try to do so are starting to emerge.
In a meeting with The Villager’s editorial staff two weeks ago, N.Y.U. officials explained that one approach being considered is for the university to exploit its unused air rights. N.Y.U. owns several sites with significant untapped development rights. These sites include most of the block that is home to the historic Washington Mews north of Washington Square Park, and the two superblocks between W. Third and W. Houston Sts. and Mercer St. and LaGuardia Pl.
The N.Y.U. officials said that obviously there are no plans to add any structures on the Washington Mews block since it is part of the Greenwich Village Historic District. As for the superblocks, however, and whether new buildings might someday sprout between the I.M. Pei-designed Silver Towers or within the grassy interior of the Washington Square Village complex, they expressed interest.
“I think it’s definitely one that we would not take off the table yet,” said Lori Mazor, N.Y.U. associate vice president for planning and design. “At this point, I see it as an opportunity — I’m not qualifying it.”
The university representatives were guarded — not answering — when asked if the school was mulling adding new structures in the superblocks’ open spaces. So, the question was put: If not in the open spaces, then where could N.Y.U. expand on the superblocks — on top of the Silver Towers themselves?
“We think they’re tall enough already,” John Beckman, N.Y.U.’s spokesperson, quipped.
On the contrary, N.Y.U. may be thinking down, rather than up.
“There are also below-grade opportunities,” Mazor noted. “Certainly, things like athletic facilities, classrooms, libraries, computer rooms” could be located belowground, she noted.
They said more information on the university’s potential ideas for the superblocks will be revealed at an open house next month, one of several such community-outreach events the university has held on its new strategic planning initiative.
Packing the core
N.Y.U. projects adding 6 million square feet of new space by 2031, or one-third the amount of its current facilities. The university’s president, John Sexton, has said he feels half of this expansion — or 3 million square feet — can fit within the “N.Y.U. Core.” That core already contains 7.5 million of N.Y.U.’s existing 11 million square feet of space in the Village, East Village and Union Square areas.
According to N.Y.U., the pair of superblocks have up to 1.5 million square feet of unused development rights, equal to half the square footage N.Y.U. foresees adding in the Village. On the low-rise Washington Mews block, N.Y.U. has 500,000 square feet of unused development rights — but, again, it’s hard to imagine the university utilizing those air rights in a landmarked district.
A map by N.Y.U. presents its campus core as being enclosed within a circle extending out one-quarter mile from roughly the southeast corner of Washington Square Park. The benefit of students being inside this core is having at most a 10-minute walk to class.
An earlier map generated by SMWM only showed the smaller, inner circle. Asked whether Sexton hopes the 3 million square feet will all go in the smaller circle or if some would also be within the larger circle, Hurley responded, “As all of this planning matures so will the way we speak of it. Looking at approximately 3 million near the center of the Washington Square campus is a hypothesis which is being assessed and tested. But as we redraw the lines, it will be the broader border, not only the tighter inside boundary.”
Of the additional 6 million square feet N.Y.U. anticipates adding over the next quarter century, 3 million would be for new housing — including 1 million square feet for undergraduate housing — while 2.5 million square feet would be for new academic space.
As for what exactly would be added within the core, William Haas, N.Y.U. director of planning, said, “It’s really about academics and first- and second-year [undergraduate] housing.” It’s less critical that new science research facilities be situated close to campus, Haas said.
Prez jumps gun?
In May, N.Y.U. retained the SMWM planning firm to spearhead the university’s long-range planning initiative. A main task of SMWM’s was to determine how much of N.Y.U.’s expansion could fit within the campus core. SMWM was supposed to present a long-range plan by sometime around this year’s end. So did Sexton jump the gun by stating in the press a few months ago that he thought half of N.Y.U.’s expansion could somehow be shoehorned into the campus core?
Mazor said there is a lot of ongoing discussion between SMWM and N.Y.U., so while official conclusions haven’t been announced, Sexton isn’t just shooting from the hip.
“We’re all talking together,” Mazor said. “Everyone’s talking to everyone in this.”
She added later, “It’s intuition. This is John’s general sense of the capacity of the neighborhood.”
Again, more specifics on the projected amount of expansion within the core will be revealed at the January open house, Mazor said.
The open house will also offer an update on so-called remote locations in New York City where N.Y.U. might consider situating some of its facilities in the future.
Asked if all 3 million square feet of new space could be sited remotely, the N.Y.U. officials said that it was “a lot of space to be putting remotely.”
In addition to N.Y.U.’s own internal process, the Borough President’s N.Y.U. Task Force has been studying the university’s growth, and will issue a set of guiding principles soon.
Mazor said there are a number of ideas that have already impressed themselves on N.Y.U. and its own internal planning team thus far in the process. First — some might say, ironically — is the idea of maintaining the Village as it is, which, Mazor said, is a priority for N.Y.U.’s own community, including its faculty residing in the area.
“Wanting to preserve that culture,” Mazor said, “and not wanting to transform it into an N.Y.U.-only place. That’s one of the terms we’ve learned from the task force, ‘community sustainability.’ ”
Second is the idea of “eclectic uses” in N.Y.U.’s ground-floor properties, or as Mazor put it, “not all banks and pharmacies. Most people already feel they can get to an A.T.M.,” she said.
Third Ave. freeze out
Also, N.Y.U. has come to the realization that the “Third Ave. housing corridor,” as the university refers to its cluster of East Village dorms, shouldn’t keep growing. Mazor said the N.Y.U. students living in these residence halls like the community feeling they get from this critical mass of housing; yet the larger residential community complains that, among other things, the student-heavy demographics determine the nature of ground-floor retail shops.
“I think that’s our sense — that that’s reached a saturation point,” Mazur said of N.Y.U.’s housing on Third Ave.
But being close to campus remains important to students, she said, noting that students’ least popular dorm is the one on E. 26th St.
Mazur and the university officials stressed that while N.Y.U. does hope to expand in the Village area, this doesn’t necessarily mean all the growth will be new buildings.
“Our current practice first and foremost — and moving forward — is to occupy existing buildings,” Mazor said.
And yet, The Villager pointed out, within the past decade most of N.Y.U.’s new dormitory space, for one, has been created in new buildings, either built by N.Y.U. or private developers.
In N.Y.U.’s defense, Haas said, “It’s very hard to find existing housing that’s good for student housing.” Dorm rooms are smaller than average, for example, he said.
While a logical place to look for more space is in the larger buildings that tend to exist along Broadway, this also presents problems, Haas noted. He explained that the floor plates in adjacent buildings on Broadway don’t always align, making it an architectural challenge to cobble together properties for an adequately sized facility.
As for remote sites, asked if N.Y.U. envisions doing anything on Governors Island, Mazor said, “I think Governors Island would have to be mixed-use.” That is, not just housing or academic space, but more of a self-contained unit.
Faculty housing and graduate student housing are types of facilities that could be located at more of a distance from campus, they noted. As it is, only about 50 percent of N.Y.U. faculty currently live in N.Y.U. housing.
As for moving whole schools out of the core, N.Y.U. is considering relocating its undergraduate nursing program to N.Y.U. Medical Center on First Ave. in the E. 30s. (Just to give a sense of what N.Y.U.’s adding 3 million square feet to its Village campus core would be like, N.Y.U. Medical Center is 2.7 million square feet.)
N.Y.U. says, however, that moving graduate schools out of the core is difficult because graduate and undergraduate schools share “synergies.”
The zoning for the so-called supermarket site — where the Morton Williams store currently resides, at Bleecker St. and LaGuardia Pl. — allows for a larger building of up to 120,000 square feet.
Some other N.Y.U.-owned properties on Washington Square’s south edge also have unused development rights, though less than the superblocks. The block containing Bobst Library and the Stern School of Business has 75,000 square feet of unused development rights; N.Y.U. School of Law’s Vanderbilt Hall has 50,000 square feet of unused air rights. Again, Mazor, Haas and Hurley didn’t elaborate on any plans the university might have for these blocks, though they said these sites are not really big enough for expansion projects.
