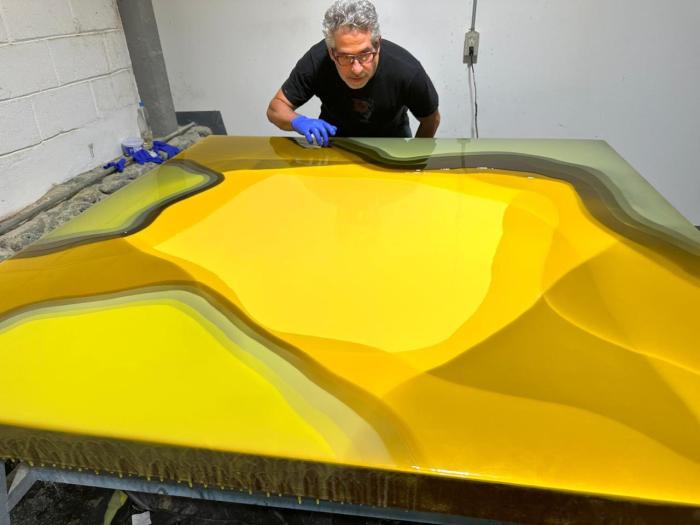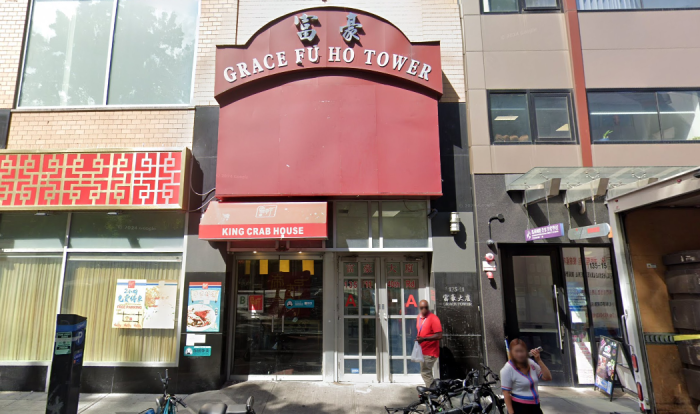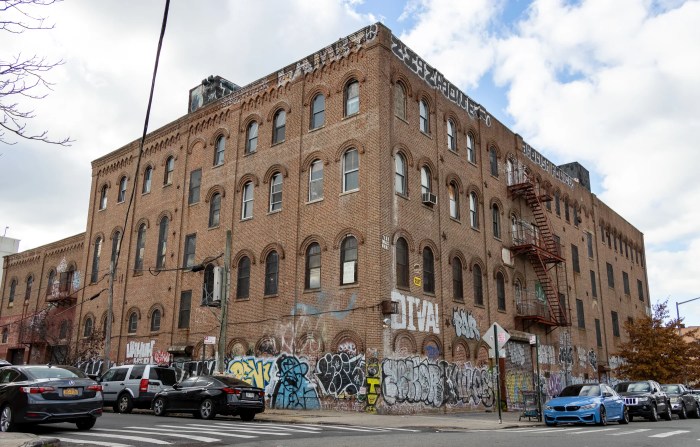By Albert Amateau
The New School on Monday told the Community Board 2 Institutions Committee about the school’s proposal to replace the low-rise Albert List building between 14th and 13th Sts. on the east side of Fifth Ave. with a new building between 12 and 16 stories tall.
Jane Crotty, the New School’s public relations consultant for the project, emphasized that planning was still very preliminary and that there were no drawings to show at the Sept. 17 committee meeting. But, she said, the cost of the project was estimated at $160 million.
Nevertheless, a rendering of a glass tower glowing with pink light that appeared on the New School Web site more than a year ago prompted anxious questions from neighbors who feared being kept awake at night by light shining in their windows.
“The school does not want the building to be lit up like a Roman candle,” said Crotty, assuring neighbors that the rendering had no relation to what will be built.
One neighbor, David Eckstein, of 7 E. 14th St across from the site of the project, said a glass tower could be a problem by reflecting sunlight into neighborhood windows. But Crotty said no decision had been made yet about the material to be used for the skin of the building or the exact number of floors.
“We’re still working on the programming. We hope to have a plan by the summer of 2008 — more realistically the fall of 2008,” she said. Nevertheless, the New School has hired Skidmore Owings & Merrill as architects for the project.
Based on an average ceiling height of 10 feet per floor, Crotty said the building would be about 160 feet tall. But David Reck, an Institutions Committee member and an architect, figured that 190 feet was closer to the mark because of high ceiling uses like theaters and design studios that will be included in the building. The committee, chaired by David Gruber, was also interested in the long-range plans of the New School.
The proposed building would use development air rights acquired from an adjacent property and would use the community facilities bonus that allows extra F.A.R. (floor area ratio) for public institutions. But the project would be as of right and require no special permits or zoning.
The concept plan calls for two theaters, one with 300 seats, the other with 150 seats, on the ground floor and a small black-box theater on a higher floor, Crotty said, adding that the theaters could be available for community uses. The floors would be open and walls would be moveable.
Andrew Berman, director of the Greenwich Village Society for Historic Preservation, urged that the next community meeting on the project include New School decision-making executives. He also suggested that the air rights acquisition might need approval by the state because the New York State Dormitory Authority provides funding for the school.
There was concern expressed at the meeting that the New School may be cooking up an ambitious expansion plan — along the lines of New York University — to increase its facilities. Berman called for a master plan for the future of the school to be made public.
Crotty noted that the New School has 5,000 undergraduate, 4,000 graduate and 12,000 continuing education students.



































