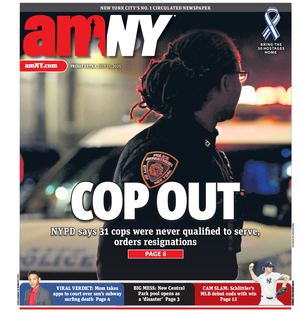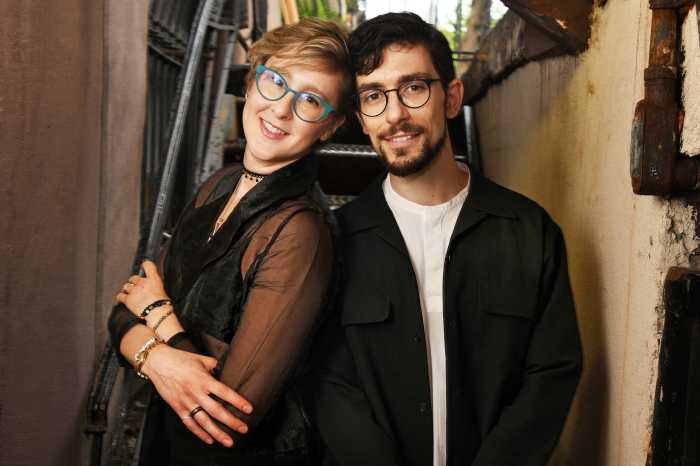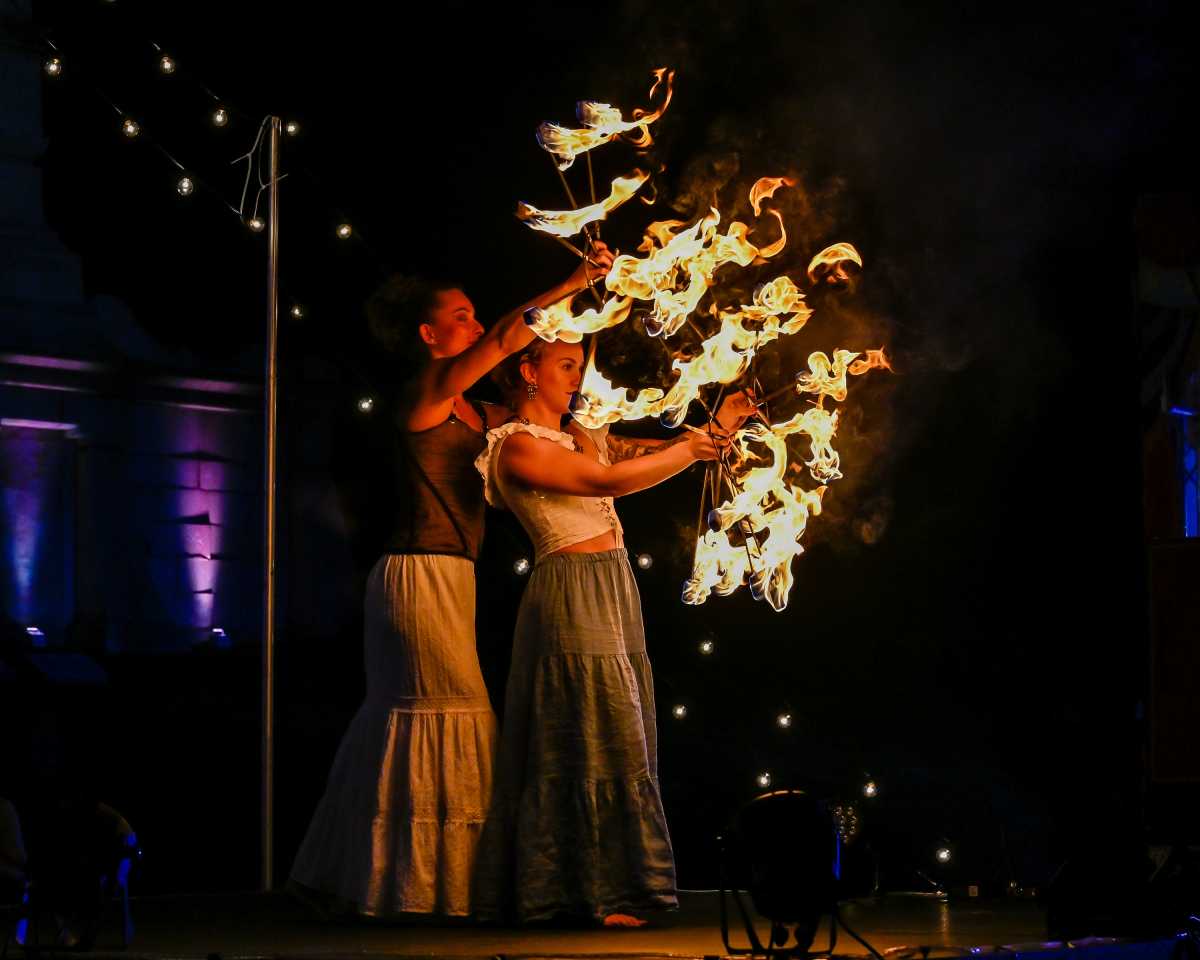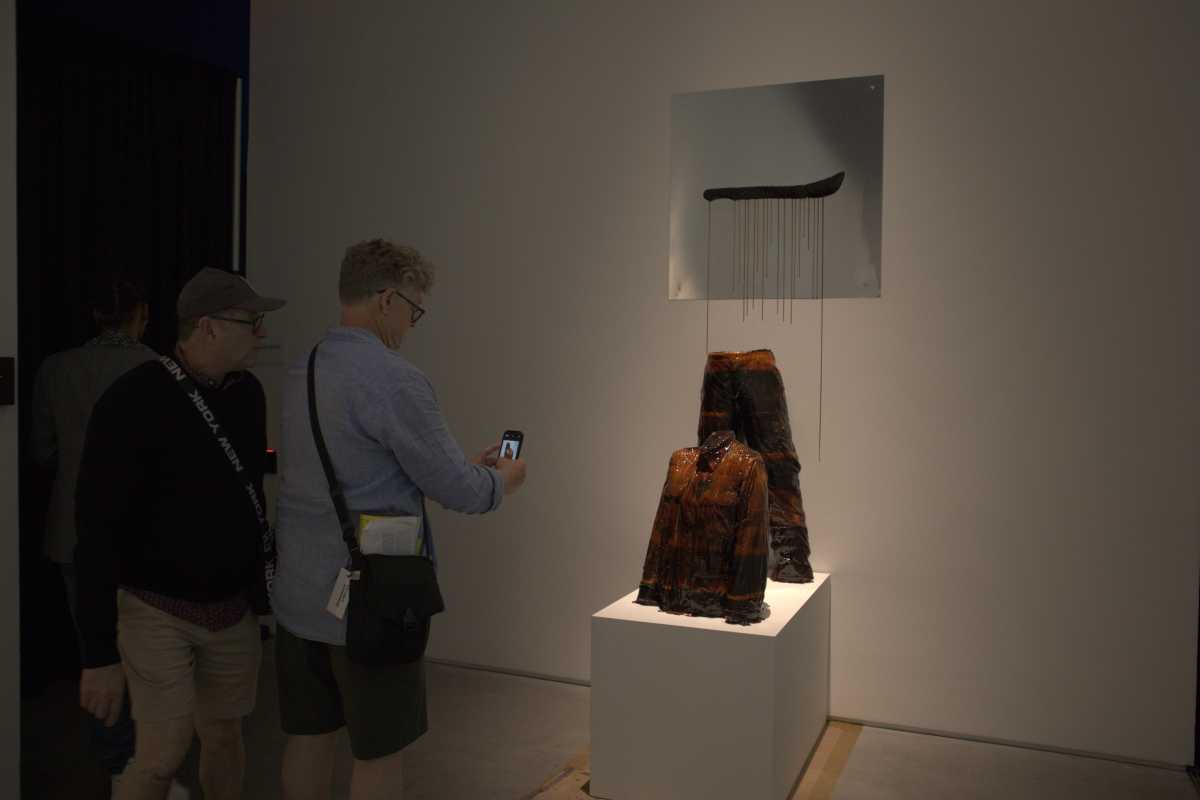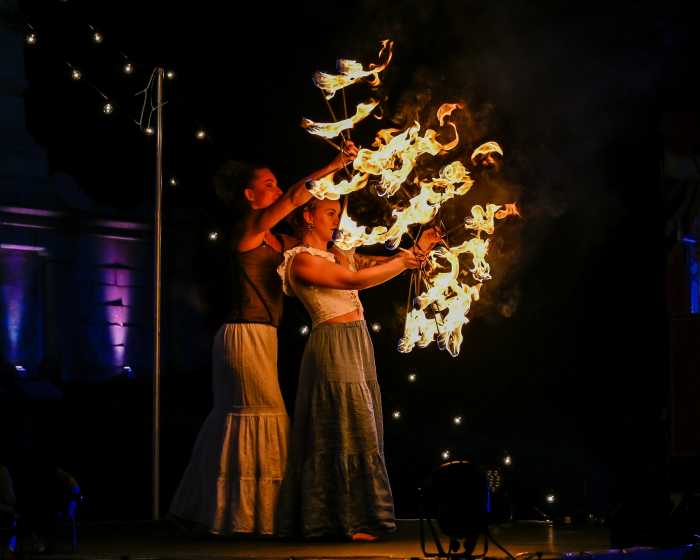By Lincoln Anderson
A plan by The New School to construct Greenwich Village’s largest building, dreaded by many neighbors, has been scrapped, university officials recently revealed at a meeting with local elected officials. There is, as a result, currently no design for any new building to replace The New School’s 65 Fifth Ave., on the east side of the avenue between 13th and 14th Sts., according to the university.
More than two years ago, the university announced its plan for a 350-foot tall, signature building, with a price tag of $400 million. Much to neighbors’ chagrin, early conceptual designs showed the building appearing pink by day and glowing purple by night, and sporting spacious, illuminated “quads in the sky.” As of recently, about $75
million in funds had reportedly been raised, and the project’s cost was slashed in half, but it never got off the ground.
As participants at last month’s meeting learned, whenever the school does decide to move forward with a new design for a building for the site, it will be smaller than previously planned and will be “as of right,” meaning no zoning variances will be required.
Local elected officials wrote The New School in December, asking for a meeting to get an update on the status of the stalled project. Feb. 27 was the first available date when all parties could attend, according to Jane Crotty, a New School spokesperson. Present at the meeting were State Senator Tom Duane, Assemblymember Deborah Glick and City Councilmember Rosie Mendez, along with representatives of City Council Speaker Chris Quinn, Borough President Scott Stringer and Congressmember Jerrold Nadler. Representing Community Board 2 was its chairperson, Brad Hoylman, and representing Board 5 was Wally Rubin. Andrew Berman, director of the Greenwich Village Society for Historic Preservation, also attended. On The New School side were Bob Kerrey and Jim Murtha, the school’s president and executive vice president, respectively, and a phalanx of other university officials and spokespersons.
“We told them that there wasn’t much to say — that the board of trustees has not acted,” said Crotty. “That it will be smaller and as of right, and that SOM [Skidmore, Owings and Merrill architects] will be in charge of design — and that we will regularly put out more communication to this group, every month for an update.”
As for why the project has been shelved for now and will eventually be redesigned, Crotty said, “It’s the economy. It’s the risk factor. It’s so many things at this point and time. But President Kerrey did say, ‘Once we start construction, there won’t be any stopping it.’ That’s the plan: We won’t start the construction unless we’re going straight through” to completion, she said.
However, at the moment, there simply is no project in any shape or form, she stressed.
“There’s nothing settled right now,” Crotty said. “There’s no design. The board of trustees has not acted on anything. They would have to give approval to do a design and move forward — and that has not been done.”
In a follow-up e-mail to the meeting’s participants, Crotty said it’s hoped the school’s board will give the “go-ahead” this spring to begin the new schematic design process for the building, which is expected to take half a year or more.
What about the spacious, state-of-the-art “quads in the sky” — large, general-purpose meeting and mingling areas — in the previous design that many neighbors objected to, charging they were unnecessarily ballooning the building’s size?
“All of that is out the window right now,” Crotty said. “None of that is being discussed right now.”
Crotty said the building’s purpose will be “to serve the growing number of degree students, and it will include a library and study space.”
The design process, as the school moves forward, will be to consult with both faculty and students on the revised plans, she noted.
Plans to demolish 65 Fifth Ave. are also on hold, avoiding the problem of having “a hole in the ground” for a protracted period. Crotty said the building’s first floor will continue to be open for use of the cafeteria and studying, but that the top floors will stay closed and won’t be put back into use.
C.B. 2 Chairperson Hoylman felt that, over all, the news about the building was positive, though, he had sympathy for The New School.
“It’s obviously, on some level, a mixed blessing, given that no one wishes the economic situation would restrict an institution from its mission,” Hoylman said. “On the other hand, it’s good news because what they originally proposed was a large building that was inappropriate for the neighborhood. I don’t think anyone wishes The New School ill, but there is a silver lining: If they are going to build, the building will be smaller. I’m happy that The New School is taking steps to improve communication with the neighborhood, and they are responding to our April 8 letter about design considerations for the site.”
Hoylman said The New School, after receiving C.B. 2’s letter in April, at that time merely issued a perfunctory confirmation of its receipt. The letter raises concerns about the former design’s use of glass, light that would have emitted from the building’s “quads in the sky,” appropriateness for the historic context of Greenwich Village, ground-floor retail space and where entrances were to have been located.
Although there’s no longer any design in place about which to discuss such details, The New School has agreed to address the issues raised by C.B. 2.
“So, I hope this represents a new beginning,” Hoylman said. “They’ve agreed to reply to the letter. They said it would be forthcoming.”
G.V.S.H.P.’s Berman didn’t give The New School any pats on the back for ditching the former design, but did say what the university is saying it might, at some point, build would be a vast improvement.
“They said the old plan is off the table,” the preservationist said. “They said the new design would be significantly smaller and as of right — meaning it would have to have setbacks for light and air. They said they’re looking at moving away from the all-glass design because it’s less expensive.
“The former design was bulky, massive and extremely tall — 300 feet straight up, on 13th St., 14th St. and Fifth Ave., and 50 feet on top for mechanicals,” Berman said. “It would have been a massive, massive box. They were going to pile a lot of air rights onto this site from about five other properties to make it as big as possible. This would have been the tallest building in Greenwich Village — taller than 1 Fifth Ave., which is 321 feet tall.”
Berman said The New School’s plan was to move air rights from the Baumann Brothers building on 14th St., which it owns, to the site, and that do so the school also would have had to buy the air rights of the intervening four buildings. Berman said, as far as G.V.S.H.P. can determine from city records, the air-rights purchases were not completed. Crotty said she didn’t immediately have information on the air-rights issue.
Also, for the original design, in addition to seeking a variance to avoid mandatory setbacks in the building’s street wall, The New School was going to seek a variance to combine the two zoning lots comprising the site, to allow a more uniformly massed design.
“Whether they are being a good neighbor or responding to economic necessities, I think they made a fiscally prudent decision, given the community opposition,” Berman stated of New School officials’ description of the new project’s parameters. “But, if they are true to their word, it’s moved in a positive direction in a significant way.”
Assemblymember Glick, however, said she personally didn’t hear The New School officials rule out applying for variances in the future should conditions change.
“What they said is everything is quite beyond their knowing at this point,” Glick noted. “They said the situation has changed for everyone, and for them as well. It will be a smaller structure — they’re operating under that notion. They indicated it would be as of right, but they didn’t want to close the door on seeking a variance; I did not hear in that an absolute.
“I always thought it was too big,” Glick said of the original design. “I was concerned about it being glassy and therefore out of context. My concern throughout the district has always been about projects that are too large in terms of height and bulk and that undermine what has been the success of the community — which is its low-rise nature. People have been attracted to the Village because of its character, and we don’t need to replicate the Upper East Side.”
Union Square area activist Susan Kramer, of the Village Residents Alliance, said, up until last month’s meeting, there was “a year of little or no information” about the project following a March 2008 community forum on the project, held jointly with C.B. 2.
“Concerned citizens had been dealing with rumors, mostly untrue, which for the most part were left unanswered by The New School,” Kramer said. “But with this Feb. 27 meeting, we think The New School heard us loud and clear. Communications between The New School and the community will be greatly improved, as they agreed to provide new monthly updates, as well as 60 days’ notice before permit filings.”
Kramer noted that Murtha said 65 Fifth Ave. will remain open at least until the summer, and that murals will be placed over the building’s vacant storefronts to make them look less desolate. The New School will present the mural designs to C.B. 2 as a courtesy, she said.
This earlier rendering for the replacement building at 65 Fifth Ave. was downplayed by New School representatives as “a concept, not a design,” but it ignited the community’s opposition.
