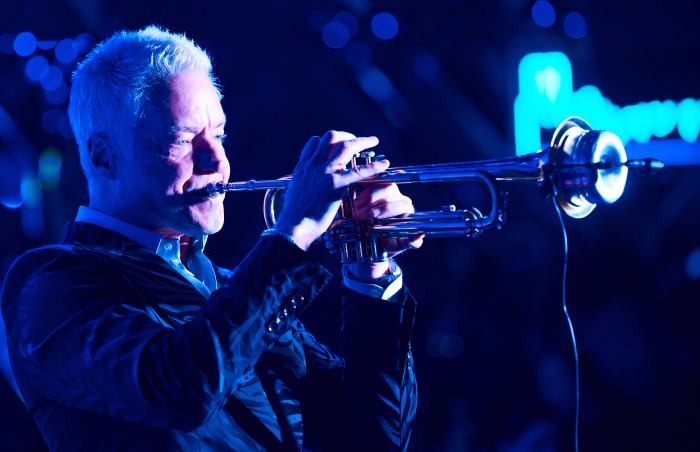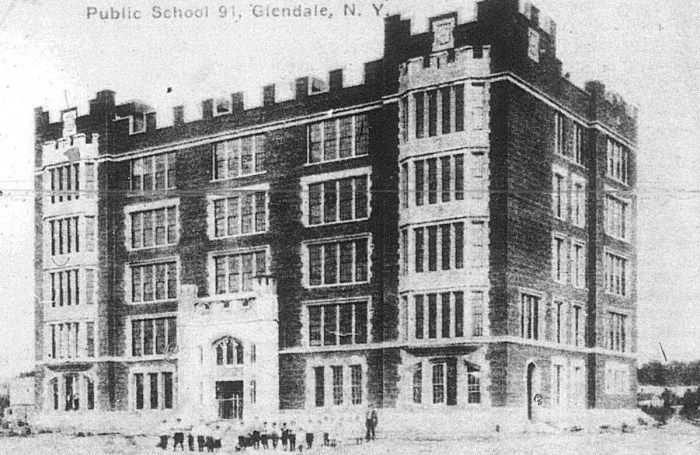The West Chelsea Special District, where the city hopes to encourage thousands of new residential apartments and at the same time maintain an art gallery-friendly manufacturing district, moves forward on Thurs. Oct. 2 at a Department of City Planning hearing.
A defining feature of the district would be the 1.6-mile High Line, the railroad viaduct unused for more than 20 years, which the city intends to reuse as an elevated park running the length of the district just west of 10th Ave. from 17th to 30th Sts.
“We envision that eventually people will be able to walk from the newly landmarked Gansevoort Meat Market through an open-space network all the way up to 42nd St.,” said Amanda Burden, head of the City Planning Commission, at a Sept. 24 press briefing on the West Chelsea District.
The West Chelsea District between 10th and 11th Aves. ends at 30th St., but City Planning also intends to shape future development on the far West Side from 30th to 42nd Sts. with a central mall proposed as a defining feature.
The light manufacturing currently zoned in the proposed West Chelsea district would change to allow high-rise residential development along 10th and 11th Aves. as well as in the mid-blocks in the north and south ends of the district. The change is expected to encourage 4,200 new apartments, according the City Planning Department estimates.
Chelsea residents at a recent Community Board 4 forum on the West Chelsea Plan were critical of the proposed height and density of the proposed residential areas. Critics also called for a specific requirement for affordable housing in the district.
City Planning intends to retain the low-rise manufacturing zone in the core of the district to assure the viability of the 200 art galleries that have opened their doors among the existing warehouses in the past decade. A modification of the manufacturing zone would add museums to possible uses in district’s core.
New development along the High Line would be governed by design controls allowing buildings to connect with the elevated structure but providing sufficient setback to provide light and air to the elevated park promenade.


































