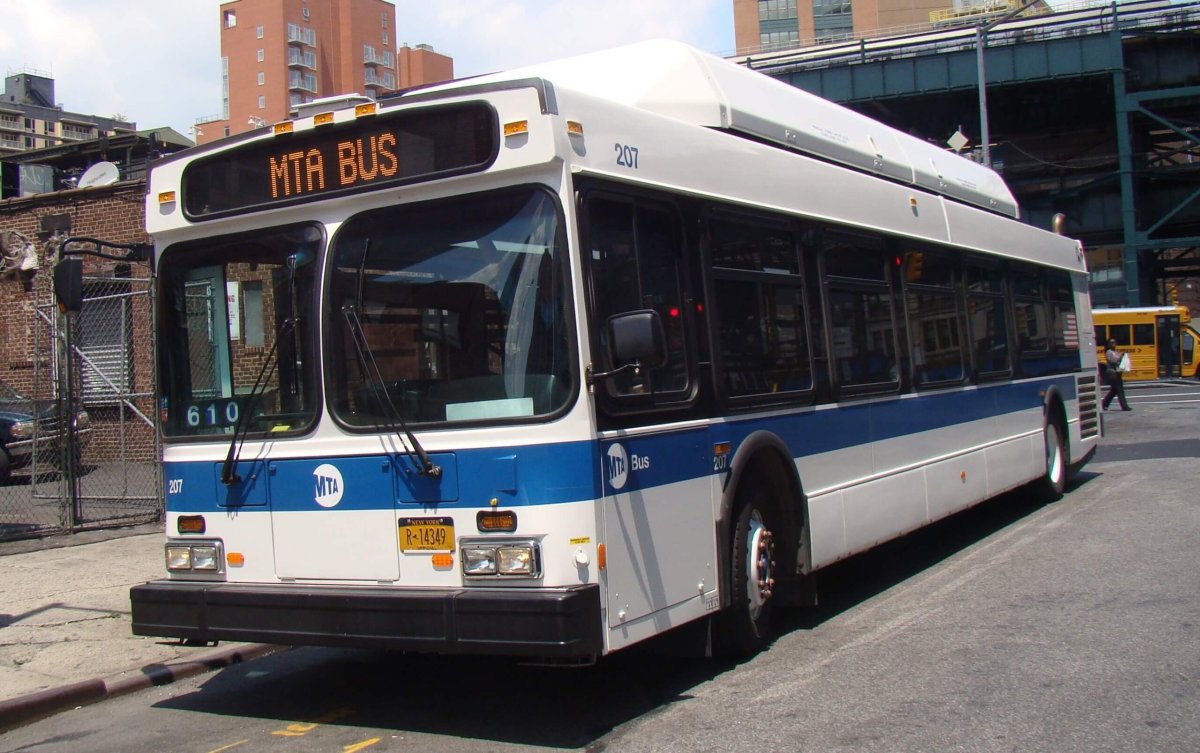By Elizabeth O’Brien
Opponents of a proposed zoning change for parts of Soho and Noho turned out in force at last week’s City Planning hearing to protest a move they say would open their neighborhood to unwanted development.
The Department of City Planning is considering making a change to part of the zoning code that applies to Soho and Noho. The existing provision states that developers can apply to the City Planning Department for a special permit to change the bulk of proposed buildings on empty lots in the Soho and Noho Historic Districts. The change under consideration would add the words “and use” to the text, so that future developers can apply for permits, on a case-by-case basis, to build projects outside the zoned use of the 17 lots that would be affected by the amendment.
Community members at last week’s hearing voiced fears that this change would open their neighborhood to over-development, including the possible construction of dormitories and big-box stores. They also worried about the dwindling number of parking spaces in the neighborhood, along with concerns that the proposed change would destroy the character of Soho and Noho as arts neighborhoods.
“These vacant lots are the resources for future planning for the arts community,” said Marie Dormuth, an artist and professor at The New School.
As she and 30 others testified, observers standing in the back of the hearing room held signs saying “No to Hi Rise Development” and “Save Soho, Noho.”
David Reck, chairperson of Community Board 2’s zoning committee, spoke on behalf of the board, saying that the text change as it is proposed is “far too broad.”
Board 2 passed a resolution in July that would impose strict requirements on developers who ask the city for permission to build outside the designated uses of the affected empty lots. Board 2’s provisions include the following: that the only uses allowed under the special permit will be residential units, allowing joint live/work quarters; the minimum size of all residential units will be 1,200 sq. ft.; eating and drinking establishments and catering facilities of any kind will not be allowed; an arts-related project will be incorporated into each application; and the existing floor-area ratio of 5 will be maintained.
The Department of City Planning is reviewing all comments made at last week’s hearing, said Rachaele Raynoff, a department spokesperson. The agency has not yet scheduled a vote on the proposed changes, Raynoff added.



































