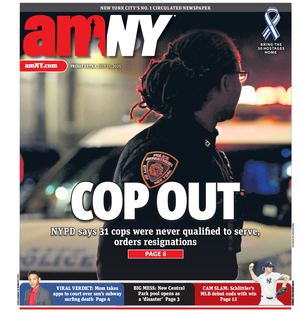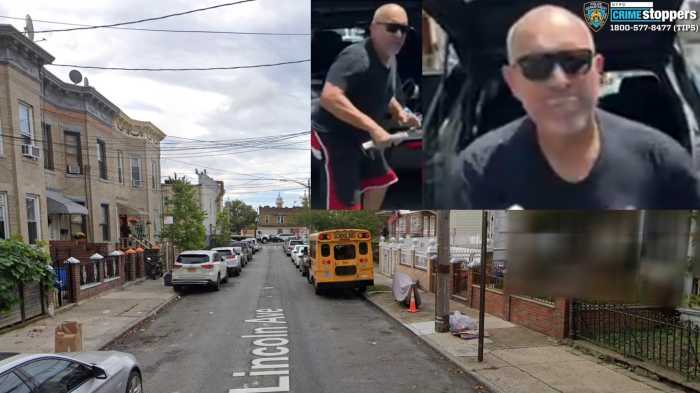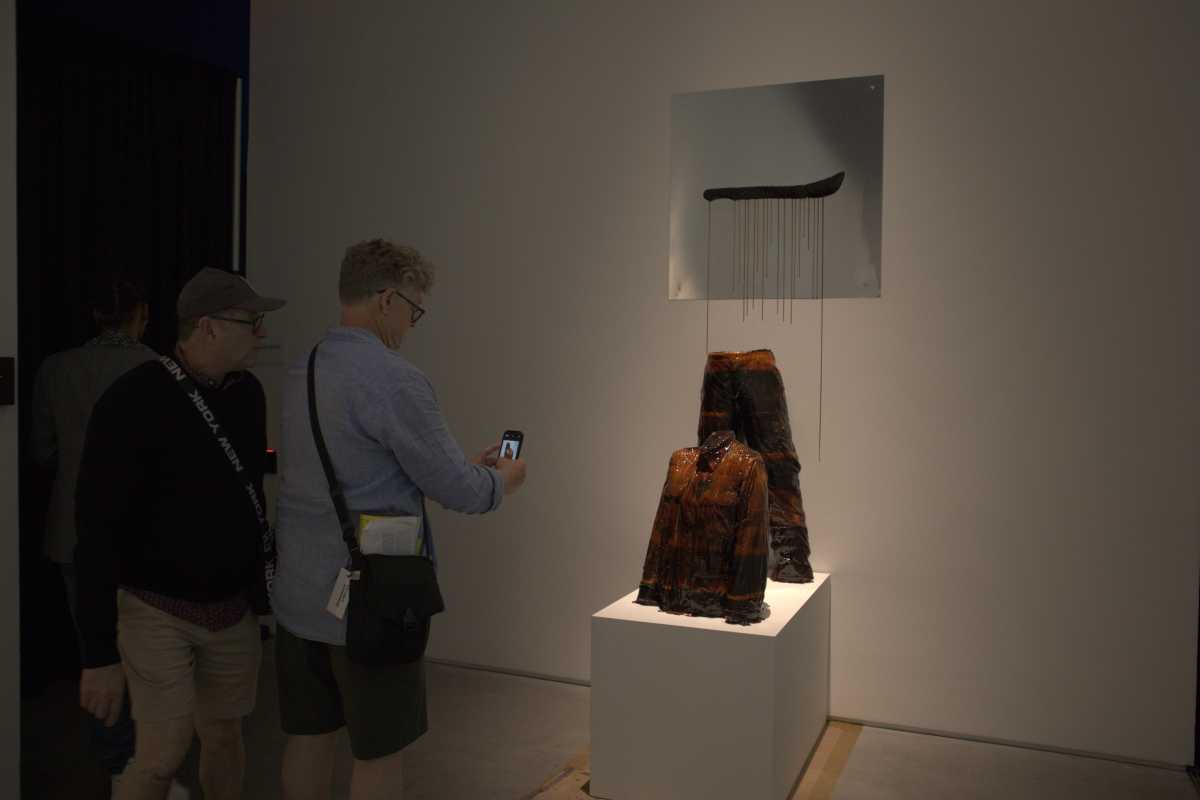 BY DUSICA SUE MALESEVIC | Let there be light and glass — the new owners of landmarked One Chase Manhattan Plaza want to add glass storefronts, new entrances, a piece of art, more lighting and 200,000 sq. ft. of retail.
BY DUSICA SUE MALESEVIC | Let there be light and glass — the new owners of landmarked One Chase Manhattan Plaza want to add glass storefronts, new entrances, a piece of art, more lighting and 200,000 sq. ft. of retail.
It will also have a new name: 28 Liberty Plaza. Chinese company Fosun brought the 60-story, 2.2 million sq. ft. tower for $725 million in late 2013.
Frank Mahan, associate director for Skidmore, Owings & Merrill, presented the plans for the plaza at Community Board 1’s Landmarks Committee meeting on Thurs., Mar. 12.
S.O.M. was the architect of the original 1964 building which was landmarked in 2009, explained Mahan. There are no proposed changes to the facade of the tower, which will remain an office building, he said.
The ground floor — the level below the plaza — will be opened up with new entrances and glass storefronts, said Mahan. Currently, there are three points of entry that are “otherwise completely concealed by black granite around the entire perimeter of the site at street level,” he said.
That black granite — 981 feet of it — composes the base that is below the parapet, said Mahan.
“In this existing condition it’s not contributing to street life, it’s not contributing to the neighborhood, it’s not enlivening and activating the street, it’s not welcoming its neighbors to the plaza or into the building in any way,” he said.
Mahan said that some of the original black granite would be interspersed between the glass storefronts.
The glass will be “much more inviting, much more welcoming and help activate the street,” he said.
Most everyone on the C.B. 1 committee agreed that the plan was an improvement, but some had concerns with replacing the landmark granite with glass retail storefronts.

Glass would also be used to enclose an entrance on Nassau St., which is aligned with Cedar St., explained Mahan. The entrance goes down to the ground level, which he said is now a “dark hole.” There will be glass doors at the bottom of the stairs and the entrance will be illuminated.
Lighting is an important component to make the plaza more welcoming, said Mahan. There will be a new network of visual focal points. There will be subtle lighting underneath the benches while trees and a new piece of public art will be lit as well, he said.
Fosun will commission this new piece of public art, he announced. Currently at the plaza, there is the Isamu Noguchi’s “Sunken Garden” and Jean Dubuffet’s “Groups of Four Trees,” which will stay.
“Fosun, the current owner, is committing to preserve and to establish a long-term conservation program for both of those,” he said.
The underside of the tower, which is now an aluminum leaf ceiling with uplights that has no lighting on the exterior, will be a “new glass luminous ceiling,” said Mahan.
There will also be additional access to the plaza, which now has three staircases and one ramp. Two new sets of stairs and a new ramp will be added, said Mahan.
The plaza could be programmed for activities such as film festivals or food markets, said Mahan, making “it a more meaningful part of its community.”
Corie Sharples, committee member and one of the founding principals of SHoP Architects, said that she appreciated the commitment, effort and investment in the restoration, but she criticized the addition of glass.

“The one thing that I think that’s kind of jumping out at me that seems like it could be improved on is the treatment of the plinth,” she said, referring to the black granite base.
“While there’s no question that opening up to retail … and activating the street is a wonderful improvement over the black granite. I think that what’s being lost is the effect of the platform: the plaza hovering over the street,” she added.
The amount of lighting was also a point of contention.
“The lighting — it’s awfully bright,” said Megan McHugh, a committee member. “It almost feels over lit.”
“Garish,” threw in Susan Cole, committee member.
“I’m there three or four times a week so I know that building pretty intimately,” said Cole. “That piece of light, there’s something — it’s just a little too much. It’s overwhelming.”
Stacey Haefele, a resident of 20 Pine St., which neighbors the plaza, agreed that it’s an excellent addition but also had lighting concerns.
“I do worry about the residents in my building who live directly across from all that bright lighting,” she said.
Committee member Marc Ameruso questioned the glass-enclosed stair entrance.
“It just sticks out like a sore thumb,” he said. “It doesn’t fit in with anything — anything contextually here.”
Bruce Ehrmann, the committee’s co-chairperson said he was “diametrically opposed” to the current proposal to replace the granite with glass.
“The reason this is the rare modernist individual landmark is because of that,” he said. “It’s probably the most important design element in this building.”
The committee unanimously passed a resolution approving the overall plan while asking for changes to the lighting and the plinth, and the full board approved the advisory measure March 24. It will be sent to the Landmark Preservation Commission, which is scheduled to take up the matter April 7.
Erik Horvat, managing director for Fosun, said in a phone interview on Fri, Mar. 13 that he was pleased with how the meeting went.
“I think that the comments were thoughtful,” he said. “And I think it’s nice to get a unanimous approval of some sort. I think it says that people understand that times have changed and that this building can be updated to reflect the new realities.”
Horvat said that they would talk to the architects about the committee’s reservations about the lighting and the black granite.
“We have to sit and have thoughtful conversations internally,” said Horvat, who has ties to Lower Manhattan. He used to be the director of World Trade Center redevelopment for the Port Authority and is on the board of the Downtown Alliance and the Lower Manhattan Cultural Council.
“We met with [the Landmarks Committee] specifically to get their feedback,” he said. ”We’ll respect that — we just need to think through it.”




































