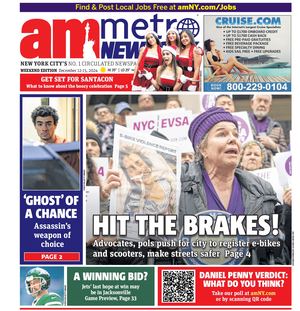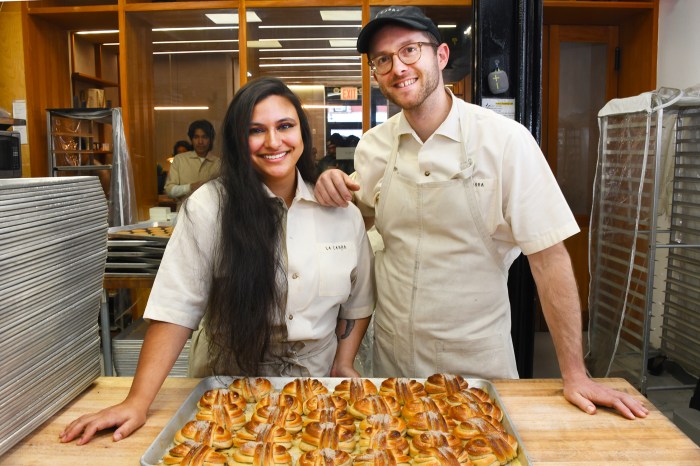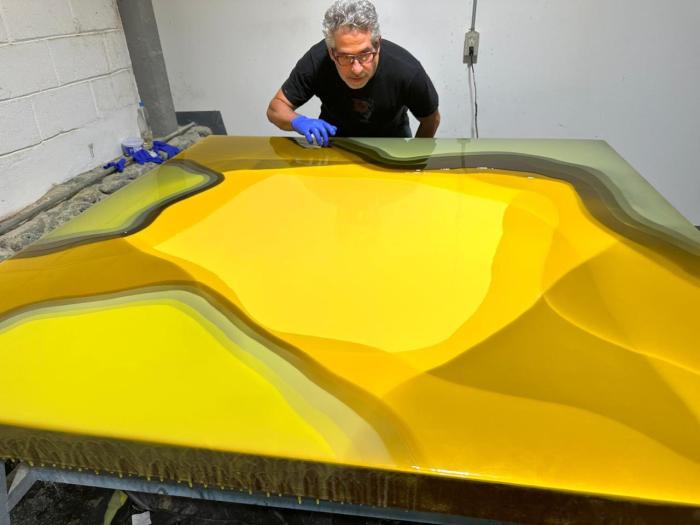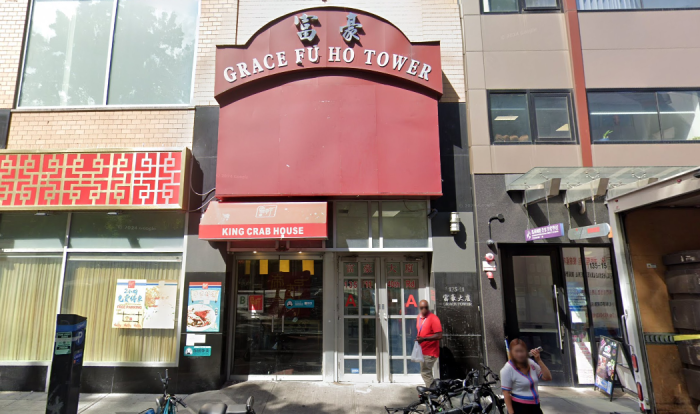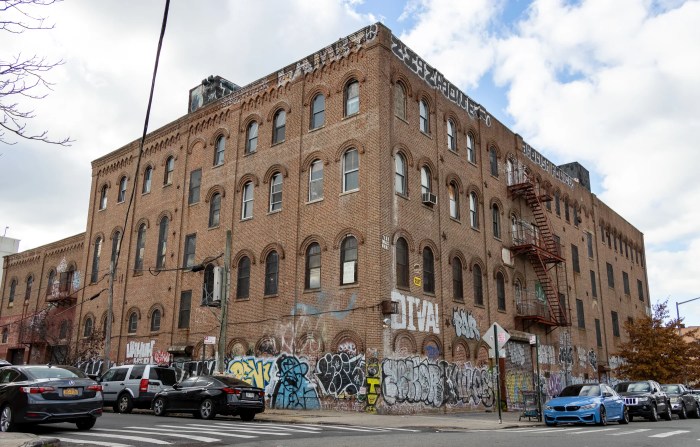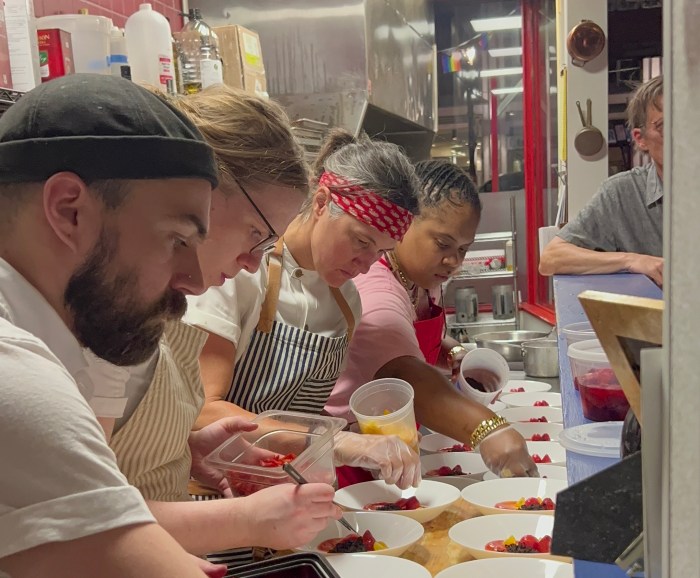By Lesley Sussman
Lower East Siders got a preview of the shape of things to come regarding the Seward Park Urban Renewal Area, or SPURA, on Mon., Feb. 28, as a newly hired urban designer outlined various ideas for the site’s future use.
About 100 residents packed into the 6:30 p.m. meeting at University Settlement, 184 Eldridge St. The meeting was called by Community Board 3’s Land Use, Zoning, Public and Private Housing Committee, and attended by representatives of the city’s Economic Development Corporation and Department of City Planning.
The meeting was called to hear presentations from city officials about what’s next in the planning stage for the long-vacant Seward Park site and to get feedback from C.B. 3 members and residents regarding these future plans.
The meeting’s highlight, however, was a nearly 90-minute-long presentation by Neil Kittredge, a partner in the architectural and urban design firm of Beyer Blinder Belle.
The prestigious New York City- and Washington, D.C.-based company will be advising the city and Board 3 on preliminary urban design issues for the 1.5-million-square-foot redevelopment site at the foot of the Williamsburg Bridge.
SPURA is the largest swath of city-owned property in Manhattan south of 96th St. It consists of 10 parcels of land in an area bounded by Delancey St. on the north, Grand St. on the south, Essex St. on the west and Clinton St. on the east.
The architectural firm has been involved in many large-scale development projects throughout the country, including the Coney Island and Governors Island redevelopment projects, along with DUMBO in Brooklyn. Beyer Blinder Belle has also participated in the renovation of the Apollo Theater, Grand Central Terminal and the Chrysler Building.
The firm was recently hired by E.D.C. to work with the community on SPURA’s first phase, now that general community guidelines for use of the property have been approved.
The new guidelines call for a mixed-use — residential and commercial — and mixed-income project on the 7-acre parcel. Fifty percent of the apartments would be sold for market-rate prices and 50 percent developed for affordable housing — a formula some activist groups representing low-income and working-class families oppose.
At the meeting, David Quart, E.D.C.’s vice president of development, cautioned committee members that while the city was pleased C.B. 3 had finally gained a community consensus regarding the site’s future use, there was still a long way to go before work could begin.
Quart said several city agencies — as well as the mayor and City Council — still needed to sign off on C.B. 3’s proposal before any commitment is made to beginning costly environmental and design studies for SPURA.
“You’ve taken an exciting first step,” Quart said, “but your proposal is not a development plan, and that’s what we need next and why we’re here tonight — to take this next step.”
The city planner said that this phase of the redevelopment project would most likely take until September to be completed, and that a “master plan” that the city could then consider for final approval would probably be ready by spring 2013.
“We’re committed to working with you in a partnership on all this,” Quart said.
The city planner also told committee members that several urban design companies had been considered before selecting Beyer Blinder Belle. Quart said the firm was chosen because it had the strongest design credentials, as well as the “greatest sensitivity to the needs of the community.”
This sentiment was echoed by the Department of City Planning representative, Edith Han-Chen, who told the committee that the architectural firm had a “supportive and sensitive approach, along with an innovative tradition.”
In his lengthy PowerPoint presentation, Kittredge outlined a number of design ideas for the long-vacant site, now home to a sprawling outdoor parking facility.
“We’ve tried to learn as much as possible about the guidelines you developed,” Kittredge said, “because we’re new to this. But we really hope we can work in partnership with everyone in the neighborhood.”
He emphasized that Monday’s presentation was “just an initial framework. It’s a set of ideas that we hope to build upon,” he said. “We want these ideas to manifest themselves into a plan that can create a livable neighborhood.”
The urban designer explained that in developing some of these preliminary ideas, the designs of similar projects in Oregon, Germany, Vancouver and Norway were considered.
“These are all mixed-income developments and they all created a sense of neighborhood,” he said. “We wanted to get inspiration from the best national and international projects.”
The bottom line, Kittredge added, was to develop a “variety of building heights on the site, a variety of architecture and streetscapes that enhanced the pedestrian experience. If we don’t change the heights of the buildings,” he continued, “then all you will see is a series of high-rises. That’s what we don’t want. That’s what we want to change. We want to create a real neighborhood. We want to make it easy to get into this new neighborhood and to get from one neighborhood to another.”
Kittredge said building heights on all 10 parcels would vary from six to 25 stories. The urban designer said there would be a mix of mid-rise buildings and high-rises, an underground parking garage to enhance the pedestrian experience and a design that would “maximize light and air.” He added that the current city-operated indoor parking facility on Essex St. near Delancey St. would not be affected.
In his slide show presentation, the urban designer outlined his vision of the new community. It showed sketches of streets filled with outdoor cafes and stores. He said smaller shops would be located on side streets, while Delancey and Essex Sts. would house stores run by larger retailers and chains. He said there would also be some second-story retail stores along Delancey and Essex.
Reaction to Kittredge’s presentation appeared overwhelmingly favorable, not only by C.B. 3 members, but also by representatives of activist groups such as Good Old Lower East Side (GOLES), which continues to press for more affordable housing on the site.
After the presentation, C.B. 3 member Linda Jones said she was “excited” by the ideas presented. She told Kittredge, “It was an extremely valuable overview so that we can start understanding the principles you’re working with.”
Adrienne Chevrestt, a longtime local activist and GOLES supporter, said the new architectural firm “seems to be responsive to the history and feelings of this community. But no matter what happens,” she said, “what I want is more affordable housing for working families.”
Joel Feingold, a GOLES community organizer, said the plan still required more public input, “and there’s still broad opposition to the proposal, in general,” he added.
Another concern was the preservation of the historic Essex Street Market, which may be relocated as part of the plan. Residents said they want the market, as it exists today, to remain at its present location.
Cynthia Lamb, a Seward Park Co-op resident, said of keeping the market: “There’s broad support for this. It’s a place of history and we want it to stay where it is.”
Chevresst added, “We’re also concerned that there be a cultural center built there, schools and a green environment with plenty of open spaces.”
Acting committee chairperson Dominick Pisciotta invited any resident wishing to comment on SPURA’s ongoing urban design plan to e-mail C.B. 3 at spura@cb3manhattan.org.
