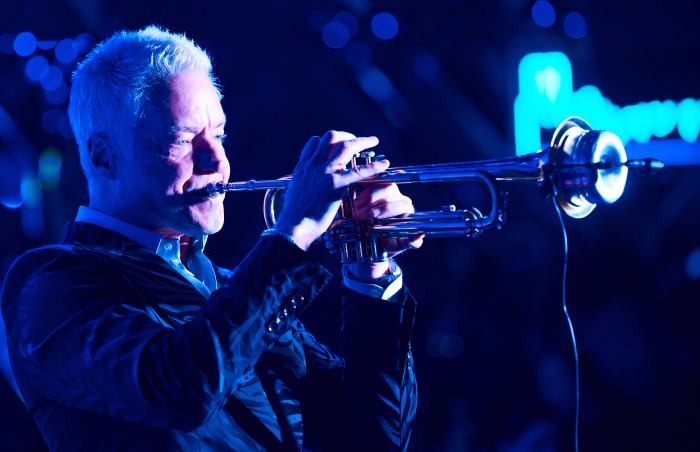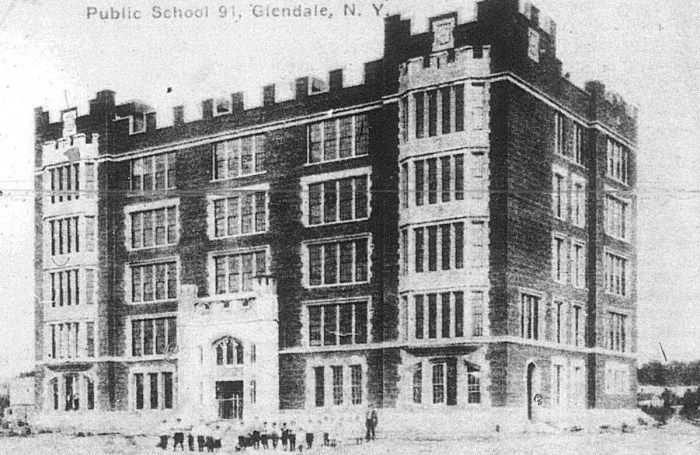By Albert Amateau
St. Vincent’s Hospital last week introduced the international architectural firm of Pei Cobb Freed & Partners as the designer of its proposed new hospital in Greenwich Village.
The Aug. 1 announcement came at a meeting of the Community Working Group that St. Vincent’s organized earlier this year to ensure that neighborhood concerns are addressed in the development of the state-of-the-art hospital on its O’Toole Building site on Seventh Ave. between W. 12th and 13th Sts.
In addition to architects from Pei Cobb Freed and from Ballinger, the Philadelphia-based firm designing the interior of the new hospital, Anthony J. Amoroso, St. Vincent’s new president and chief executive officer, and Manhattan Borough President Scott Stringer were at the Aug. 1 working group meeting.
“Greenwich Village is one of the most historically rich neighborhoods in the world and our process will begin and end with that vital consideration in mind,” said Ian Bader, a partner at Pei Cobb Freed.
Amoroso also pledged that the hospital would listen to community concerns. But neighborhood members of the working group repeated their opposition to a project that includes a new hospital building estimated at 18 to 20 stories tall on the west side of Seventh Ave. and the redevelopment of the current main hospital campus on the east side of Seventh Ave. into high-end residential apartments by the Rudin Organization, St. Vincent’s development partners.
Working group members said they were anxious about the impact of the tall new building at the northern entrance to the Village on the low-rise character of the neighborhood, as well as the impact on P.S. 41 on W. 11th St. and other Village institutions of an as-yet-undetermined number of luxury residential units.
Stringer said he intended to make sure the community’s voice is heard during the planning of the project.
“It is imperative that the community have input every step of the way,” said Stringer, adding, “In Pei Cobb Freed, St. Vincent’s has found an architectural partner who understands this project is as much about how the community will relate to the new building as how the building will help Manhattan’s medical needs.”
In addition to Pei Cobb Freed, St. Vincent’s has engaged Ballinger, a national firm that designs hospital interiors and academic and regional health centers, to plan the state-of-the-art interior of the new hospital. At the same time, St. Vincent’s commissioned Kurt Salmon Associates, a planning firm, to advise on the number of beds and services for the new hospital.
Pei Cobb Freed, founded more than 50 years ago, has designed such high-profile projects as the expansion of the Louvre Museum in Paris, the Holocaust Memorial Museum in Washington, D.C., and the main glass section of the Jacob Javits Convention Center.
In a related action, the U.S. Bankruptcy Court has confirmed the Chapter 11 reorganization plan of St. Vincent’s Catholic Medical Centers to go into effect by Labor Day.
St. Vincent’s agreement with Rudin is tied to the bankruptcy plan’s approval. The plan is the result of more than two years of negotiations with creditors to restructure the St. Vincent’s organization and concentrate its services in the Village, where it began more than 150 years ago. During the bankruptcy proceedings, St. Vincent’s divested or closed acute-care centers that had large operating losses and renegotiated managed-care and other service contracts.
The reorganized St. Vincent’s also includes a behavioral health center in Westchester, nursing facilities in Brooklyn and Staten Island and a contract to provide medical services for the New York and New Jersey regions of U.S. Family Health Plan sponsored by the Department of Defense.
The unsecured creditors of St. Vincent’s Catholic Medical Centers voted in favor of the bankruptcy plan on July 27.
































