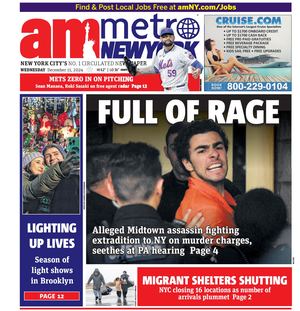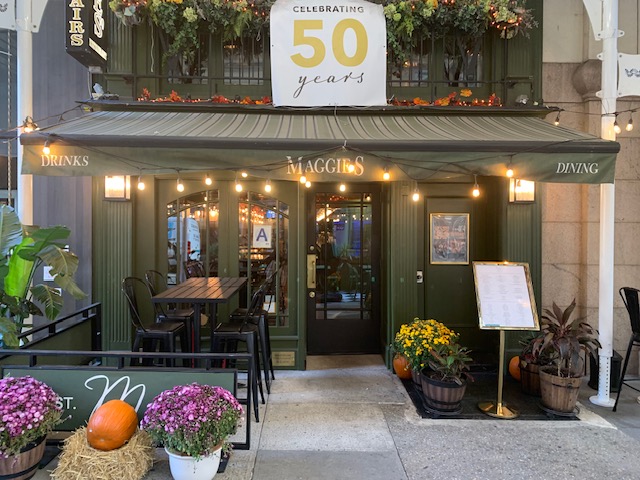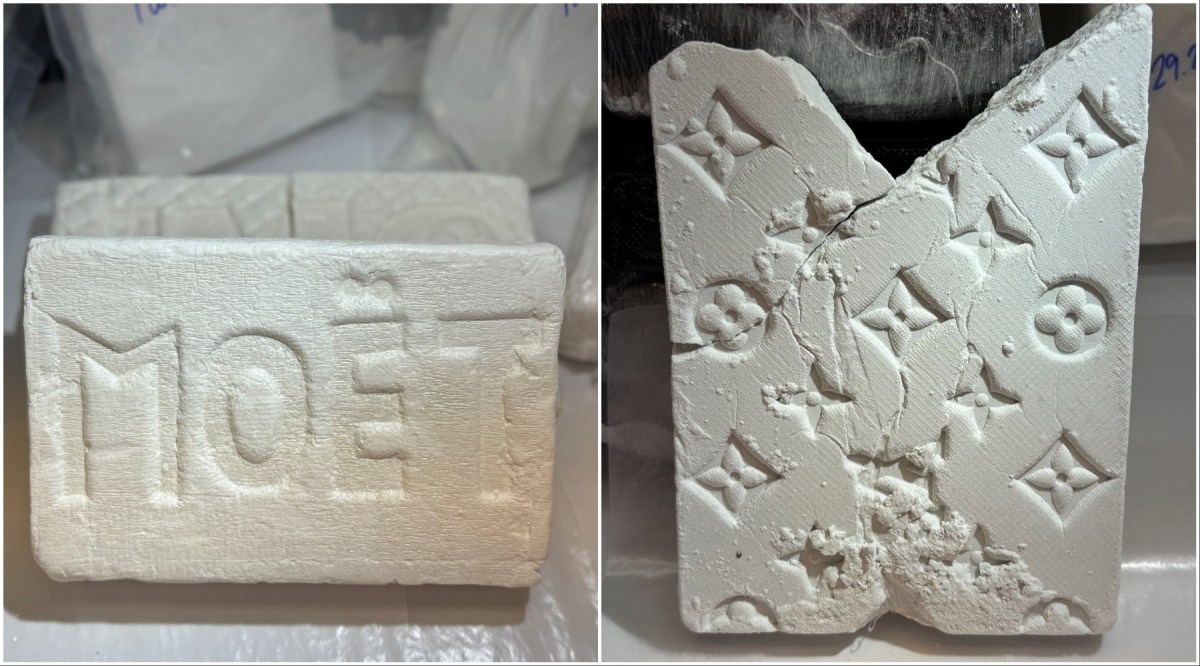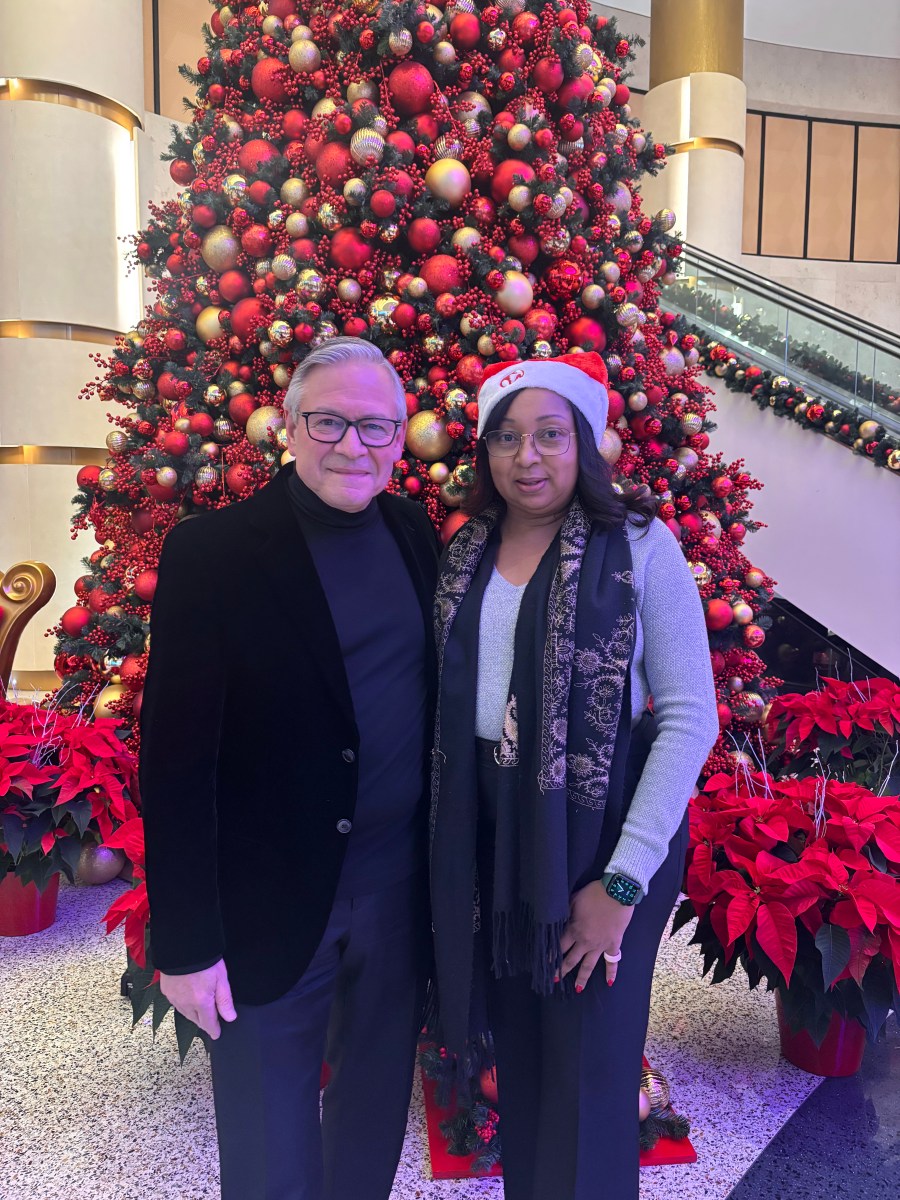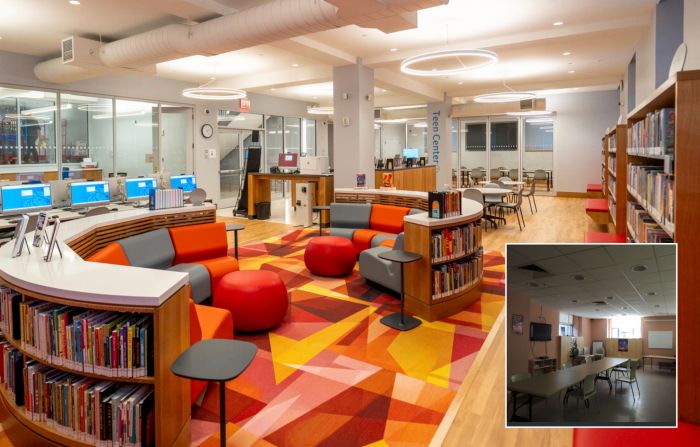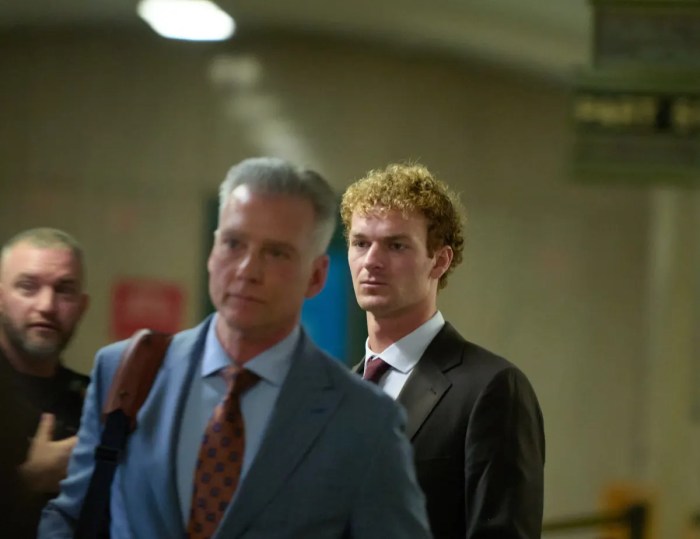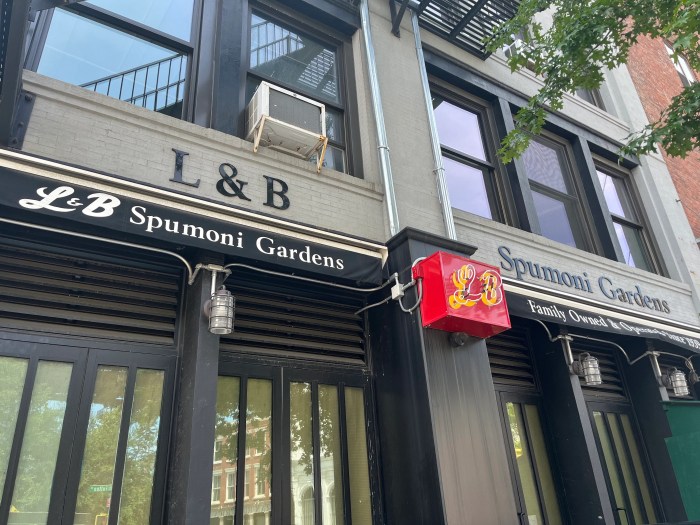BY Albert Amateau
Three years later, public review of north Tribeca zoning
After three years of back and forth with Community Board 1, the Department of City Planning on Monday began the public review process for new development guidelines for a 25-block area of historic loft buildings in Northern Tribeca.
The proposal would change the outdated manufacturing zoning and acknowledge the increasing residential character of the neighborhood bounded roughly by Canal Street on the north, West Street on the west, N. Moore, Beach and Walker Streets on the south and Broadway on the east.
The new contextual zoning would establish height limits, require continuous street walls and would allow residential conversions and new housing development.
Through the city’s Inclusionary Housing Program, the zoning would provide incentives for affordable housing in exchange for added residential floor area. Developers of affordable housing would have access to financial incentives provided by the Department of Housing Preservation and Development.
Julie Menin, chair of C.B.1, hailed the rezoning plan that emerged from negotiations with City Planning.
“It’s a huge accomplishment and we’re glad the day finally arrived,” Menin said. “We want to preserve the character of the neighborhood and prevent piecemeal rezoning by developers getting variances through the Board of Standards and Appeals. That was why the board fought so hard on the Jack Parker Project five years ago. If the Parker’s original plan for a 210-ft. building had been successful, it would have set the tone for the rest of the district.”
The Parker Project involved four blocks of North Tribeca at Washington and Watts Sts. with height limits of about 150 feet.
“We were also concerned about getting the Inclusionary Zoning issue right — the question of which sites and how many would be available for affordable housing,” she said.
City Planning Commissioner Amanda Burden said, “The rezoning will help complete the transformation of Northern Tribeca by allowing residential use as-of-right with an appropriate mix of uses while protecting the built character of the area. Like its counterpart to the south in Tribeca, Northern Tribeca is taking its place among Lower Manhattan’s most vibrant and livable historic neighborhoods.”
Under current Special Tribeca Mixed Use, zoning in areas that are zone M1-5 residential conversions are now allowed as-of-right on the third floor and above in small buildings and in larger buildings only by City Planning special permit. New residential development is prohibited under current zoning and there are no height limits or street wall requirements for new buildings or enlargements of existing buildings.
The new zoning would replace M1-5 zoning with C6-2A, which permits residential, commercial and community facility buildings.
The new proposal also establishes three new sub-areas with zoning adjusted to the character of each area with Floor-to-Area Ratios ranging from 5 to 7.2 if the affordable housing option is provided.
Depending on the sub-area, new height limits would range from 110 to 120 ft. with street walls between 60 and 85 ft. with setbacks before achieving the height limits.
The Northern Tribeca mixed-use district establishes uses and retail size restrictions similar to restrictions in the Southern mixed uses district.
The zoning imposes the following restrictions: Prohibit combining ground floor spaces in separate buildings; Limit ground floor retail establishments to 5,000 sq. ft. on buildings fronting narrow streets and to 10,000 sq. ft. on buildings fronting wide streets; Limit hotels to up to 100 rooms except by special permit. The zoning would also permit a mix of light manufacturing uses, which would otherwise be restricted under C6-2A zoning rules.
“The community board did a great job of protecting the quality of life and the character of the neighborhood with this plan,” said Marc Ameruso, a board member who lives in the neighborhood.
As part of the city’s Uniform Land Use Review Procedire, a six-to-18-month process that began Monday, the plan goes to C.B. 2 for comment, the office of the Manhattan Borough President, the City Planning Commission and the City Council for final approval.
