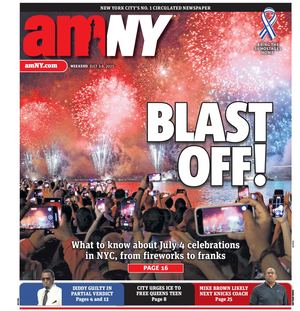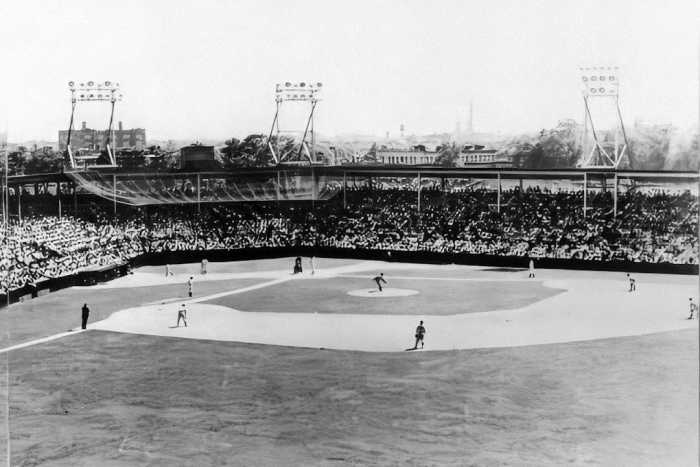By Patrick Hedlund
Calling it a “victory” for the neighborhood, members of Community Board 1 touted the inclusion of affordable housing in their proposed rezoning plan for Northern Tribeca at a meeting of the board’s Tribeca Committee on Oct. 10.
The proposal, which seeks to add affordable housing options in the northern part of the neighborhood east of Hudson St., received support from the Department of City Planning, the Manhattan Borough President and Councilmember Alan Gerson, according to the committee. The full board then voted overwhelmingly to recommend approving the rezoning resolution at its meeting last week.
But some who voiced support for the resolution expressed concern that the proposal, at least in its initial iteration, could encounter hurdles on its way to implementation.
Sayar Lonial, deputy chief of staff for Gerson, said the councilmember’s office backs the board’s move to take a proactive stance on affordable housing, but he questioned developers’ willingness to build in the area that he said lacks developable land.
He also worried that the resolution’s proposed height limits, which are capped between 110 and 140 feet in the proposal, could eliminate the incentive for developers to include affordable housing in their plans.
Architect and developer Joseph Pell Lombardi, who’s done extensive work in Tribeca, noted the resolution’s restrictive height limits and setback requirements, which he also thought would discourage developers from opting for affordable housing.
The inclusionary housing program is not a mandate for developers, the committee reminded, but rather an option to include affordable units in return for a “bonus” to build larger by earning an increased F.A.R. (floor-to-area ratio).
While a building’s F.A.R. could increase from 5.4 to 7.2 with the affordable housing provision, using an example from one of the board’s specific rezoning points, the height limit would still remain capped at 120 feet.
That would allow for a developer to build bulkier by expanding a structure on its lot or increase density within the structure, allowing for more units, said Michael Levine, a C.B. 1 staffer. Other options, like lowering ceilings or sinking the ground floor below street level, could be used to “fill the full zoning envelope,” said Levine, a former City Planning employee.
But Lombardi said in a telephone interview that even with an increased F.A.R., the height limits might make it challenging for developers to squeeze in the community’s desired amount of affordable units.
He also took issue with the proposed setback requirements, noting they might further hinder developers from maximizing inclusionary housing options given the proposal’s current constraints.
“The question is, can you squeeze 7.2 F.A.R. into a height limit of 120 feet but without the setback portion of it,” Lombardi said, which would be 85 feet in this case. He added that the Landmarks Preservation Commission doesn’t usually approve of building setbacks, which would not flow contextually with the neighborhood’s 19th-century structures.
Lonial commented that the proposal’s current requirements could make it difficult for developers to reach the city’s traditional affordable housing standard of 20 percent of units set aside – his office’s preferred minimum for inclusionary housing.
“That’s a starting point,” Lonial said of the 20-percent base, noting that height limits might even restrict that figure to below 20 percent. “That’s certainly not where we want to end.”
He did acknowledge that the proposal is preliminary and said Gerson’s office hasn’t yet discussed the resolution with the Department of City Planning.
“We want to get what the board wants and what the community at large wants,” Lonial said. “This is a first step.”
Lombardi does think the 20-percent figure is achievable granted the plan adjusts setback requirements. He suggested a more intensive study of the area be performed.
The total rezoning effort will look to encourage mixed-use development by amending the current status of the former manufacturing area to reflect its changing character. The board proposed that five specific areas rezone from manufacturing (M1-5) zones to commercial-residential (C6-2A or C6-3A, in one instance) zones.
Committee members varied on what uses they’d like to see at new developments under the rezoning, including, but not limited, to: a supermarket, multiple retailers in one area, first-floor commercial uses, the mixing in of light industry and incentives for business owners to return after 9/11. However, they would discourage banks, big-box stores and cell phone towers, according to the committee.
“Now what we’re saying is Tribeca is not just going to be only for the wealthy,” C.B. 1 chairperson Julie Menin said of the resolution. “It’s going to reflect the whole community, and it’s going to allow teachers, firefighters – many people to live in this neighborhood that otherwise couldn’t.”

























