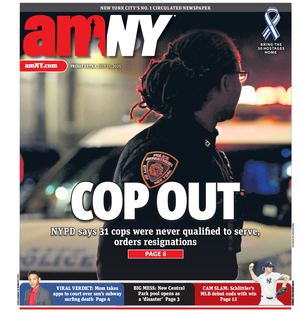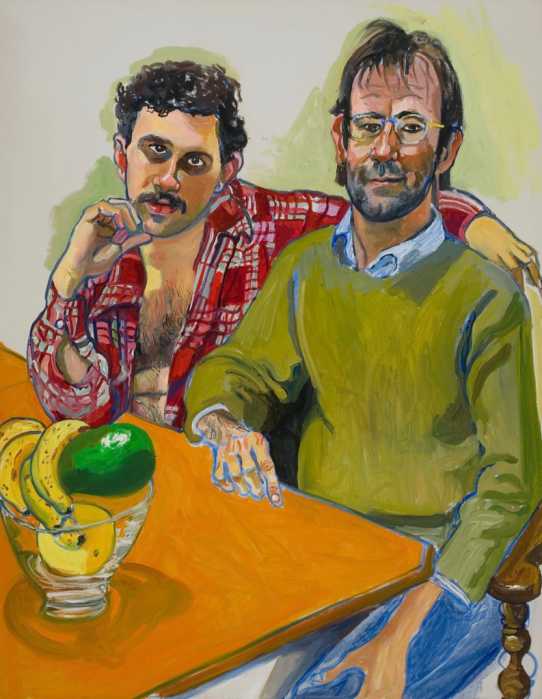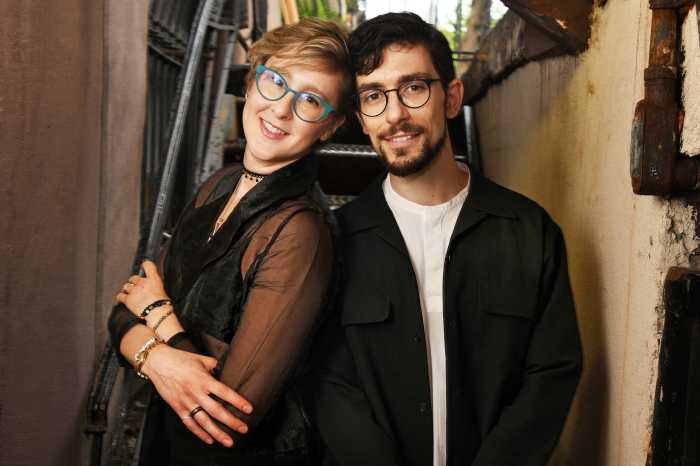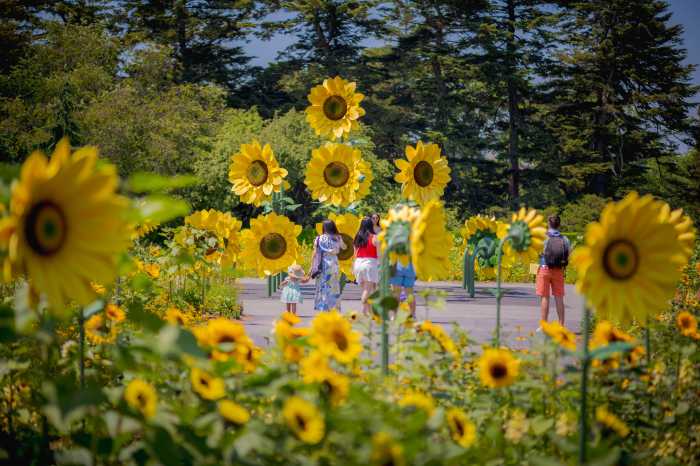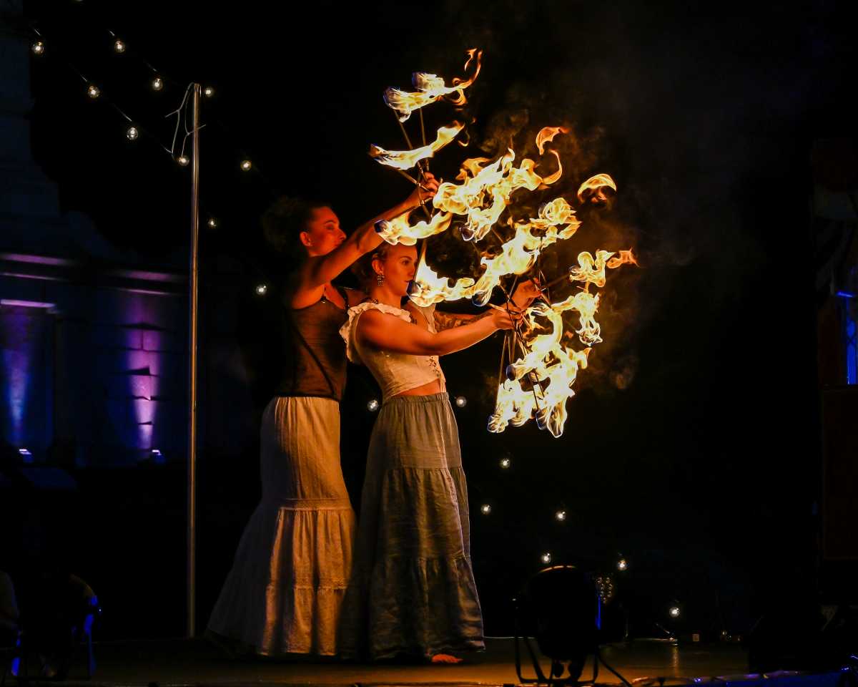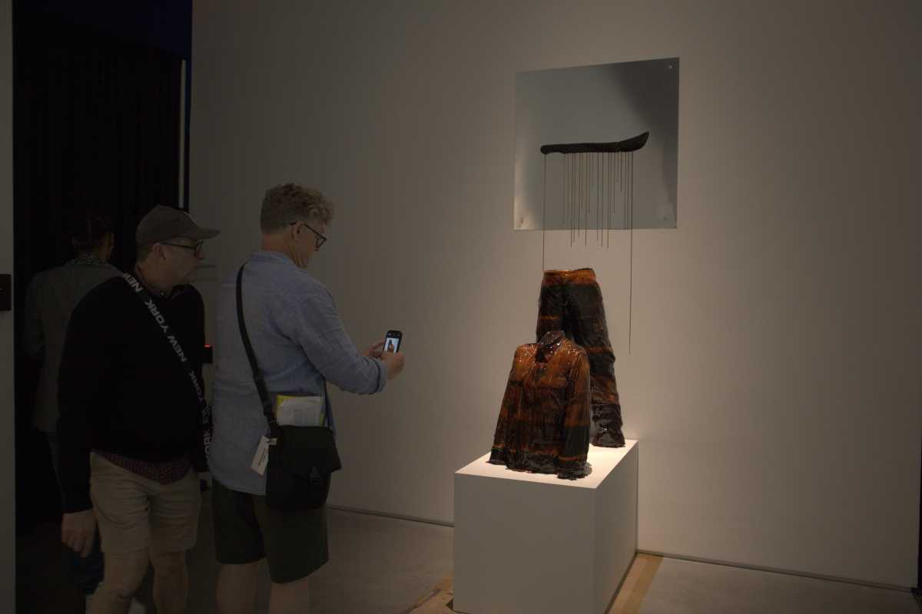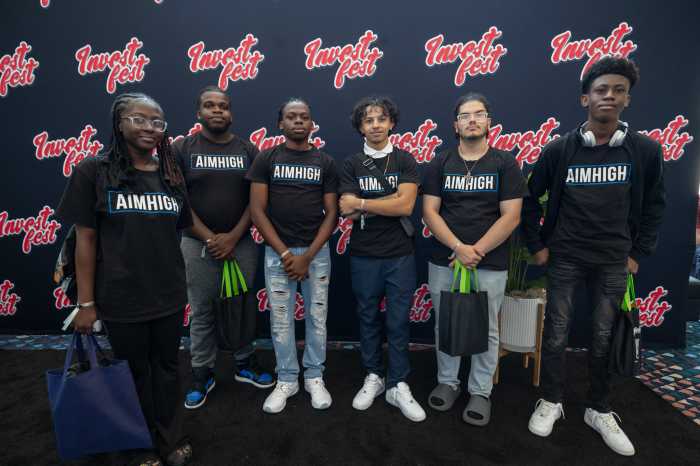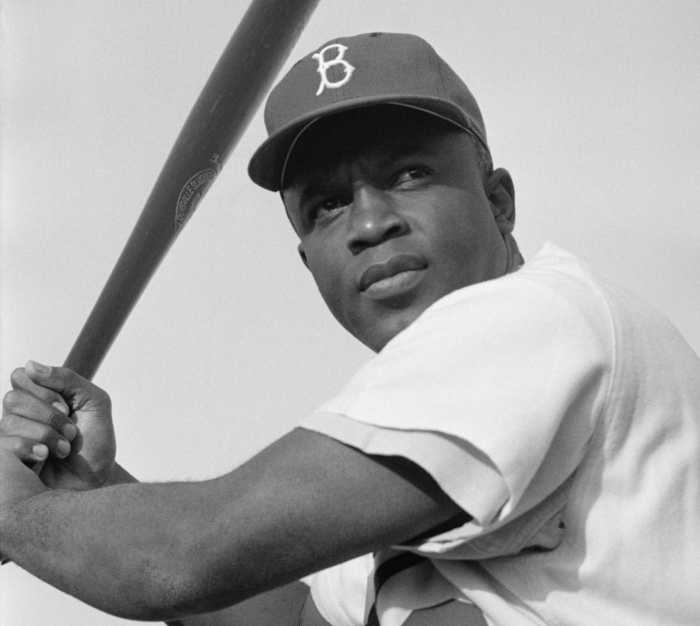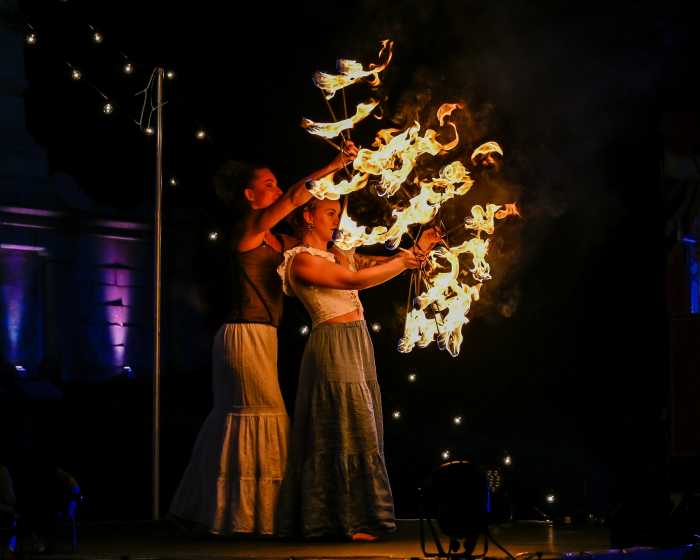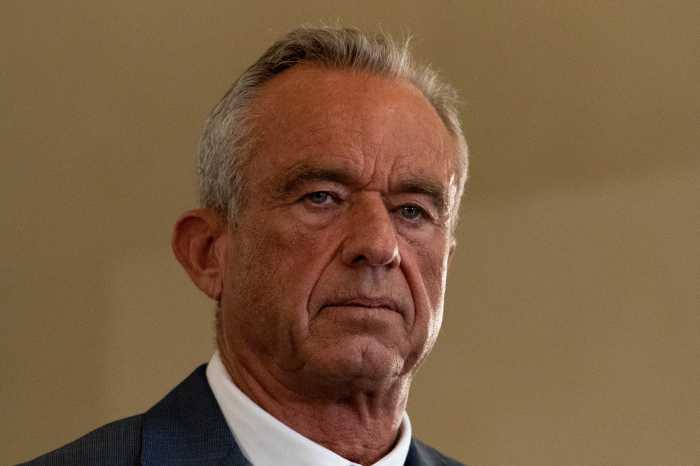By Albert Amateau
Union Sq. Park community advocates came together last week to consider the latest concept for the long-awaited reconstruction of the north end of the historic and heavily used park and public space.
Members of the Union Sq. Community Coalition, the 14th St.-Union Sq. Business Improvement District and city Department of Parks and Recreation officials met on Tues. Sept. 9 to discuss the plan, which includes reconfiguring the children’s playgrounds, restoring the park pavilion and leasing it to a restaurant operator and rebuilding the plaza north of the park where the Union Sq. Greenmarket flourishes four days a week.
William Van Valkenburgh Associates, landscape architects commissioned by the BID to plan the restoration, provided a proposed diagram as a framework for the discussion of the project.
While the design is far from final or complete, William Castro, Manhattan borough commissioner of Parks, said last week he hoped final drawings would be ready this fall with construction to start in 2004, either in the summer or perhaps after Labor Day to allow maximum use of the park during the summer.
City Councilmember Margarita Lopez has made a $2 million commitment to the restoration of the north end of Union Sq. but the total cost of the project must await surveys of the infrastructure, Castro said.
“I think the plan does a fairly good job of pleasing all the users,” said Susan Kramer, co-chairperson of the U.S.C.C. “It consolidates the two play spaces and enlarges them — It was one of the top issues for parents,” she said.
The playgrounds for older and younger children, now separated on the east and west side of the seating area for the seasonal Luna Park restaurant just south of the pavilion, would be closer together with a narrow connection between the two under a bridge to the pavilion. The playgrounds, which now have a total of 5,150 sq. ft., would have 7,600 sq. ft. when the project is complete.
The pavilion, now largely vacant except for the park office and restrooms, would be put out to restaurant concessionaires for bids. The preliminary proposal calls for using the 1,600-sq.-ft. main floor, and a 1,000-sq.-ft. north terrace, now public space, for the restaurant. In addition, the plan calls for creating a 2,000-sq.-ft. rooftop restaurant area. The park office would occupy the basement of the pavilion under the proposed plan.
Castro last week noted that a pavilion rooftop restaurant would have to comply with the Americans with Disabilities Act for wheelchair access and might be too expensive to build. The concessionaire would be expected to pay for the pavilion renovation, he said.
“The biggest question is whether it’s right to make a public space into a private space,” said Kramer. “Most of us feel the concession is a positive force for Union Sq. Luna Park [the restaurant that currently operates in the outdoor area south of the pavilion between the two playgrounds during the summer] has been good for the park.”
Kramer added that as the plan becomes more defined, there should be more seating for the public. The proposal to include the 1,000-sq.-ft. terrace on the north side of the pavilion in the restaurant space “may be a bit much,” Kramer said. But she said that having a restaurant in the pavilion during the winter when the park is less used would benefit the park.
Aubrey Lees, lawyer for the U.S.C.C. and a voting member of the group, was also in favor of the proposal. “I’m all for it,” she said. “I think it’s terrific and I support the idea of the restaurant and the general idea of the park,” she added.
Many of the more than 60 neighbors who attended the Sept. 9 meeting wanted a kiosk for snacks and sandwiches included in the restaurant plan. “There should be something less formal than a sit-down restaurant for food,” said Lees.
Barry Benepe, head of U.S.C.C.’s traffic committee, questioned the appropriateness of a destination restaurant in the park. “It should be something for people who use the park. A restaurant like that will attract people who never use the park,” Benepe said. He also contended that the pavilion proposal creates a wall between the park and the plaza to the north.
Benepe, a founder of the Greenmarket, and Leo Blackman, a U.S.C.C. member who is an architect, both favor a pavilion that would allow the public to walk through the pavilion’s center, with stairs to the plaza area. “It would make another grand entrance to the park from the north,” he added. Blackman said the plan should make the two playgrounds even closer together.
Nina Planck, citywide director of Greenmarket, was also in favor of a north-south entrance through the pavilion to the plaza. “It would be more charming,” she said. “We would also like to see a permanent structure — a focal point for the Greenmarket manager, and we hope there will be seating for Greenmarket customers,” she added.
Benepe was disappointed that the city Department of Transportation did not respond to an invitation to send a representative to the Sept. 9 meeting. “D.O.T. has been extremely resistant to anything that would improve life for pedestrians,” he said. Traffic calming around the north plaza is supported by many.
The plan for the northern plaza area that is used by the Greenmarket calls for a central fountain with water jets flush with the ground so that they would not interfere with the market. But other details of the plaza, like an attractive surface that would also allow farmers’ trucks to park on it, and drainage that would prevent pools forming after rain, are still in question.
The landscape architect’s space breakdown for the project has Greenmarket space increasing from 48,120 sq. ft. to 59,820 sq. ft. But Planck said the plans call for 80 ft. between the curb at the northern edge of the plaza at 17th St. and the pavilion instead of the 85 ft. currently available.
Nevertheless, she said, “We appreciate that the BID and Van Valkenburgh are engaging in a process that’s so open and collaborative.”
Karen Shaw, executive director of the BID, said she was pleased at the broad base of support. The BID, she said, has held three design charettes for stakeholders in the park and the process remains open. “We’re working closely with the Parks Department as our partners. They are guiding us about what can and cannot be done,” Shaw said.
Castro said the Parks Department intends to construct the park as fast as possible. “We don’t want the playgrounds to be out of service for too long,” he said, “The project will be staged so that parts of the park can be used as others are being built.”
The expansion of the larger, southwest section of the park’s plaza was completed a year ago.
