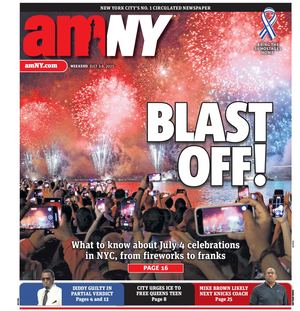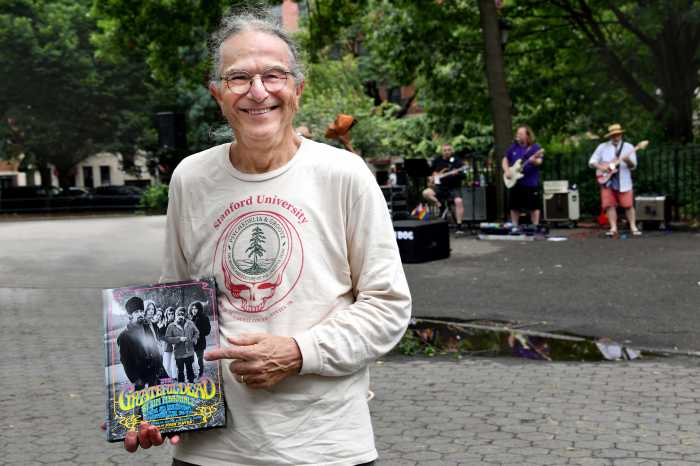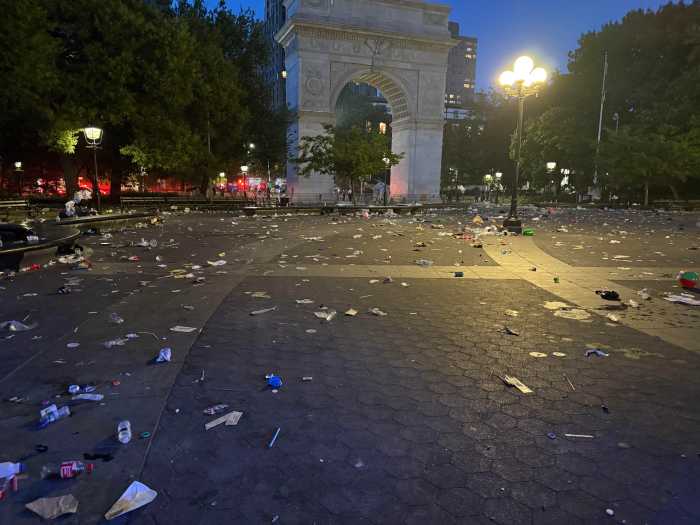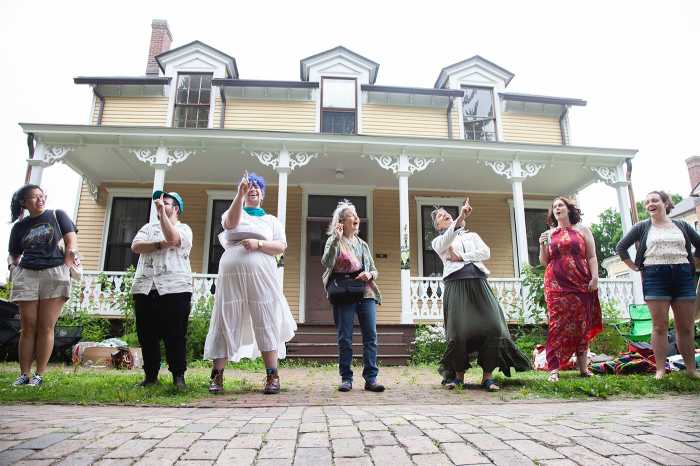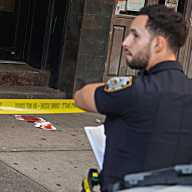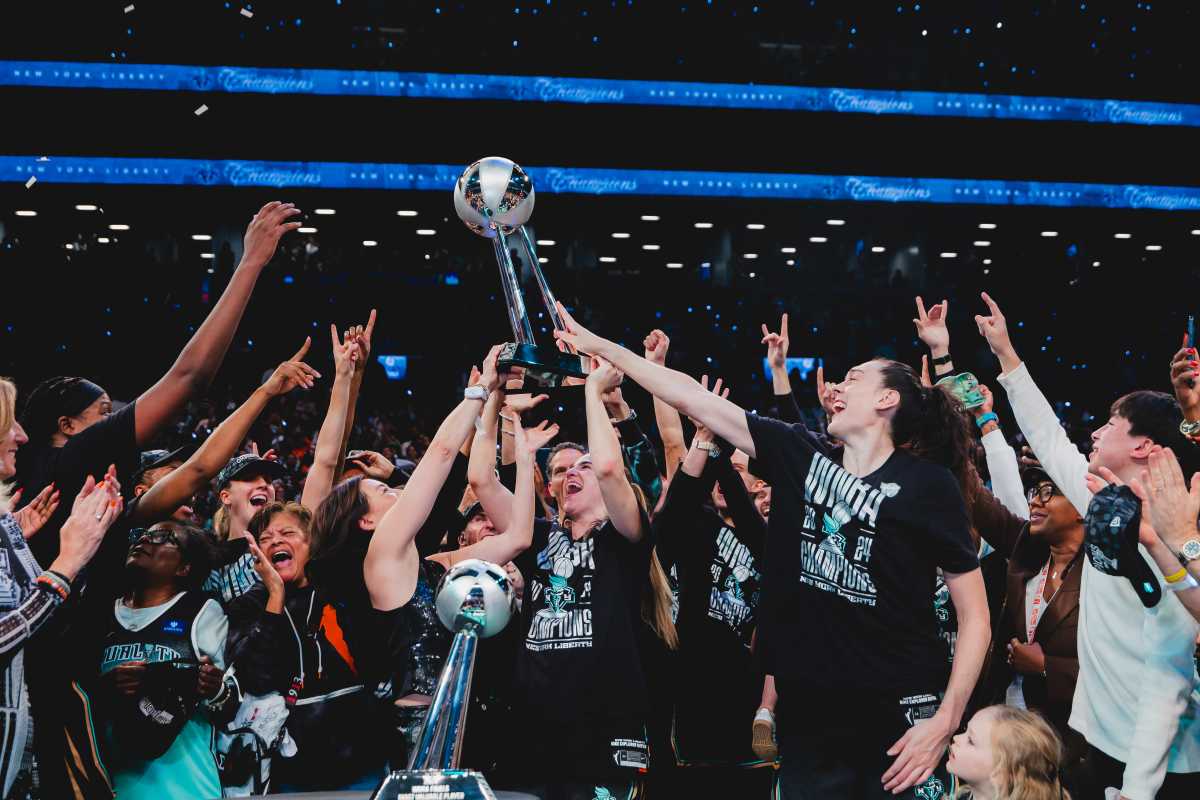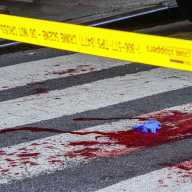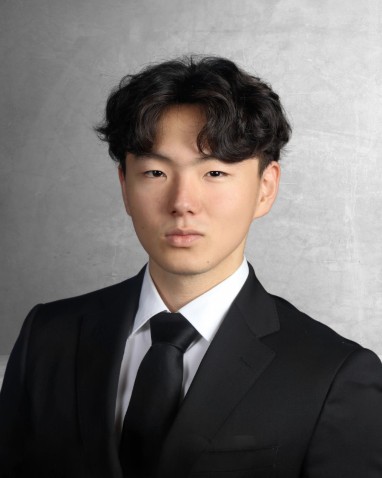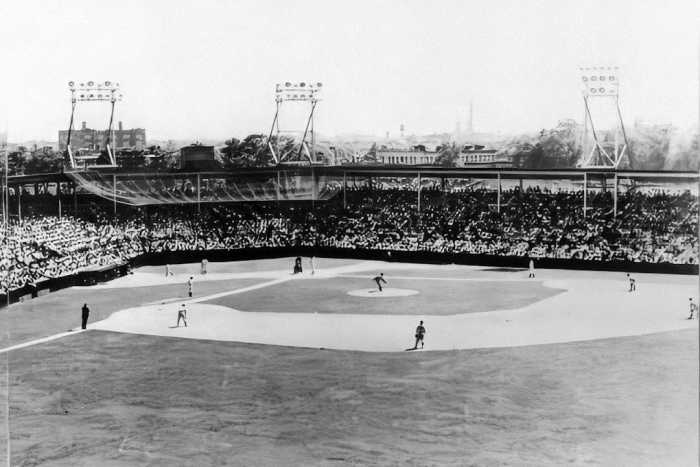By Josh Rogers
Community Board 1’s World Trade Center Redevelopment Committee quickly ruled out one of the eight proposals for the ground zero memorial, then spent most of the rest of Monday night lamenting the lack of vision in the other seven.
The board’s executive committee is expected to vote on a memorial resolution at its next meeting on Dec. 10, at 49 Chambers St., room 709, at 6 p.m., in the hopes the 13-member memorial jury put together by the Lower Manhattan Development Corp. will listen to recommendations.
The C.B. 1 committee met last week at the Winter Garden to view the memorial designs, which were unveiled Nov. 19. After watching the 40-minute video of the designers explaining their plans this week, members decided within minutes to rule out “Suspending Memory,” designed by Joseph Karadin with Hsin-Yi Wu. The plan by the two New York architects includes two gardens over the Twin Tower footprints separated by a large pool of water. The gardens would have columns reminiscent of tombstones for each W.T.C. victim and the Twin Towers’ footprints would be connected by a narrow pedestrian bridge with information about the Pennsylvania and Washington, D.C., victims.
Jeff Galloway, a Board 1 member, said the design reminded him of “two cemetery islands. It is impossible to cross the site.” He said he felt all of the designs made it difficult for residents to walk through and generally adhered to a “thou shalt not cross the site commandment.”
Board members seemed to have the fewest objections to the “Passages of Light: The Memorial Cloud” design and to a lesser extent, were not too averse to “Votives in Suspension” and “Inversion of Light.”
Madelyn Wils, the board’s chairperson who also is on the L.M.D.C.’s board of directors, had strong criticisms for the memorial designs and Daniel Libeskind’s W.T.C. site plan, which devoted more than 4.5 acres for the memorial and almost two acres for supporting museum and cultural space. Wils feels the six-plus acres are too much.
“One of the greatest problems with all of these designs is the size of the space, and everybody tried to fill it up,” Wils said at the meeting Dec. 1. “They’re just so complicated and so uninspirational. It’s really sad.”
When one board member suggested the board write a resolution criticizing the jury process, Wils said although she was disappointed at the outcome, she was glad there was not going to be much public lobbying, like when the Libeskind plan was selected in February. Wils was on the L.M.D.C. subcommittee that recommended the “Towers of Culture” plan with lead architects Rafael Vinoly and Frederic Schwartz, but when Gov. Pataki, Mayor Bloomberg and officials with the Port Authority and L.M.D.C. met, they decided to go with Libeskind instead. “The governor made the final decision and overruled whomever,” Wils said this week.
She also suggested that the Freedom Tower conceived by Libeskind would end up looking more like a design by David Childs, W.T.C. developer Larry Silverstein’s architect. Pataki has given Childs and Libeskind until Dec. 15 to agree on a design. When one resident said the memorials would be overwhelmed by “Danny Libeskind’s 2000-ft. tower,” Wils reassured him that “It’s not going to be Danny Libeskind’s 2000-ft. building.”
Almost as if to cheer up her fellow board members, Wils said at the end of the meeting that they would get a pleasant surprise in the coming weeks when they see a design for a W.T.C. “structure” away from the memorial.
In all likelihood, she was talking about the W.T.C. transportation center, which is being designed by Spanish architect Santiago Calatrava. After the meeting, Wils said she has seen some work on the transit center and hinted that she was not referring to the Freedom Tower. The station and the tower are the only two structures being designed at the site.
As for the memorial, the C.B. 1 committee discussed principles they liked and disliked about the designs and plans to draft a resolution this week, which may or may not recommend specific plans. The board’s Executive Committee is planning to vote next week. The l.m.d.c. jury is expected to pick a final plan at the end of the month.
Albert Capsouto, a board member who also helped draft the L.M.D.C.’s memorial guidelines, said this week that he was disappointed that the jury seemed to ignore the call to include authentic W.T.C. elements in the memorial, such as the towers’ remnants and “The Sphere” sculpture.
Wils agreed. “It’s kind of shocking it has nothing to do with what happened on that day,” she said.
Some relatives of the 9/11 victims have made the same criticism, as have many participants in the forums Imagine New York has sponsored to discuss the designs.
Board members suggested drafting a resolution that emphasized keeping most of the memorial plaza space open to the public, allowing better access through the site, recognizing the people who survived the attack as well as the victims and retaining original elements of the W.T.C.
Two plans, “Garden of Lights” and “Inversion,” were criticized by the board because the open space would mostly be closed to the public. “Garden of Lights,” designed by Pierre David with Sean Corriel and Jessica Kmetovic, would have two prairies over the footprints surrounded by an apple orchard, but the street-level green area would only be open to the public for two hours per day. Members also criticized this plan because it includes 40,000 underground lights, which would be hard to maintain and would pose an obstacle because they would stick out 2 to 3 ft. from the ground in the orchard.
“Inversion,” by Toshio Sasaki, would only allow family members to walk on the plaza footprints, but board members thought if this requirement were eliminated the street-level access could be made better with some small adjustments.
“Memorial Cloud,” an underground light sculpture by Gisela Baurmann, Sawad Brooks and Jonas Coersmeier, was received slightly more enthusiastically by the board because several members liked the sculpture and because the design is the only one that provides street-level access on West St. north of Liberty St. Some members also liked the look of “Votives,” which was designed by Norman Lee and Michael Lewis and includes lights hanging over an underground reflecting pool.
Galloway said he thought one of the problems may be that not enough time has passed to design an appropriate memorial. “Maybe it’s too early to reaffirm life in a way that doesn’t seem like sacrilege to the site,” he said.
When the designs were released last month, the jury issued a statement saying that they have asked all of the design teams to make adjustments. Wils said she doesn’t know if the jury will look to combine elements in any of the designs.
“It is very unclear how much change there will be,” she said. “It is very clear there will be changes.”
