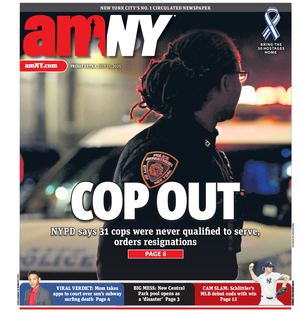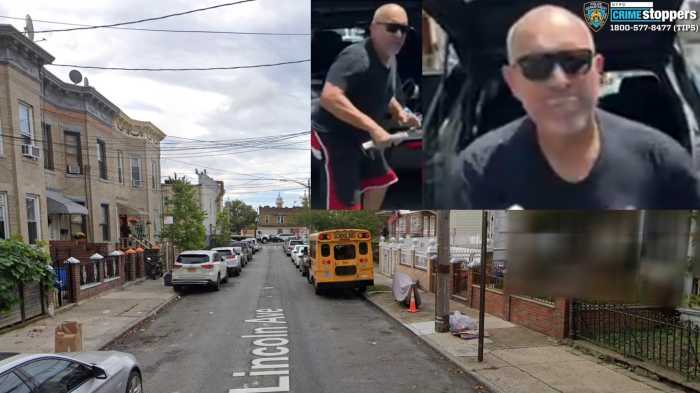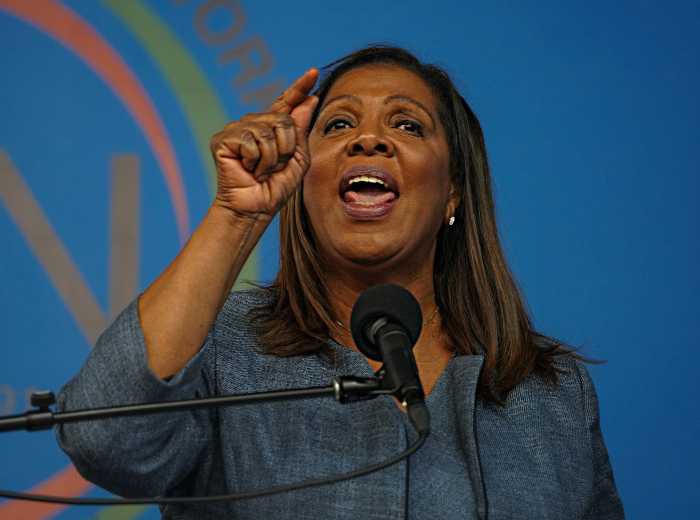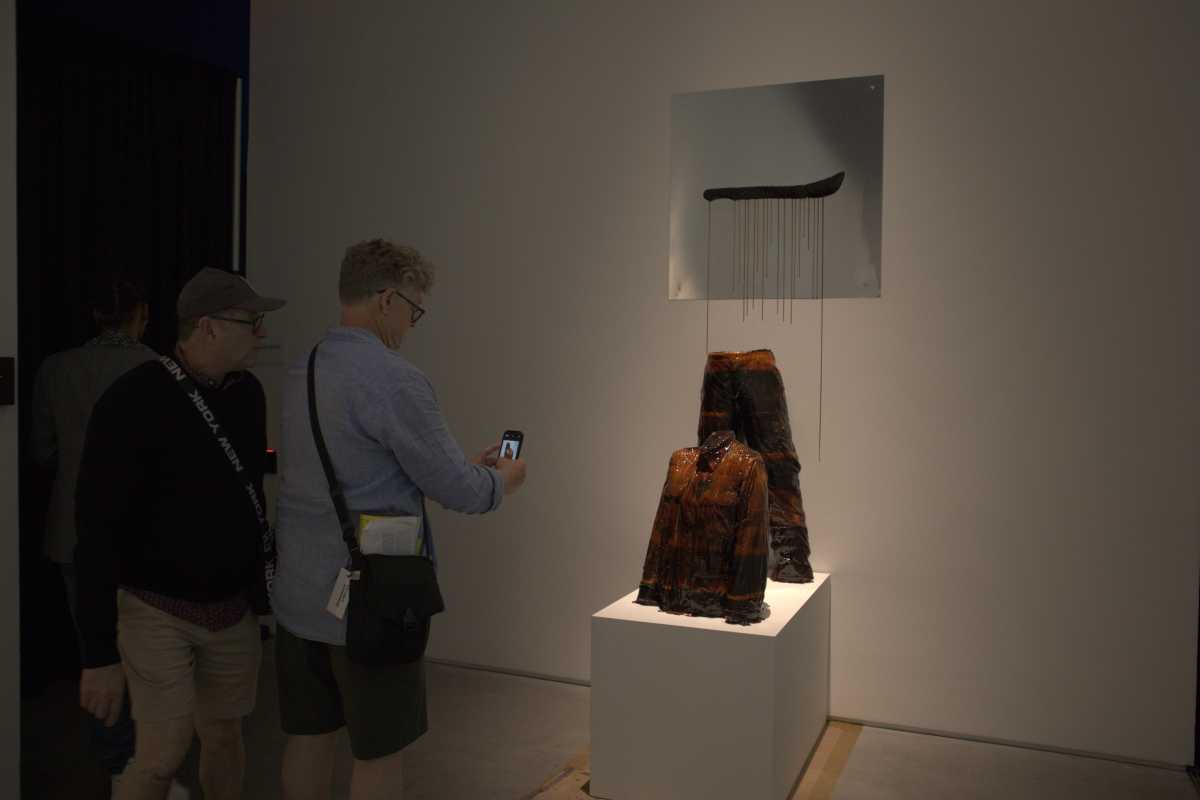

BY EILEEN STUKANE | Real estate development is transforming New York City with remarkable speed. The paradox created by holding onto the familiar while rapidly adjusting to the new was apparent at the July 7 Chelsea Land Use Committee (CLUC) meeting of Community Board 4 (CB4).
The possibility of losing a vintage sign on a landmarked building moved the committee to vote for its restoration. There was also concern over the development of the former Bayview Correctional Facility, and the soon-to-be Moynihan Station. The centerpiece of the meeting, however, was the future — embodied in the slide presentation and continuing refinement of the newly minted “Manhattan Community District 4 Affordable Housing Plan” which will rezone and reshape neighborhoods to create more affordable apartments.
The prospect of losing the painted Royal Paper Corporation sign on the south side of the 42-story building at 210 11th Ave. — to a painted advertisement for ABS Partners, Real Estate, LLC, the managing agents of the building — was soundly rejected.
Mike Rosani, an associate at Michael Zenreich Architects (who represented ABS at the meeting), reported that Royal owned the building from 1926 until the mid-1980s, and that a Royal family member remained in the group of new owners who approved the sign change. Rosani had already presented to the New York City Landmarks Preservation Commission. His presentation showed images of the building with the vintage Royal sign as he said it currently appeared, and the proposed ABS sign. Trouble was, the purported current photo of the building was bogus. The painted word “Royal” had already been removed from the side of the building (committee member David Holowka showed in a photo he had taken the previous week). CLUC member Michael Noble noted, “This is one of the last reminders we have of what it used to look like here. Even if it’s a bit of a glimpse that you get when you look up 11th Ave., it’s still something.” Members voted to bring the obliterated sign, a Landmarks violation, to the Commission’s attention, and request a full restoration.

Retaining a bit of the history in a district which is now home to the massive Hudson Yards development project and sky-high residential towers is becoming increasingly difficult.
CLUC member Eric Latzky reported on three responses to Requests For Proposal (RFP) issued by New York State’s Empire State Development Corporation for the repurposing of the former Bayview Correctional Facility (550 W. 20th St.), which has a historic chapel and wall mosaics. Rather than sell the building to a private developer, the state is now offering a 99-year lease for development of the site. Three developers — Dabra Development Corporation, Peebles Corporation, and Adorama — offered plans, all of which left the fate of the chapel and the mosaics in question.
As for the historical changing of the James A. Farley Post Office Building at 421 Eighth Ave. into Moynihan Station, that is moving ahead with greater communication between New York State’s newly created Moynihan Station Development Corporation (MSDC), and the community. Due to a misunderstanding earlier in the year about the sale of air rights, which was widely reported but had not taken place, the MSDC has formed an advisory committee of representatives from CBs 4 and 5, as well as city and state elected officials. MSDC will be working with the advisory committee as the sale of air rights for and from the building is undertaken, most likely in the fall.
CB4’s AMBITIOUS AFFORDABLE HOUSING PLAN
As he did at the June meeting of CB4’s Housing, Health and Human Services Committee (HHSC) — where he is co-chair — Joe Restuccia presented the impressive “Manhattan Community District 4 Affordable Housing Plan” to the CLUC. CB4’s CLUC and Clinton/Hell’s Kitchen Land Use Committee, which had its meeting on July 9, both approved (with small changes) the over 70-page plan — which sets the stage for the plan to be adopted by the full board at its July 23 meeting. As envisioned, the plan will assure over 11,000 affordable apartments to Chelsea and Hell’s Kitchen, an astounding number (whose total includes both preserved housing and new construction).
Mayor de Blasio has asked the city’s 59 Community Boards for help in identifying sites and suggesting ways to increase affordable housing in their neighborhoods. He has spoken of requiring that the number of permanently affordable units in new developments be set at 30 percent. In response, CB4 has become the city’s first community board to undertake an in-depth analysis and present a plan that would increase affordable housing by changing an industrial corridor into a residential one, preventing current affordable housing from falling into market rate, and creating many new units (some of which are already under construction).
When Chelsea Now debuted the plan in its July 3 print issue (posted to ChelseaNow.com on June 26), it was divided into six sections (Sites: Under Construction, With Completed Public Review, Under Public Review Process, HPD Development Pipeline, Proposed Development, and Proposed Rezoning & Text Amendments).
Now, as the plan has gained specificity, there are two sections devoted to existing affordable housing: 421-A Units Expiring Tax Exemptions & Regulatory Agreements, and Affordable Production & Preservation. In addition, four sections that particularly target the creation of affordable housing through rezoning of industrial areas have been crafted, the Proposed: West Chelsea Special District Expansion; Special Hudson Yards District Text Amendments; HPRT Development Rights Transfer Proposed Receiving Sites; and Special Clinton District Text Amendment.
Zoning for the far west side, 11th Ave. areas of Chelsea, Hudson Yards, and Clinton/Hell’s Kitchen, has been industrial. Restuccia spoke of “pari passu,” a side by side equal footing in creating zoning that would accommodate both industrial and residential needs at the same time. Past administrations have frowned upon this approach — but as Restuccia told the committee, “This administration for the first time said that there can be coexistence between certain industrial uses and residential uses. This is evolving. It has got to be a true industrial use (as opposed to a commercial enterprise) to convert space to residential Floor Area Ratio (FAR).” He went on to explain that throughout the plan, in current industrial areas, “We’re saying retain 2 FAR of industrial use as a way to reconcile industrial and residential.” Restuccia also spoke of creating a special mixed-use zoning district that might be an “overlay” commercial zoning.
In light of Hurricane Sandy’s destruction, an audience member asked about consideration of environmental issues when building on the far west side, close to the Hudson River’s shoreline. John Lee Compton, CLUC’s co-chair responded that “City Planning has embarked on a study and is working with the NYC Department of Buildings to change the building codes to do what is possible against flooding. Anything that will be built will have to conform with the new guidelines.”
It was decided that the environmental consideration, along with a number of committee recommendations such as apartment sizes, and recognition of needed public services such as schools and public transportation, be included in an introduction that would be permanently be attached to the plan. Restuccia thanked Housing Conservation Coordinators and Anna Huggins and Alissa Mitrisin of Clinton Housing Development Company for their dedication and help in making the Plan a reality.
To see CB4’s affordable housing plan, visit nyc.gov/mcb4. Located in the middle column, about two-thirds of the way down on the page, you’ll see “Presentation of Current and Proposed Affordable Housing Development Sites in Community District 4!” Click on the link directly below.





























