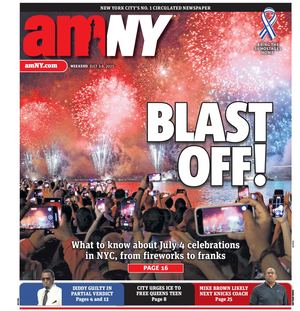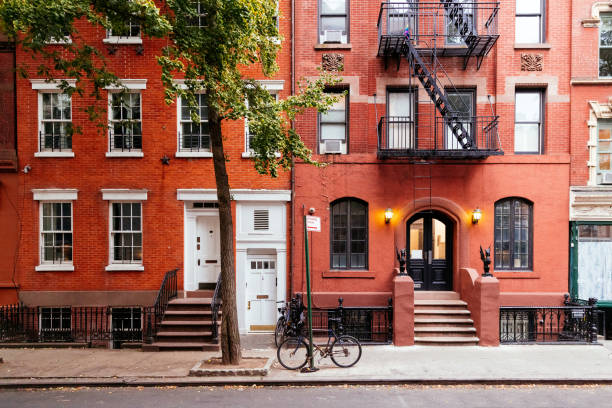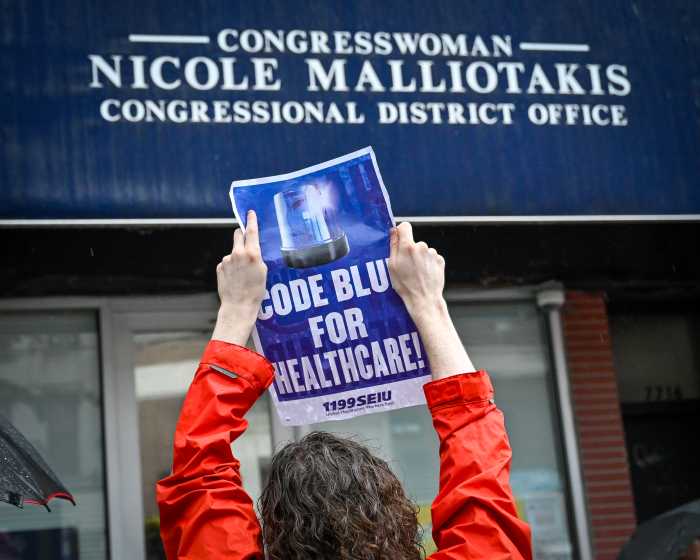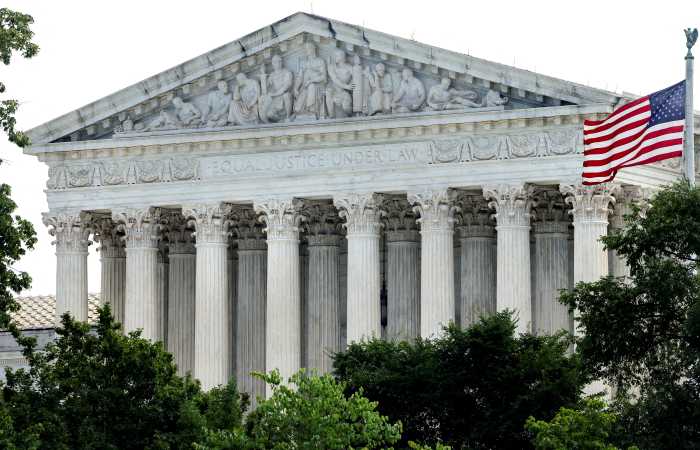Trinity Real Estate’s proposal to rezone Hudson Square to allow residential use and also add height caps is an idea whose time has definitely come.
This manufacturing-zoned enclave to the west of Soho was once the Printing District. What remains today is a neighborhood with only 4 percent legal residential use, commercial office use by a strong core of new media and creative companies, and a mushrooming crop of hotels — including the 490-foot-tall (nearly 50-story) Trump Soho condo-hotel.
Trinity, the district’s major property owner, wants to keep its creative and media tenants, yet fears the neighborhood is trending toward becoming another bland hotel zone. Indeed, right now, without a strong market for more commercial office use, more hotels are just what Hudson Square will get without a zoning change.
Trinity feels allowing residential use — adding up to 3,500 new residents over 10 years — will create a 24-hour community. By boosting residential occupancy to 25 percent, the sidewalks would no longer be desolate at night and on weekends. Retail would be attracted to the neighborhood, because with more residents, there would be a market for it. Commercial office tenants would benefit, too, with more local eating and shopping options for their employees.
However, Trinity doesn’t want Hudson Square to morph into another Soho, with glitzy, national outlets. The rezoning wouldn’t allow big-box-size stores — except for a supermarket — and nightclubs couldn’t open in the district. A special permit would be needed for new hotels with more than 100 rooms.
Part of the residential growth would come in the form of a 429-foot tower Trinity is proposing at Duarte Square, at Canal and Sixth Sts. In a great community giveback, Trinity would provide 100,000 square feet of space for a new 420-seat, K-to-5 public school in the tower’s bottom four floors; the space would be conveyed for free to the city’s Department of Education, rent free in perpetuity. New schools currently aren’t allowed in Hudson Square’s M1-6 district.
Trinity doesn’t want a full-scale neighborhood transformation. While buildings under 50,000 square feet could be residentially converted, those with more than 50,000 square feet could only be demolished if their replacements have a 1-for-1 replacement of the previous building’s commercial square footage. This provides a serious disincentive to demolition.
Height caps are an essential part of the rezoning, for they would trump, as in stop, another Trump Soho. Wide streets — Canal, Hudson and Varick Sts. and Sixth Ave. — would have a 320-foot, or 32-story, height cap. For commercial use, maximum F.A.R. would be 10. On these wide streets, residential F.A.R. would be 9, which could rise up to 12 F.A.R. by including affordable housing.
On narrow streets — Greenwich and Spring Sts., and other east-west streets — the cap would be 185 feet, about 18 stories. On midblocks, maximum height would also be 185 feet, but the F.A.R. would be lowered from the current 10 to 6.5, though could rise to 8.5 with affordable housing included. On Broome and Watts Sts., F.A.R. would be 5.4, but could rise to 7.2 with the affordable-housing bonus; the height cap would be about 120 feet, or 12 stories.
Over all, this proposed rezoning has much to like. However, the height caps and F.A.R.’s could be lowered a bit more — and probably will be as the proposal moves through environmental review and ULURP over the next 12 to 16 months, culminating in votes by the City Planning Commission and City Council. But the basics of Trinity’s plan are sound, and we’re encouraged by what we’ve seen. This rezoning will improve Hudson Square, while being sensitive to what currently exists.
































