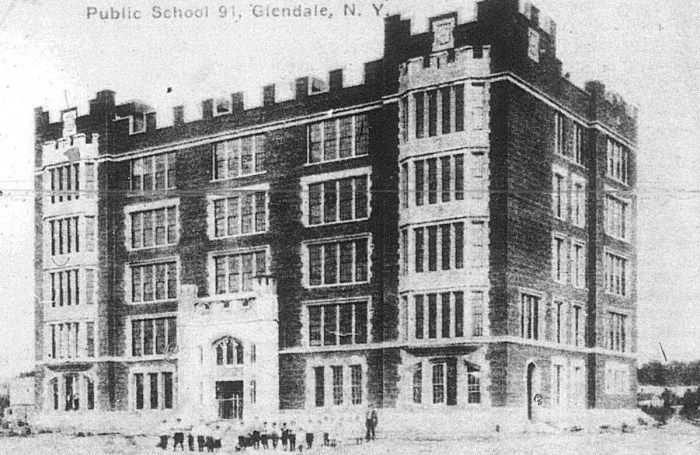By Albert Amateau
The Rudin Organization’s residential side of the St. Vincent’s Hospital redevelopment project won overwhelming approval on Tuesday from the city’s Landmarks Preservation Commission.
The July 7 approval by a vote of 10 to 1 came after Dan Kaplan, of Fox Fowle, architect for the residential part of the project, submitted yet another reduction in the height of the proposed large apartment tower at 1 Seventh Ave., down from 218 feet to 203 feet.
The final reduction in the residential tower height was the fourth since the project first came before the L.P.C. in December 2007 when its was proposed to be 265 feet tall.
Kaplan noted later that the 203-foot height would make the building shorter than eight other existing apartment towers in the Greenwich Village Historic District. The newest plan makes the tower — on the east side of Seventh Ave. between 11th and 12th Sts. — 6 feet shorter than 175 W. 12th St., the co-op residence of several opponents of the St. Vincent’s redevelopment project.
Alfred Smith IV, chairperson of St. Vincent’s Catholic Medical Centers, and William Rudin, president of the development company, said in a joint statement on Tuesday that they were pleased by the L.P.C. vote.
“Due to the hard work of L.P.C., our elected officials and the community, we took a giant step toward providing 21st-century healthcare on the West Side of Manhattan and adding a dynamic mixture of new and adaptively reused residential buildings to Greenwich Village,” the statement said.
In March, the L.P.C. approved the proposed new 278-foot-tall St. Vincent’s Hospital to be built on the west side of Seventh Ave. between 12th and 13th Sts. to replace the hospital’s existing O’Toole building. The proposed football-shaped hospital building had been reduced in height from 325 feet.
However, the L.P.C. approved the proposed demolition of O’Toole to make way for the new hospital only after St. Vincent’s filed a hardship application. A lawsuit by a group of neighbors, Protect the Village Historic District, challenging the hardship application approval is still pending.
The entire project must also pass the city’s uniform land use review procedure (ULURP), a nine-month process involving an environmental impact statement, review by the City Planning Commission and a final decision by the City Council.
In addition, the State Department of Health must approve the hospital component of the project.
The Smith-Rudin statement goes on to say: “Having worked with all stakeholders to significantly alter our plans for both the new hospital and the residential complex — including adaptive reuse of four buildings on the existing St. Vincent’s campus, a 43-foot reduction in the height of the hospital building, a 62-foot reduction on the Rudin Seventh Ave. residential building and an overall reduction of 50,000 square feet of floor area above grade on the total project — we are confident we now have a plan that blends seamlessly in the historical context of Greenwich Village and ensures the continuation of St. Vincent’s 150-year mission.”
The plan to build a new hospital on the O’Toole site on the west side of Seventh Ave. and pay for it by selling the current main hospital campus on the east side of the avenue to the Rudin Organization originally called for demolition of all buildings in the complex, including the eight buildings of the eastern campus.
But the L.P.C. urged preservation of some of the old buildings and Rudin complied, planning the reuse of Smith, Raskob and the Nurses Residence on 12th St. and the Spellman building on 11th St. The plan calls for demolishing the Coleman, Link, Cronin and Reiss buildings to make way for the Seventh Ave. tower, plus a new mid-rise building on 12th St. and a row of townhouses on 11th St.
In addition to reducing the height of the Seventh Ave. tower, the new plans call for the tower to step down in three stages from 12th St. to 11th St.
Robert Tierney, Landmarks Preserva-tion chairperson, on Tuesday noted that since the project first came before the commission a year and a half ago, the L.P.C. has held nine hearings.
Christopher Moore, a historian member of L.P.C., recalled the changes in the plan over the past year.
“A year ago this was a ‘no way’ project. Now it’s a good deal clearer that the project is appropriate for the Greenwich Village Historic District,” Moore said.
The lone dissenting vote on the commission came from Margery Perlmutter, who said she thought the Seventh Ave. tower was still too tall. She also called for the Seventh Ave. tower to step down from north to south even more than the newest version.
Andrew Berman, executive director of the Greenwich Village Society for Historic Preservation and a frequent critic of the redevelopment project, said, “There are still real issues about the combined bulk of the hospital building and the residential tower that hopefully could be addressed during ULURP. The city gave permission for additional bulk years ago for the hospital and it’s questionable whether it can be transferred to private residential use.”
































