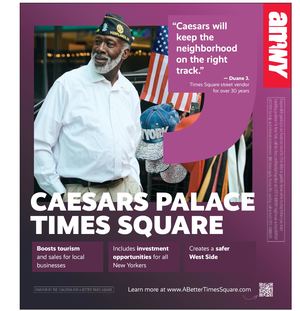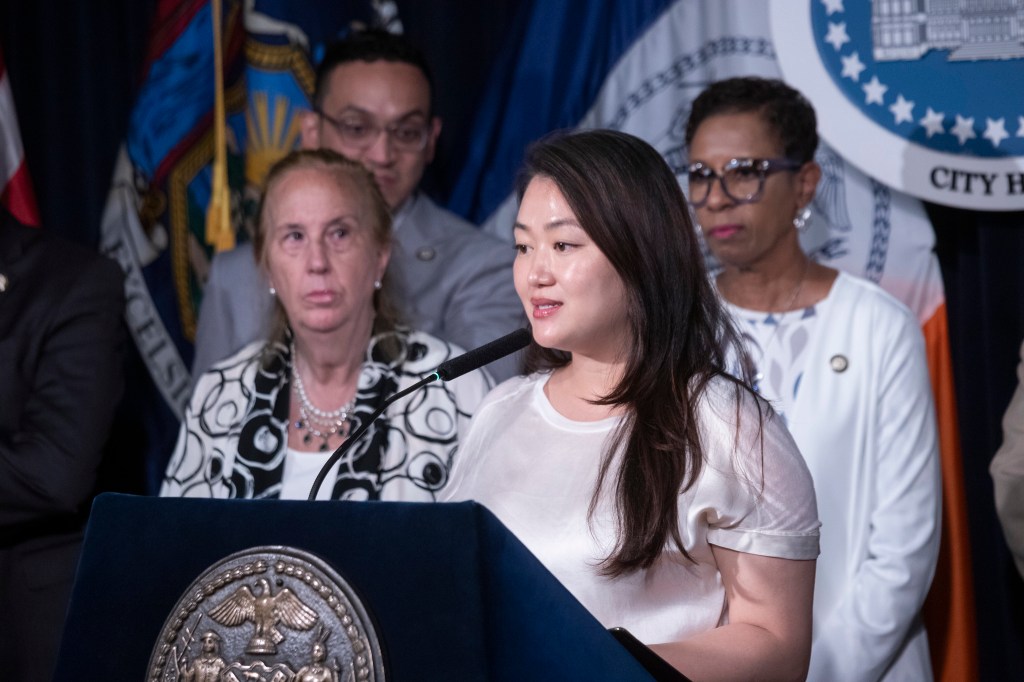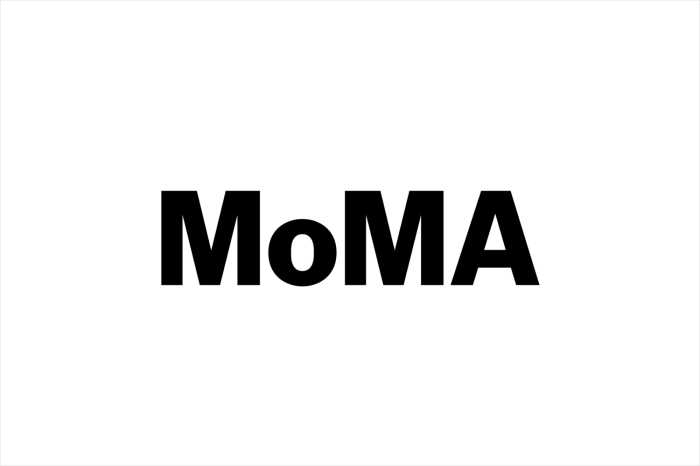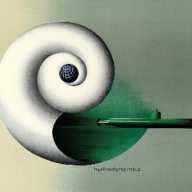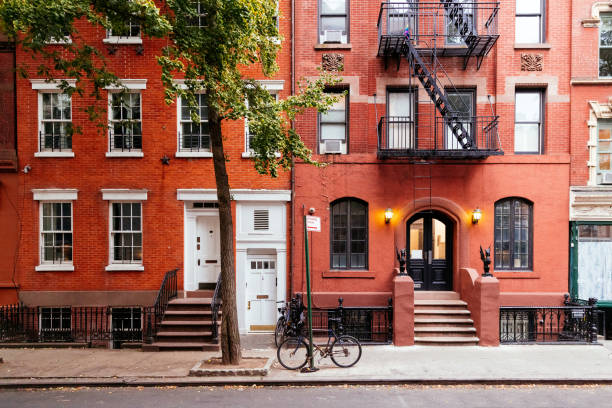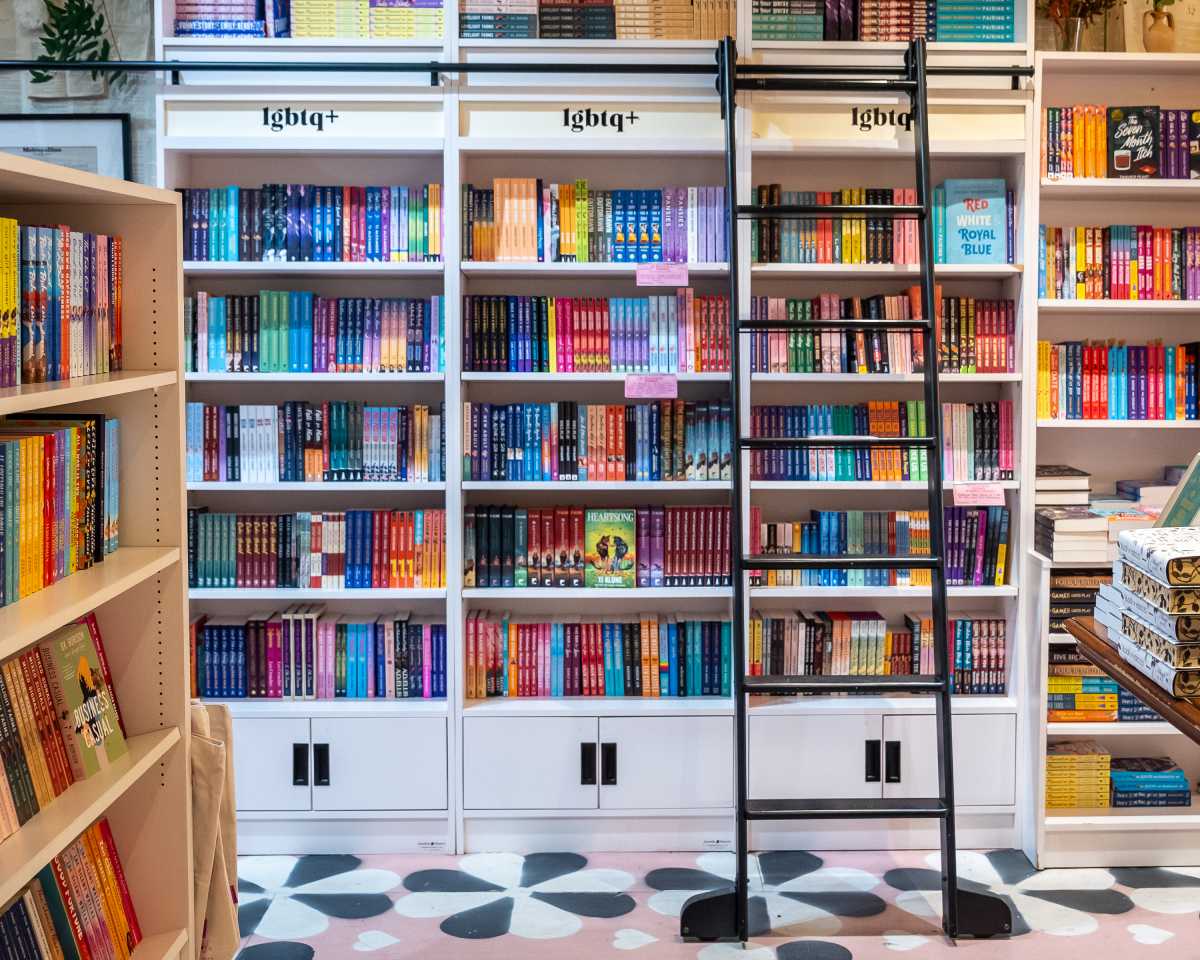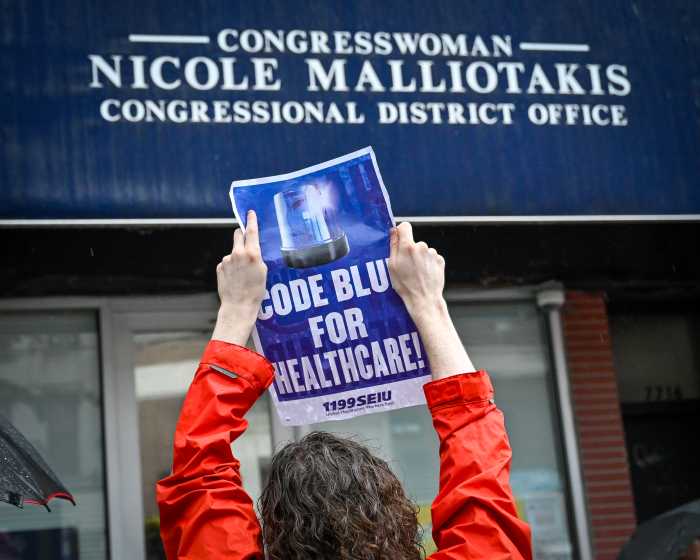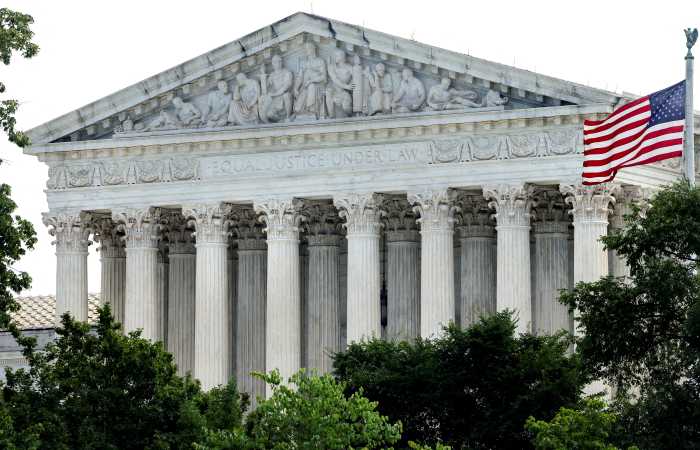
BY JACKSON CHEN | The American Museum of Natural History has unveiled its long-awaited conceptual design plans for a new science center, which had drawn critics in advance because of its expected encroachment onto portions of an adjacent park.
The design for the Gilder Center for Science, Education, and Innovation showcases a stone cavern-like interior as well as a footprint into the Theodore Roosevelt Park drastically reduced from what was feared. Designed by Jeanne Gang of Studio Gang Architects, the conceptual design for the $325 million project was approved by the museum’s Board of Trustees on November 4.
Beginning its efforts in December 2014, the museum wants the new Gilder Center’s design to create a better directional flow for museum patrons, provide more educational space, and enhance the general public’s understanding of everyday science. The design calls for a new entrance into the museum on Columbus Avenue between 79th and 80th Streets.
The museum’s expansion plans, early on, caught fire from nearby residents who, in July, formed the Defenders of Teddy Roosevelt Park, an advocacy group that adamantly defends the park space that surrounds the museum.
“The park right now is a very cozy, intimate, graceful area,” said Sig Gissler, president of the group. “What they’re proposing to put in there, this big grand entrance, is going to change the nature of the park.”
The loud criticism in recent months led the museum’s expansion team to incorporate public input into the conceptual design, according to the museum’s president, Ellen Futter.
Futter said that in putting together the new design — 80 percent of which is being built on the museum’s existing footprint — her team was both cognizant and respectful of the museum’s setting in the park.
According to the conceptual design, the museum would retool three underutilized existing buildings as part of the new Gilder Center. Futter said that in that way the museum could achieve the expansion it aims for while reducing the incursion into the park the design team originally thought necessary.
However, in the 20 percent of the expansion that does take over parkland, the design could result in the loss of up to nine trees. To address the possible loss of trees, the museum said it continues to study the issue and has included in its design the planting of 17 new trees and the addition of new park benches.

In its initial review of the museum’s conceptual plans, the Defenders released a statement indicating their continued unhappiness about the loss of parkland.
“While the plan would take less parkland than originally indicated by the museum, the extensive loss of green space and mature trees… is still cause for deep concern,” the group’s statement read.
In comments to Manhattan Express, Gissler added that the group is always in favor of planting more trees, but that wouldn’t be a proper replacement for the mature trees that would be chopped down for the expansion. He said that they would continue to voice their concerns to the museum, since their action to date has yielded some improvement to design plans.
“We’re pleased we had some impact, but we’re still disappointed there’s still extensive loss of land and of trees,” Gissler said.
As part of a continuing dialogue with the public, the museum will hold a two-hour informational meeting on November 12 at 6:30 p.m., with stakeholders directed to use the West 77th Street entrance. Architect Gang will lead the presentation.
“The museum has been very judicious with respect to where it has added on and respecting how the park ended up evolving and maturing,” Gang said at a November 6 press event.
She explained that an important consideration in the design was maximizing use of the museum’s existing footprint. By setting the design further into the existing group of museum buildings, her team was able to create 30 points of connections among 10 of the museum’s buildings, where there were previously dead ends.
“The congestion is exacerbated with visitors going one way, hitting a cul-de-sac, turning around, and then bumping into those who are coming in the other way,” Futter said of what last year’s approximately five million visitors might have encountered under the museum’s current layout. “The circulation is exceedingly difficult… the navigation is frustrating.”
 Futter said the new design would allow the IMAX theater located in the middle of the museum to serve as the central navigational point. Around the theater, a roundabout style pathway would be created with better directional way-finding, according to the plan.
Futter said the new design would allow the IMAX theater located in the middle of the museum to serve as the central navigational point. Around the theater, a roundabout style pathway would be created with better directional way-finding, according to the plan.
The conceptual design also included the museum’s plans for two new exhibition spaces, more collection display space, and educational labs and classrooms. Additionally, the museum’s library, which currently has limited public access, would be made accessible to visitors.
Gang explained that the expansion’s functional design focused on creating both a physical and an an intellectual flow to the museum. The urban cavernous styles of the new Gilder Center were inspired by ice caves and canyons that instill a sense of discovery and flow, she said.
“Architecturally, we were searching for what is it that represents this flow that is so important for connectivity and design,” Gang said. “But also for the sense of discovery we want people to feel.”
The plan the museum announced is still conceptual and the expansion team continues its work on the schematic design of the center. The project is expected to head into its public review phase in the first quarter of 2016, which will include going before the city’s Landmarks Preservation Commission. If approved, the Gilder Center is expected to begin construction in 2017, and the museum is aiming for a 2020 opening, following its 150th anniversary in 2019.
