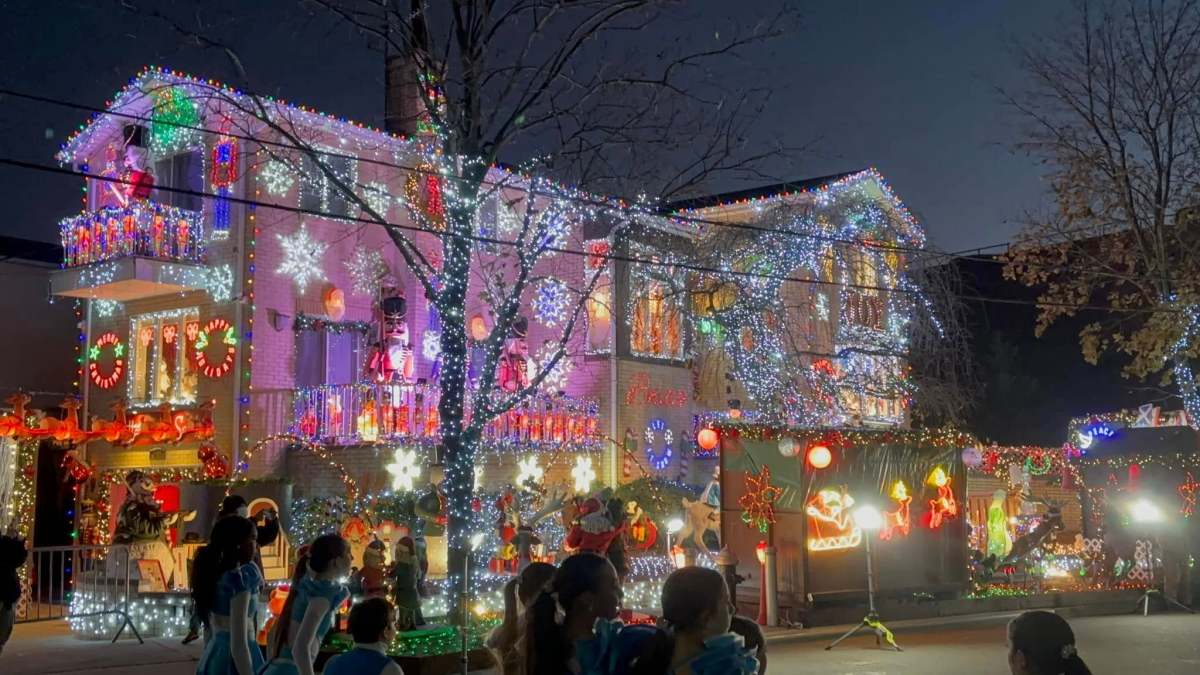
BY LEVAR ALONZO | Representatives from New York University returned to Community Board 2’s Land Use Committee to present for a second time changes to the university’s new building at 181 Mercer St.
The project was formerly casually known as the “Zipper Building,” due to its zigzag appearance when viewed from overhead, but for now according to university officials it’s just being called 181 Mercer.
Last year, N.Y.U unveiled its $128 million multipurpose building, which is to include tons of open space inside of it, athletic facilities, classrooms and dorm rooms. The 181 Mercer building would be N.Y.U.’s largest educational facility and is set to open by late 2021 as part of a 25-year redevelopment plan by the university.
The 735,000-square-foot structure has three main parts. The blocklong lower section, that stretches from W. Houston St. to Bleecker St. along Mercer St., will house classrooms, theaters, studios, common space and other facilities. A four-court basketball gym and a six-lane swimming pool will be located on the basement level. Students will live in dorms above the base level and faculty will be housed in a tower on the W. Houston St. end.
The building would replace the demolished Coles Sports Center, which was a low-rise gym only.
On Oct. 11 N.Y.U reps came to show the community the minor modifications the school has made to the plan and answer residents’ ongoing concerns about how the building would affect their quality of life.
From the start of N.Y.U’s plan, residents living across the street from the former gym site at 88 Bleecker St. and 200 Mercer St. have vehemently opposed the new building because of its size, design and location.
“The thing that N.Y.U is not considering is that the noise coming from this building will affect us, and light and air are a big deal, too,” said Carol Zoref, an 88 Bleecker St. resident.
The minor modifications that N.Y.U plans include adjusting the size and placement of three dorm towers, moving another tower closer to Mercer St, slanting the size of yet another tower to make the sidewalk wider on W. Houston St. and reconfiguring one section to let more natural light through to the buildings on Mercer and Bleecker Sts.
Residents asked the N.Y.U officials to show how shadows would be cast from morning, noon and afternoon across W. Houston, Bleecker, Mercer and Greene Sts. with and without the proposed modifications.
The N.Y.U. group said a shadow study of all seasons was conducted.
“One thing that we have to understand here is that 181 Mercer, with or without the modifications, will cast shadows on the street all around,” said Rachel Belsky, N.Y.U project director. “Inherently, it has an 85-foot podium base and towers around, so there will be shadows cast across Mercer St.”
This response did not please community members who came out to protest against the building, and they questioned the conclusiveness of the university’s findings. They further asked if it was possibile to conduct their own shadow study.
David Weiner, a former 88 Bleecker St. board president, brought a 2012 press release in which Councilmember Margaret Chin, outlined to the community an agreement with N.Y.U. to “protect light and air along the east side of the street” and that the bulk on the building would be pushed toward W. Houston St.
“The promise from Chin was that the mass would be moved toward Houston. Now mass is coming toward Bleecker,” Weiner said. “I plead to everyone here to do what was intended. Do it in the spirit of the original agreement and do not hurt your neighbors.”
Belsky noted that they reshaped three of the towers to make them narrower, and then shifted them to allow more light and air to come through.
“Keep shifting,” Weiner urged, “so that our light and air comes back.”
Architect Will Paxon, a partner at Davis Brody Bond, said the way the minor modifications to the plan have been designed, more sunshine will reach the facades of the two nearby residential buildings.
Andy Amer, the current board president of 200 Mercer St., sent an e-mail to Chin’s office asking her to hold N.Y.U to the negotiated agreement. Portions of his e-mail ask the councilmember to take a look at residents’ concern about their access to light and air and the noise coming from 181 Mercer — now that the dorms will have openable windows.
In an e-mail sent to The Villager, Steve White, another former board president of 200 Mercer St., said the response was immediate from Chin’s office and that they intend to work with residents.
One angry resident, however, suggested that N.Y.U simply find another place for its project.
“You should move your building,” he said.
When another neighbor asked if there will be any more opportunity to reconsider the design, an N.Y.U. representative scoffed at the notion.
“This is the plan that we are moving forward with,” she said. “It’s final and set in stone.”
C.B. 2’s Land Use Committee members were all in agreement that the building was a terrible project and that they would make note of the community’s concerns about their access to light and air, plus the problem of noise from the building — especially now that it will have operable dorm windows. The committee urged that N.Y.U work with the community.
In response to the project modifications, Chin wrote to Marisa Lago, chairperson of the City Planning Commission.
“While I appreciate the overall reduction in the bulk of the building,” she wrote, “that reducation must not come at the expense of residents of 88 Bleecker St. and 200 Mercer St. I urge the City Planning Commission and New York University to work together to ensure that the refinement of the building’s design honors the agreement won by our community with N.Y.U. [in 2012], and keep the setback of Tower C within the approved building envelope. Under no circumstances should an alteration of these plans jeopardize these hard-won protections.”



































