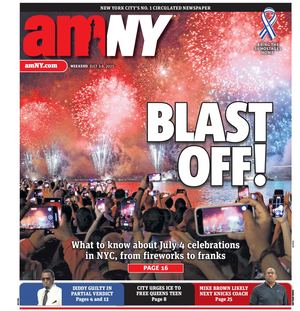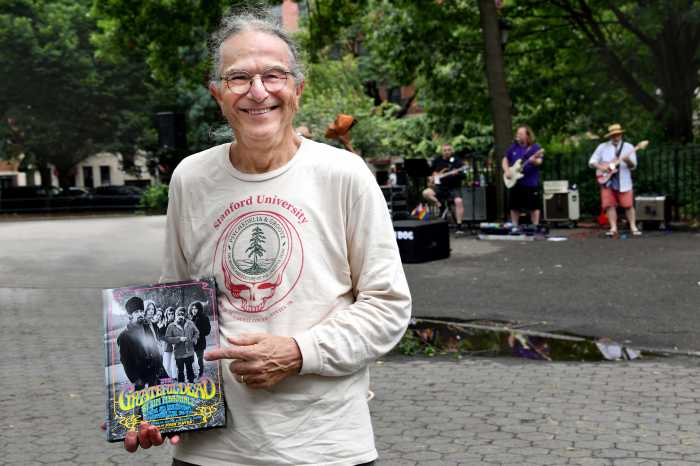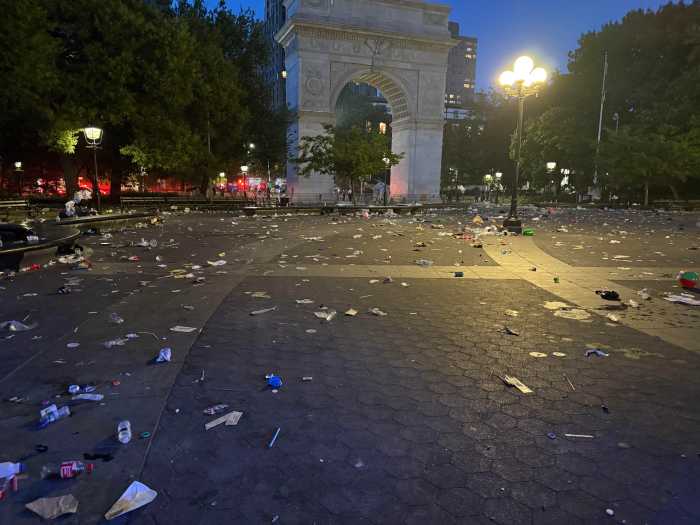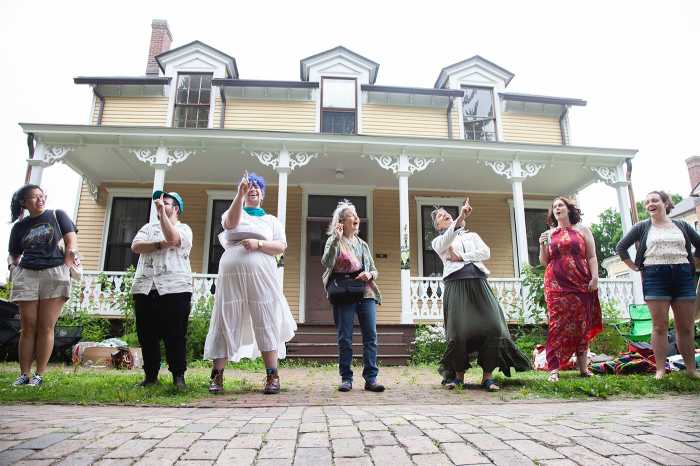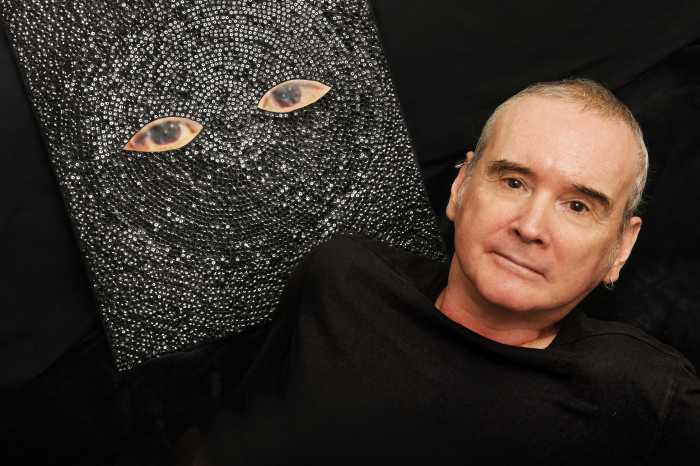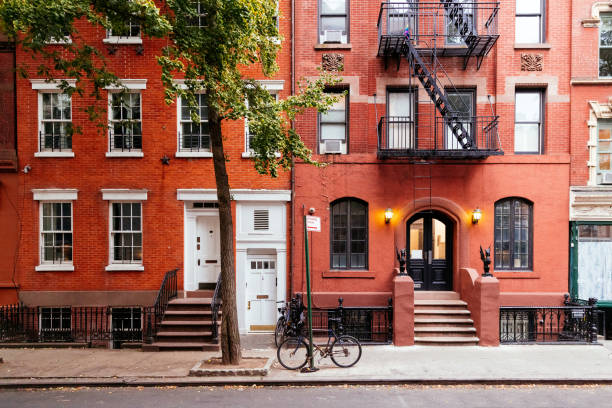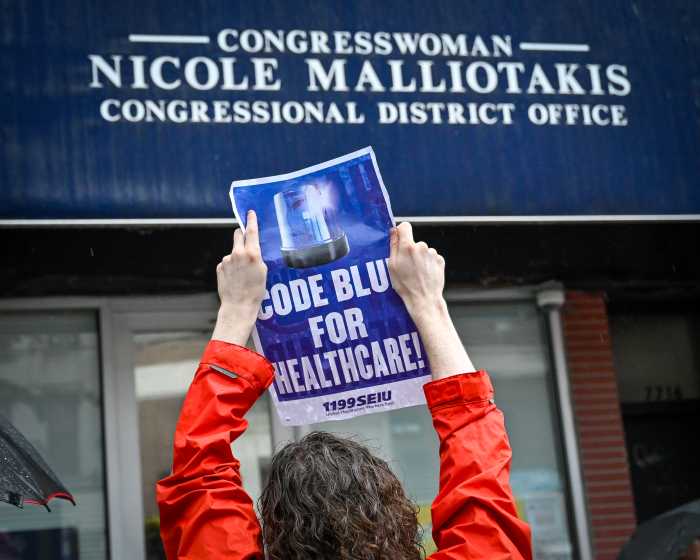By Albert Amateau
The preliminary redesign of the St. Vincent’s Triangle, a Greenwich Village concern for decades, has won praise from leaders of the Community Board 2 St. Vincent’s Omnibus Committee, but has also raised anxious questions by some neighbors.
The preliminary plan by Michael Van Valkenburgh Associates incorporates many of the features identified in a public workshop in May sponsored by the Omnibus Committee, elected officials and conducted by the Project for Public Spaces.
The triangular park, bounded by Seventh Ave., Greenwich Ave. and the low-rise St. Vincent’s materials-handling building, is not currently accessible to the public. The area is several feet above sidewalk level and is surrounded in part by a low wall and in part by a fence.
The preliminary new design calls for a grade-level space with no wall or fence and completely accessible to the public from two sides and open 24/7. All of the redesigned space will be visible from the sidewalk. Trees and other plantings, however, will be in four raised planters, with seating along the edges of the planters to accommodate small groups, as well as solitary users of the park. The raised planters are necessary to provide room for tree roots because a basement space for the hospital’s materials-handling building lies beneath the triangle.
“This is one of the first times the community board has used a workshop to work with an applicant to design a public space,” said Brad Hoylman, chairperson of the C.B. 2 Omnibus Committee, referring to the May workshop.
“This plans reflects what we think is most important, that the park be at grade,” said Jo Hamilton, C.B. 2 chairperson and a member of the Omnibus Committee. “When we tried 30 years ago to design the triangle, it ended up as an elevated garden not available to the public. It was a great loss,” Hamilton said.
Matthew Urbanski, a principal of Van Valkenburgh, said the intent of the design was to strike a balance of openness, accessibility and discouraging covert antisocial behavior.
“It will be well-lit, and the fact that it will be visually accessible will tend to make it uncomfortable for private, inappropriate use,” he said.
Michael Fagin, St. Vincent’s vice president, said the hospital intends to maintain the triangle as a safe and clean environment.
“St. Vincent’s is part of the community and we want to make the site safe for neighbors and for everyone who uses the park,” he said.
But a group calling itself the Waverly Bank 11 Neighbors was skeptical about St. Vincent’s commitment to maintain the area. The group issued a critique that expressed worry about the space being open 24 hours seven days a week with no fence.
“Who will hang out there in the wee hours?” the group asked.
The Waverly Bank 11 group also was concerned about garbage from people having lunch in the park, and noted that St. Vincent’s installed a tall fence several years ago to prevent people from sleeping in the area and around its O’Toole building. The group also charged that St. Vincent’s has failed to maintain the triangle space in the past.
A resolution by the C.B. 2 Omnibus Committee to be presented to the full community board meeting this week reflects some of those concerns, although the resolution’s tone was positive.
The committee resolution, first, called on St. Vincent’s to submit design options that include a low-rise fence to address the security concerns of neighbors. The resolution also says it wants to see options and details for a green-wall concept for the north side of the triangle at the wall of the materials-handling building. The committee also wants to see drawings of proposed mechanical elements on top of the material-handling building. Details of waste receptacles to stop rats and information on garbage removal from the triangle are also part of the committee requests.
The resolution approved the street-level concept of the design and the ample seating areas.
“However, we wish to see design options for the benches to insure they discourage antisocial behavior,” the resolution says.
Van Valkenburgh has said it intends to use mature trees in its planting rather than saplings, Hoylman said. The committee also approves of the plan’s specification for movable furniture on the triangle.
Urbanski said the plan is still in its early stages and new versions will be forthcoming, The triangle is part of the St. Vincent’s Hospital/Rudin Organization redevelopment project, and will go through the same yearlong review that the new hospital on the west side of Seventh Ave. and the residential development on the avenue’s east side will face.
