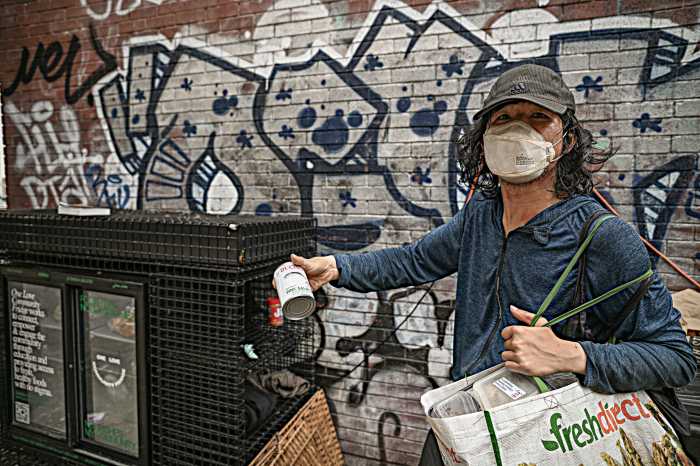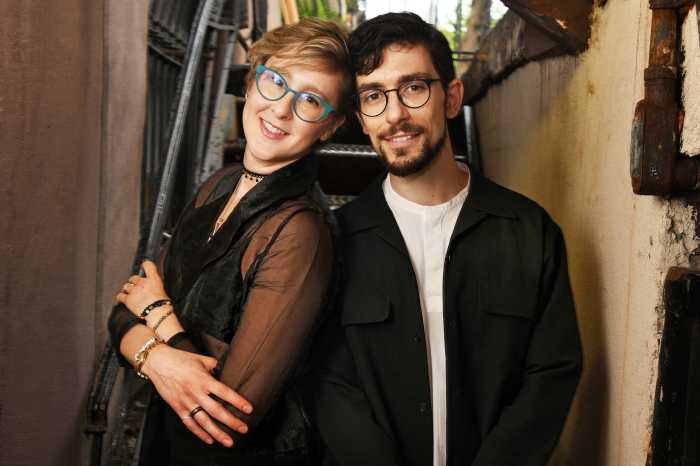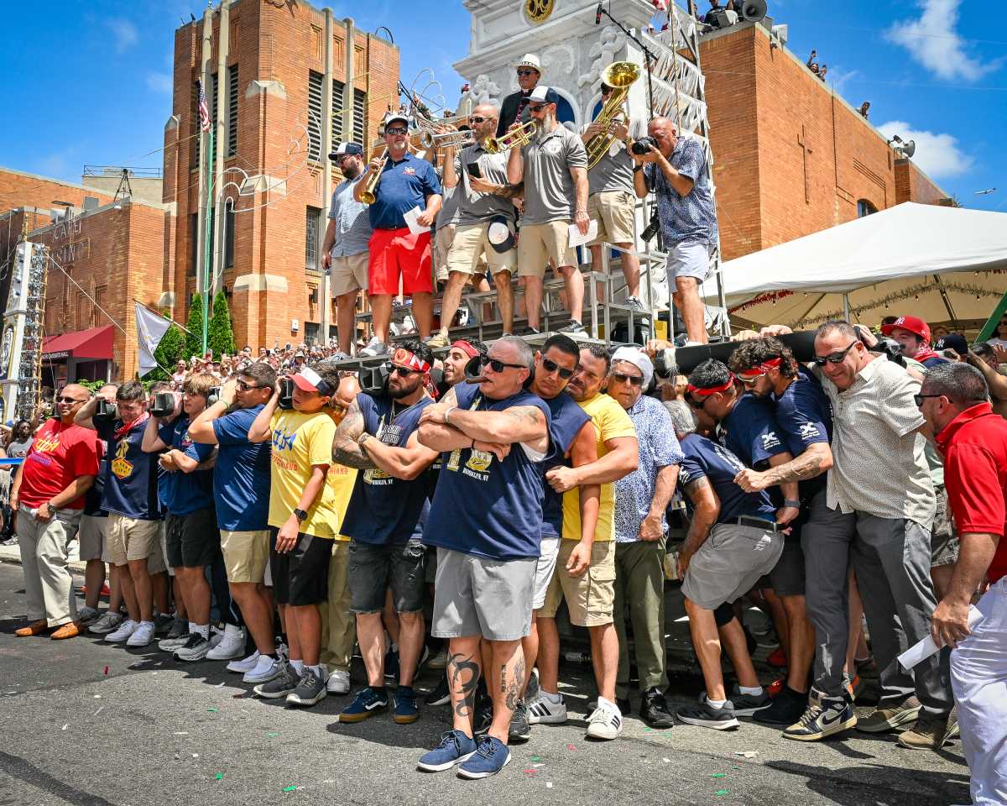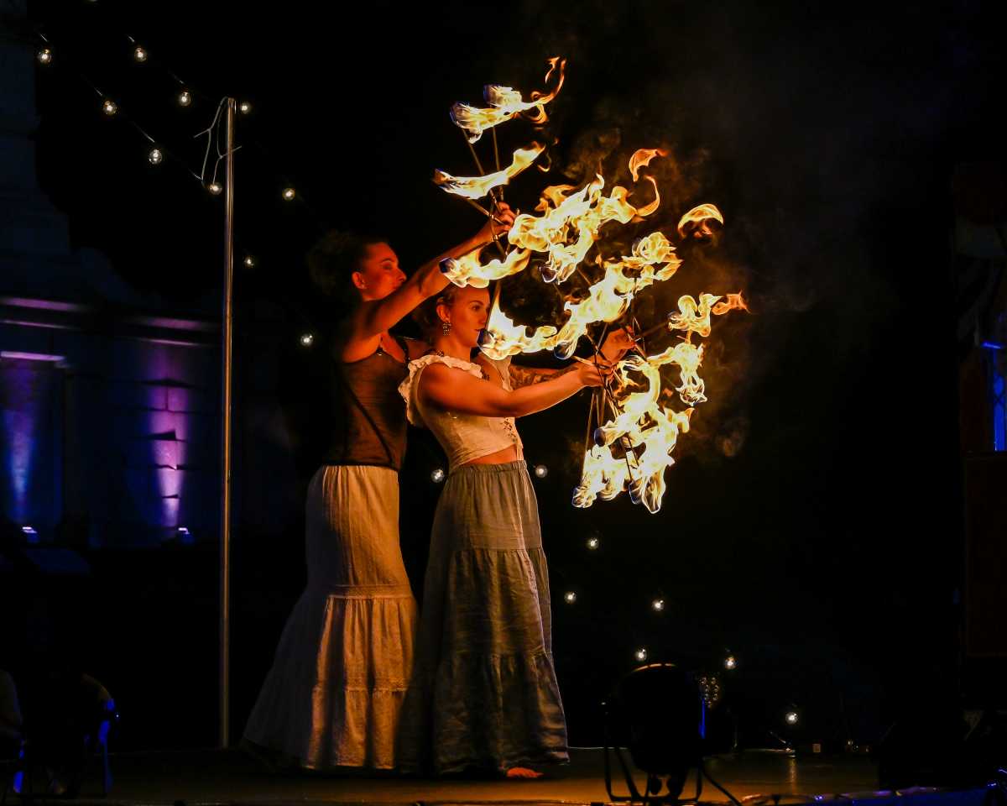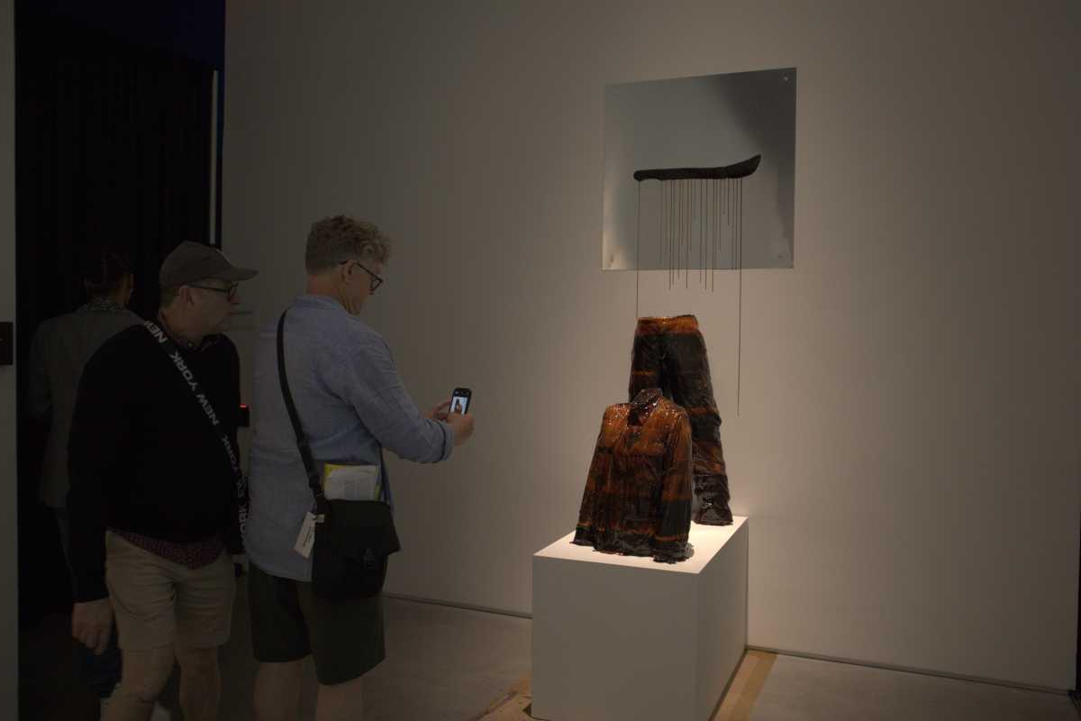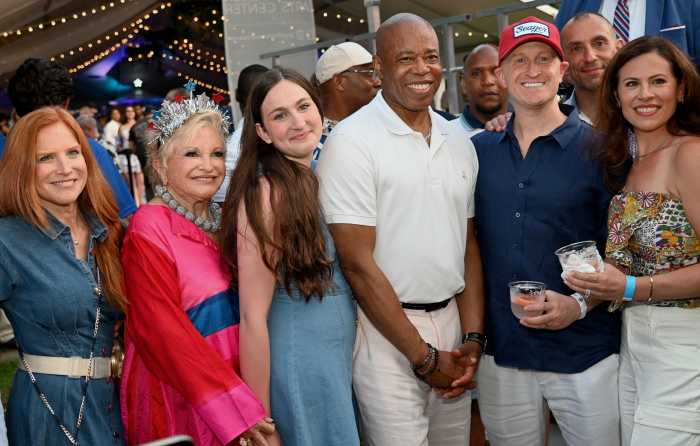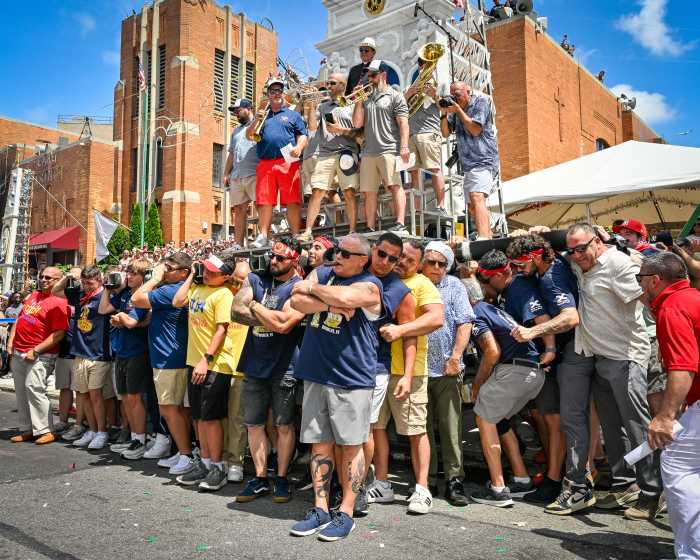By Albert Amateau
St. Vincent’s Hospital has filed applications with the Landmarks Preservation Commission for approval of plans for a new hospital building and the Rudin Development’s residential redevelopment of the hospital’s current main campus.
Because both the hospital and the residential project that is intended to pay for the new medical facility are within the Greenwich Village Historic District, L.P.C. must approve the demolition of existing buildings on the sites and issue certificates of appropriateness for the new buildings.
The Landmarks applications filed Dec. 31 are only the first official steps in the approval process for a 21st-century hospital and a major residential project. After the Landmarks review, a rezoning of the hospital and residential sites will go before the City Planning Commission to begin the city’s uniform land use review procedure, a process that includes many hearings, an environmental impact study and final approval by the City Council.
Shelly Friedman, land use lawyer for the project, has said at public meetings that he expects the entire review process from Landmarks to City Council to take about two years.
The Landmarks review does not have a specific timetable, but in view of the scope of the project it could last several months.
The Landmarks staff will review the applications first to make sure that all the technical and legal details are in order. Then, Friedman and the architects — Pei Cobb Freed for the new hospital on the west side of Seventh Ave. and FxFowle, designers of the residential project on the east side of the avenue — will make a public presentation to Landmarks Chairman Robert Tierney and the 10 other commissioners at an as-yet-unscheduled date in the near future.
At the presentation, the public will be able to give testimony and the commissioners could ask St. Vincent’s and Rudin for other information or call for revisions. Sometime thereafter the commission will issue a decision.
For the past several months neighbors and preservation advocates have been critical of the proposed height — 329 feet — of the new hospital building at 20 Seventh Ave. on the hospital’s current O’Toole Building site. The height — 21 stories and 265 feet — of a new residential “bookend building” at One Seventh Ave. where the present hospital’s main campus is located, has been an equal cause for concern.
However, height in itself is not a landmarks criterion, but the massing of the buildings and how they relate to existing buildings in the district will figure in a decision about the appropriateness of the project.
Landmarks is also to consider the appropriateness of an alteration of a low-rise materials-handling building on the triangle at 76 Greenwich Ave. on the west side of Seventh Ave. and across W. 12th St. from the O’Toole site. The triangle includes an open space fronting Seventh Ave. which will be designed as a public park after the new hospital is complete, according to the plans.
The Landmarks applications present no surprises to neighbors and community representatives who have been extremely critical of plans presented by St. Vincent’s and Rudin. While the new hospital will have fewer inpatient beds than the present hospital, the project’s total bulk will exceed what is on the sites now. The residential side of the project will add 400 to 500 new residential units to Seventh Ave. and W. 11th and W. 12th Sts. Neighbors have been demanding the entire project be scaled back and many have been calling for the inclusion of affordable housing and school space.
“We’re very disappointed that St. Vincent’s is moving ahead with this plan which has aroused so many concerns, especially since alternatives have been ignored,” said Andrew Berman, executive director of the Greenwich Village Society for Historic Preservation, speaking about the Landmarks application. “There hasn’t been so much upzoning in Greenwich Village in a decade,” he stressed.
The hospital plans call for a four-story base topped by a 17-story elliptical tower with patient rooms, plus four stories belowground to accommodate surgical and medical functions
The residential portion, which cannot be built until the new hospital is complete and functioning, includes the “bookend building” on Seventh Ave. and 19 four- and five-story townhouses on W. 11th and W. 12th Sts.
The Seventh Ave. residential building would also include doctors’ offices on the second floor, and the residential entrances to the large building would be on 11th and 12th Sts. The townhouses would have backyards and front-stoop gardens facing the sidewalks.
Underground parking is also included in the hospital and residential projects.



