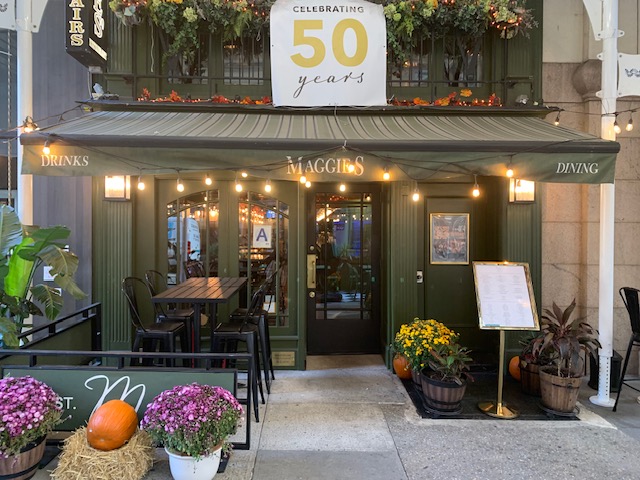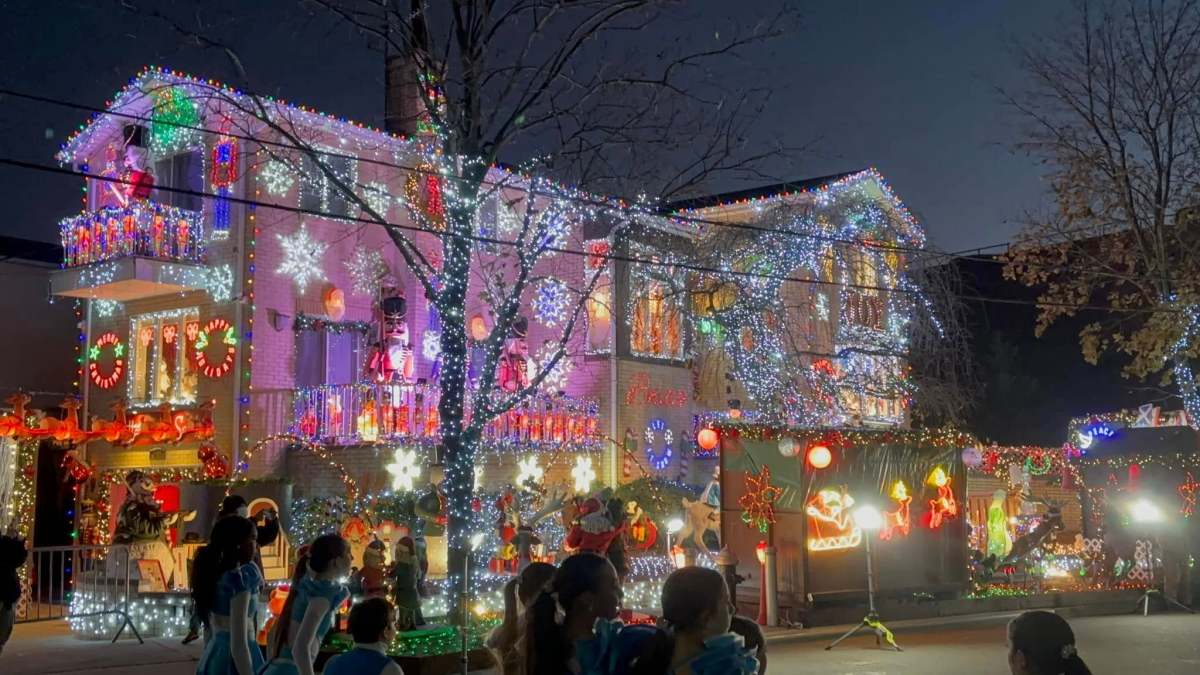By Josh Rogers
It’s getting time to say R.I.P. to an R.F.P. in B.P.C.
Battery Park City, the 92-acre landfill neighborhood built in part on the rubble generated from constructing the World Trade Center, is down to six vacant sites. The Battery Park City Authority hopes to put out the last requests for proposals for development (also known as R.F.P. in wonk alphabet city) on the remaining sites this fall – putting an end to the planning for a planned community that was conceived over 40 years ago.
Tim Carey, president and C.E.O. of the authority, says if all goes according to plan, and there are no downturns in the real estate market, construction will be finished in 2009. In September, Teardrop Park will open in the neighborhood’s north section. Carey said a library should open across from the park in January 2007 at Site 16/17, the lot bounded by Murray St., River Terrace, Vesey St. and North End Ave. About 40,000 square feet of gym and recreation space will also be built at the west end of the neighborhood ballfields on Sites 23 and 24. All three lots will include residential buildings.
In the months after 9/11, many of the neighborhood’s 9,000 residents moved away, but others took their places, encouraged by a $300-million, federally-funded, residential incentive program administered by the Lower Manhattan Development Corp. Today, about 9,500 residents live in B.P.C. and condo owners report their home values are up by about 50 percent compared to just before the attack. Tax-free Liberty Bonds, another post-9/11 rebuilding program, have been used for two residential buildings in the neighborhood and are expected to be used for an office building for Goldman Sachs.
Invariably, the neighborhood’s parks and views of the waterfront are what officials, planners and residents cite as the community’s biggest draw.
“Great public spaces create real estate value,” said Amanda Burden, chairperson of the City Planning Commission.
Before joining the Commission, Burden’s focus from 1980 to 1990 was on Battery Park City — she was the B.P.C.A.’s vice president of design beginning in 1982.
“When I got there in 1980 it was nothing,” Burden said in a telephone interview. “It was all sand. Nobody was there. There was no community.”
She said building the first part of the neighborhood’s waterfront esplanade from Liberty to Rector Sts., and Rector Park were the keys to encouraging the first building construction – the Gateway Plaza apartments followed by the World Financial Center.
Affordable Housing
Burden’s main regret about the neighborhood’s development is that it did not fulfill the original goal of setting aside roughly two thirds of the apartments for low and moderate-income tenants. She said former Gov. Mario Cuomo made an “enormous mistake” in allowing the goal to be dropped.
The neighborhood is on city-owned land, but it is run by a state agency, the Battery Park City Authority, created by the Legislature in 1968. The authority turns over surplus revenue to the city every year. The city subsequently agreed to use the surplus money on affordable housing projects in other neighborhoods, but in the face of budget crises, the agreement was amended to allow for the money to go into the general revenue stream.
The man who is sometimes called “the father of Battery Park City,” Charles Urstadt, the authority’s first chairperson, said it was a good idea to try and shift the low-income housing plans to other parts of the city because you can build more apartments on less valuable land.
“If you take prime land, waterfront land, and devote 20 percent to low-income housing, then you’re denying a lot of people low-income housing,” said Urstadt.
He said the city and local communities who would sometimes oppose individual housing plans are to blame for not building more low-income apartments with B.P.C. money. Many of the neighborhood’s residents are in upper-middle-class and wealthy income brackets, although some of the rental buildings are “80-20s,” where 20 percent of the apartments are devoted to middle income tenants. There are also rent protections on many of the apartments in Gateway Plaza, the largest housing complex in B.P.C.
Urstadt, who ran the authority from 1968-1980, said before there was sand, “it was 22 separate rotting piers that were unused and falling into the river.”
He said some may think of the 12 years as a period when nothing happened, but many political battles had to be won, such as getting dock worker unions to agree to replace the piers with landfill, getting environmental approvals, securing financing and beating back alternative ideas for the area such as a small airport and the Westway highway-development project. After 1980, he left the authority to work in the private sector. He rejoined the authority several years ago, and serves as vice chairperson under James Gill.
Street grid vs. pods
Urstadt said he is happy to see the neighborhood has developed, but he thinks it might have turned out even better if everyone stuck to the original master plan to create self-contained “pods” with many pedestrian walkways above the street level. Urstadt, who ran the authority from 1968-1980, said the pods would have separated people from cars and trucks. It was an urban planning theory that had many followers in the ‘60s and ‘70s, but then fell out of fashion by those who felt it led to banal street life.
In 1979, two architects, Alex Cooper and Stanton Eckstut, revised the neighborhood master plan to match it to the rest of Lower Manhattan.
Gateway and the World Financial Center offices, which were built in the early ‘80s, ended up being the only buildings that had some of the pod principles.
Asked about the pods, Eckstut told Downtown Express, “one’s enough.” He said he has a lot of pride seeing how the neighborhood developed. He mentioned one thing he thought turned out better than he expected and one thing he wished he could have done over.
When he and his former partner set aside space for the W.F.C. offices, Eckstut did not imagine that architect Cesar Pelli would create “the glory of the Winter Garden.” The palm tree public plaza and the whole office complex ended up working better than he thought it would.
Eckstut said he loves seeing the crowds flock to the esplanade he designed, but if he had the chance to do it over, he would have pushed to open the area up so that there were more places to touch and use the water.
“Had we taken the initiative and imagined more in-the-water activity, it might have influenced the landscape,” he said.
Seeing the bikers and pedestrians compete for space does not make him wish he had made the area wider.
“It’s great to have those kind of problems,” Eckstut said. “I wish New York had those problems all along the waterfront.” If the city built more areas to enjoy the rivers, the crowds would dissipate, he added.
Teardrop Park
Burden, who joined the City Planning Commission in 1990 and was promoted to chairperson by Mayor Bloomberg two years ago, has worked with the authority planning the rest of the north section of the neighborhood. The Commission recently approved the zoning for Site 26, located between Vesey and Murray Sts. The zoning allows for the neighborhood’s last office building — an 800-foot office tower expected to be the new home for Goldman Sachs.
The authority’s Carey said negotiations are proceeding well with Goldman and a deal could be finalized shortly. He made the comments while walking through Teardrop Park, which is expected to be open in September.
Burden said when she first talked to Carey about his concept of closing off a street to build a park surrounded by four residential buildings, she thought it was a terrible idea because it would create a superblock. She said she has since changed her mind now that she has seen the design by Michael Van Valkenburgh.
Carey says the park is designed with toddlers in mind and will “give children a sense of what it’s like in the Catskills.” He delights in the sloped lawn and envisions youngsters rolling down the hill, sliding into a sand pit, and discovering salamanders and snakes in a small pond. There is a reading circle with rocks to serve visitors to the proposed library across the street.
“If you were standing here, would you think you were in the middle of New York,” he says in one spot, and “if you are two or three years old, you just roll down the hill,” at another.
Like three of the four buildings that will surround it, the park will have various environmentally-friendly features including water conservation measures and no pesticides.
The Solaire, at the park’s southwest corner, is believed to be the first high-rise residential “green” building. Without hesitation, Carey says that the Solaire is his favorite building in the neighborhood and he is proud all of the remaining structures will have as good or better conservation features including solar panels, low-energy heating and cooling systems, and low-flush toilets.
He said Related Companies, well on its way to building at the northeast corner of the park, is trying to have better environmental features than Albanese, which built The Solaire, and Albanese, which has just begun to drive piles for a new building at the southeast corner, is trying to top Related.
He said clearly the residential market has bounced back since 9/11 and he is hoping the soft commercial market will be spurred by the Goldman project and the reconstruction of 7 W.T.C. just outside of the neighborhood. He doesn’t think all of the construction will make people wary.
Jordan Gruzen, an architect who helped design five of the buildings, agreed. A longtime resident in his late 60s, he said the area has the same attractions that prompted him to move there with his wife and their two daughters 14 years ago. He thinks his new neighbors will stay as the W.T.C. and the rest of Battery Park City is built.
“If they could live through the mess of the World Trade Center for two and three years, I don’t think the normal construction activity is going to bother them,” Gruzen said.
And his favorite part?
“I like it in the south end,” he said. “The water view facing south so you can look out at the Statue of Liberty.”
B.P.C.’s six remaining vacant sites
South
Site 2 A 360-foot building to be developed by Millennium Partners. Construction to begin this fall. A women’s cultural museum is also planned for the site although there is no construction date set.
Site 3 A 360-foot residential building. A request for proposals from developers is scheduled to be released in August.
North
Site 16/17 A 320-foot condo building will be developed by The Sheldrake Organization. The site will also have a public library expected to opening 2007.
Sites 23 & 24 Requests for proposals are expected to be released by the end of the year. The buildings will have about 40,000 square foot of recreation space. Site 23 will be a 230-foot residential building and Site 24 a 320 foot building.
Site 26 An 800-foot tower and likely headquarters for Goldman Sachs is planned.
WWW Downtown Express



































