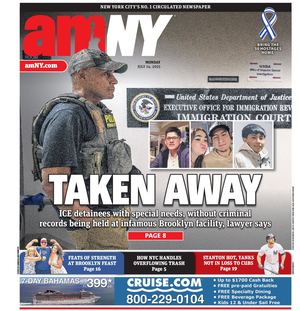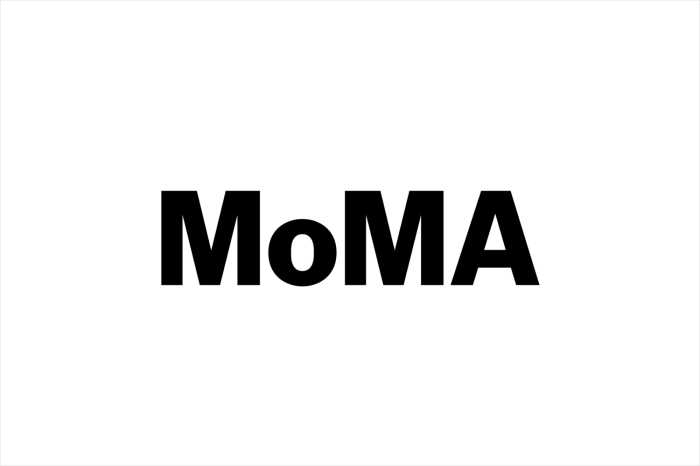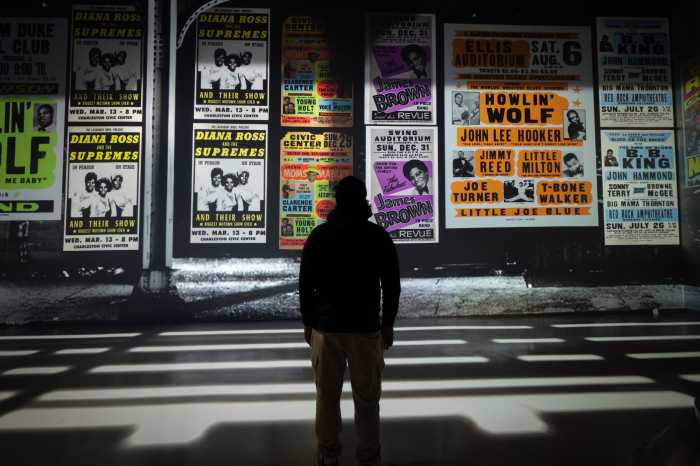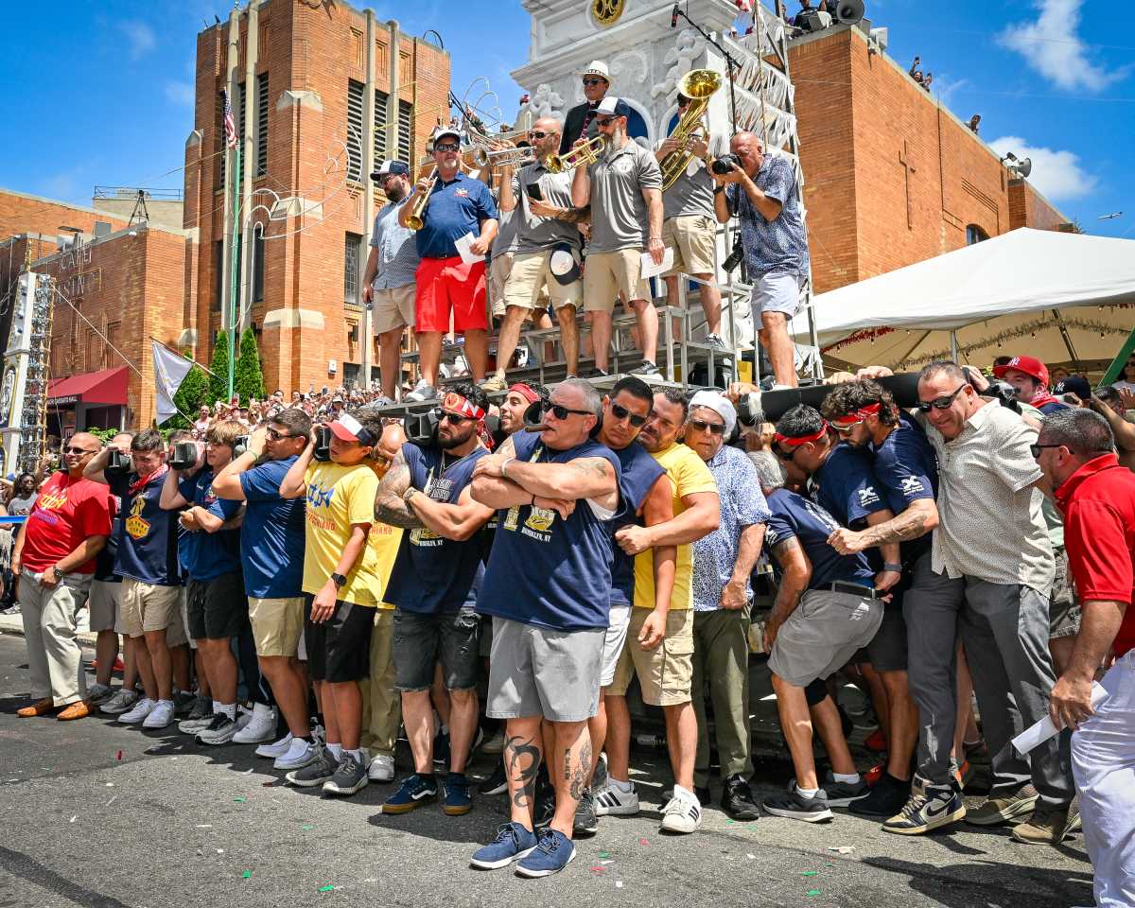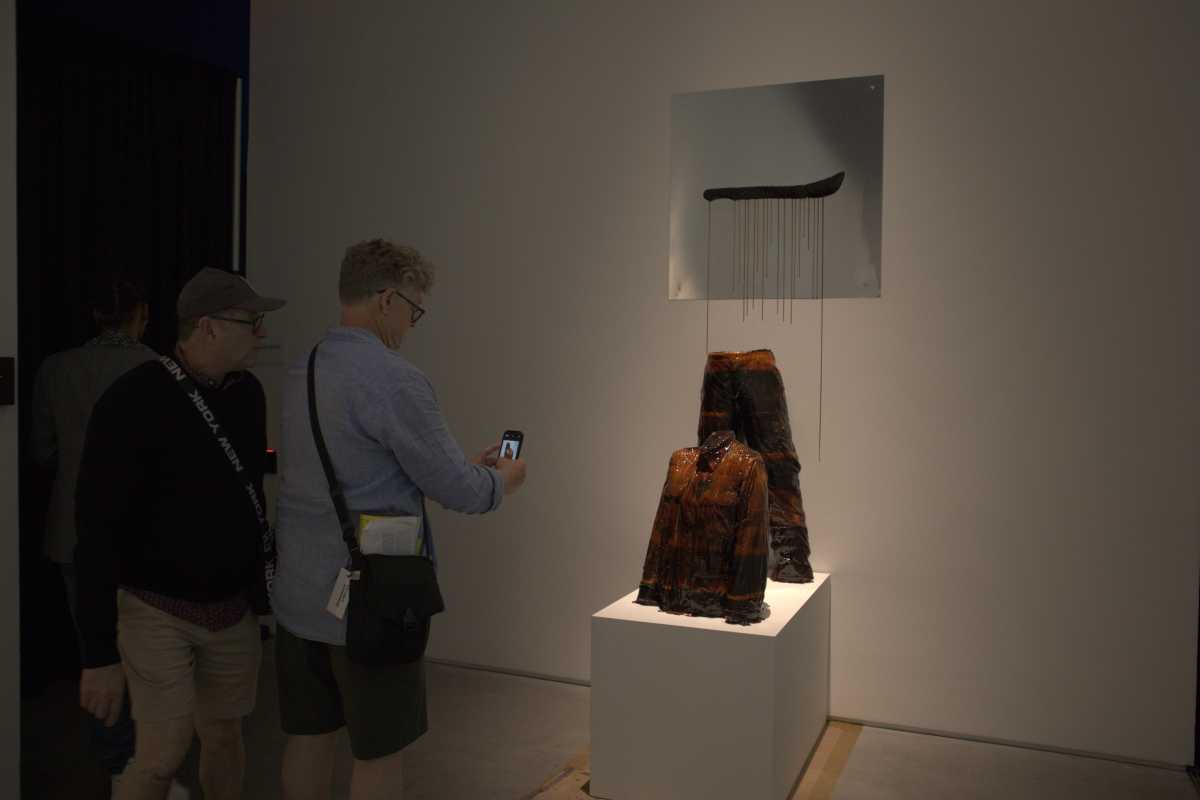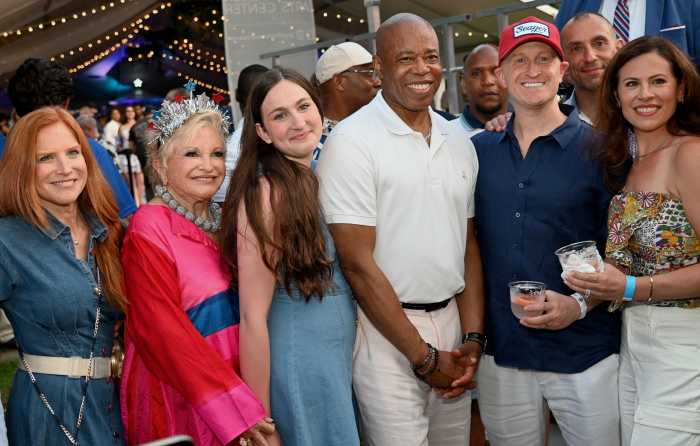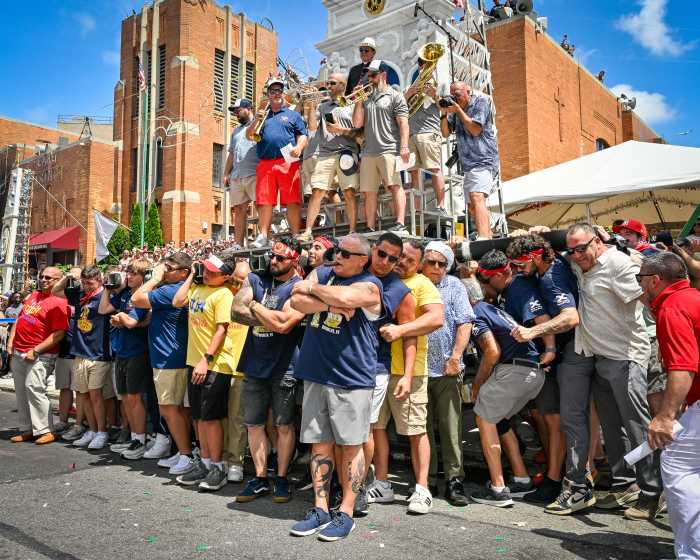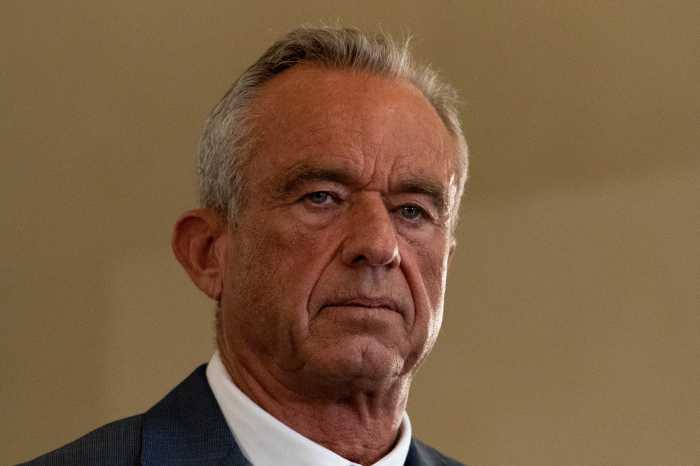By Daniel l. Doctoroff
After the release of the refined master plan for the World Trade Center site on September 17, I am writing to identify the issues that must be resolved for the City of New York to approve the site’s master plan. We are encouraged by the major decisions that have been made (or re-affirmed) in recent months: the location of Freedom Tower, the amount of office space on the site, the number of office buildings on the site, the relocation of the underground security facility, and the incorporation of the 130 Liberty and Milstein sites.
We expect that the memorial, once selected, will provide a moving and respectful experience to center the entire memorial district. The memorial design may prompt us to re-examine certain elements of the master plan, to ensure that the rest of the site provides the right setting for the memorial.
Currently, the most important unresolved issue for the rest of the site is the plan for the ground level: how retail, streets, open spaces, and sidewalks will work together to ensure that the site is full of people walking the streets, shopping in the stores, and spilling over to the rest of Lower Manhattan. To make this happen, we must create the right public realm with the right kind of retail-a destination for people around the entire region. The right kind of retail is not decided by the number of square feet, but by where that retail is located, and how it connects to the area’s public spaces and streets. These streets must alleviate the traffic the site will attract, and not cause traffic jams elsewhere in the area. The spectacular open spaces proposed for the site must not be compromised to achieve these goals.
We also must determine what elements of the plan are necessary in the first phase, to guarantee there a critical mass to enliven the area. And we must ensure that this is a plan we can afford, by identifying how much each element of the plan will cost and who will pay for it.
This letter describes these issues in detail.
Outside of the memorial and cultural district, the vast majority of visitors to the site will experience it at ground level. They will walk or drive along its streets, and will judge the site’s success by what they see. If they see people walking, and do not see vehicles stuck in traffic, then this will be a place to which they return, enlivening the site and all of Lower Manhattan.
From Vesey to Liberty Streets, between Greenwich and Church Streets, the site must have a retail district that will be a regional destination while being respectful of the memorial. In that district, people will find an exciting on-the-street shopping experience and unique anchor stores that do not exist elsewhere-prompting them to spend time throughout Lower Manhattan. Retail, streets, and open spaces must all work in concert to accomplish this goal…
* Cortlandt Street must be a normal, open street from Greenwich to Church Streets. In the current plan, the galleria at Cortlandt Street blocks views, discourages pedestrians from walking into the site along the street, creates an intimidating “superblock,” and invites people to stay indoors…. Cortlandt Street must be a New York City street-outdoors, completely open to the sky, and open to traffic.
* The ground level concourse, running north-south from the PATH station to Liberty Street, must be removed. This shopping concourse will take pedestrians off of the street as they walk through the insides of buildings to shop….
* Stores on the street level and above it will encourage people to walk around Lower Manhattan, and not shop below ground as they did before 9/11. In the current plan, office building lobbies and elevator banks compete with stores for valuable space at and above ground. The storefronts are broken into pieces, making it less likely that visitors will travel around the site at the street level. To correct this, the commercial office towers at sites 2, 3, and 4 should have high skylobbies, which will free up the street level (and the underground) for more retail. Moving the lobbies to the 3rd floor of the complex can create an additional retail along the street…These changes will dramatically improve the quality of the retail at the site, and will attract better retail tenants, including major anchors. These anchors, a new amenity for downtown, will draw people from the entire region. In addition to improving the quality of retail, these changes will add to the total amount of retail at the site, including 70,000 sf. more retail at ground level alone (see Table 1).
* Access ramps for the underground service and loading facility should not be placed on major pedestrian corridors such as Liberty Street…. Liberty Street is a major east-west thoroughfare and pedestrian corridor, and should not be blighted by an entrance ramp. However, a ramp on the south side of Liberty is much better than one on the north side. If possible, the ramp should be placed south of the site, on either Cedar or Washington Streets, preferably within a structure….
To succeed, the first phase of this plan must create activity everywhere on the site. Further, no plan can be approved without detailed estimates of how much it will cost, who will pay for its components, and when each component will be built.
* The master plan must be separated into clear phases that are economically viable and feasible to construct; the first phase must develop a critical mass of activity throughout the site. The current master plan describes the site after fully build-out, but the site will be an integral part of the area for many years before its completion. Each phase is as important as the fully built-out plan, and the first phase is most important.
* The first phase must leave no voids on any of the site’s parcels. There should be contiguous retail along the street walls of the site, and these should accommodate a later phase when commercial towers can be built. The use of skylobbies, recommended above because they will support the area’s retail, can also allow the retail to be built first and the commercial towers to be built later….
* The costs of each element of the master plan in each phase must be estimated, and sources of funds identified for each element. To date, we are not aware of any estimates of the costs of the master plan; without these estimates (including the costs of acquiring the 130 Liberty and Milstein sites), it is impossible to prioritize different components of the plan and ensure that sufficient funds exist for its successful construction. A detailed, multi-year comparison of the uses and sources of funds must be produced.
* A plan for the acquisition of the 130 Liberty and Milstein sites must be developed. The current site plans depend on construction of underground facilities at the 130 Liberty and Milstein sites, and therefore these must be acquired early in the site’s development. Legal and insurance issues, in particular, complicate the status of the property at 130 Liberty. We must work together to develop a plan to acquire these sites….
* The plan must include provisions for airport access, including necessary airport terminal amenities. The current plan only accommodates one alternative for airport access by providing for an eventual station to connect to the PATH station. The plan should clearly show the physical spaces that would be dedicated to ‘airport handling’ and should describe the excess capacity for pedestrian movements being built in to the station for airport access facilities, or they will be extremely difficult if not impossible to incorporate at a later date….
* The plan must accommodate any parking demand it creates, either by managing vehicle arrival or by providing additional public parking. The current program generates bus, auto and service vehicle demand that far exceeds that current supply of curbside or garaged parking. This excess demand could be addressed by, e.g., constructing public parking on Site 26 [in Battery Park City], or the incoming traffic could be reduced in a variety of ways, including, e.g., designating onsite contractors to service tenants….
* Buildings should adhere to the principles of New York City Zoning. Although zoning does not apply to the site, the spirit of New York City zoning must be followed to encourage a quality experience at street level. The zoning ordinance ensures that the bulk, shape, and locations of buildings do not put streets in shadow, intimidate pedestrians, or block views. Street wall heights should be related to street widths, buildings should have setbacks at key levels for light and views, towers should expose the sky, and building footprints should fit well within their blocks.
We look forward to successful resolution of these issues.
Reader Services
