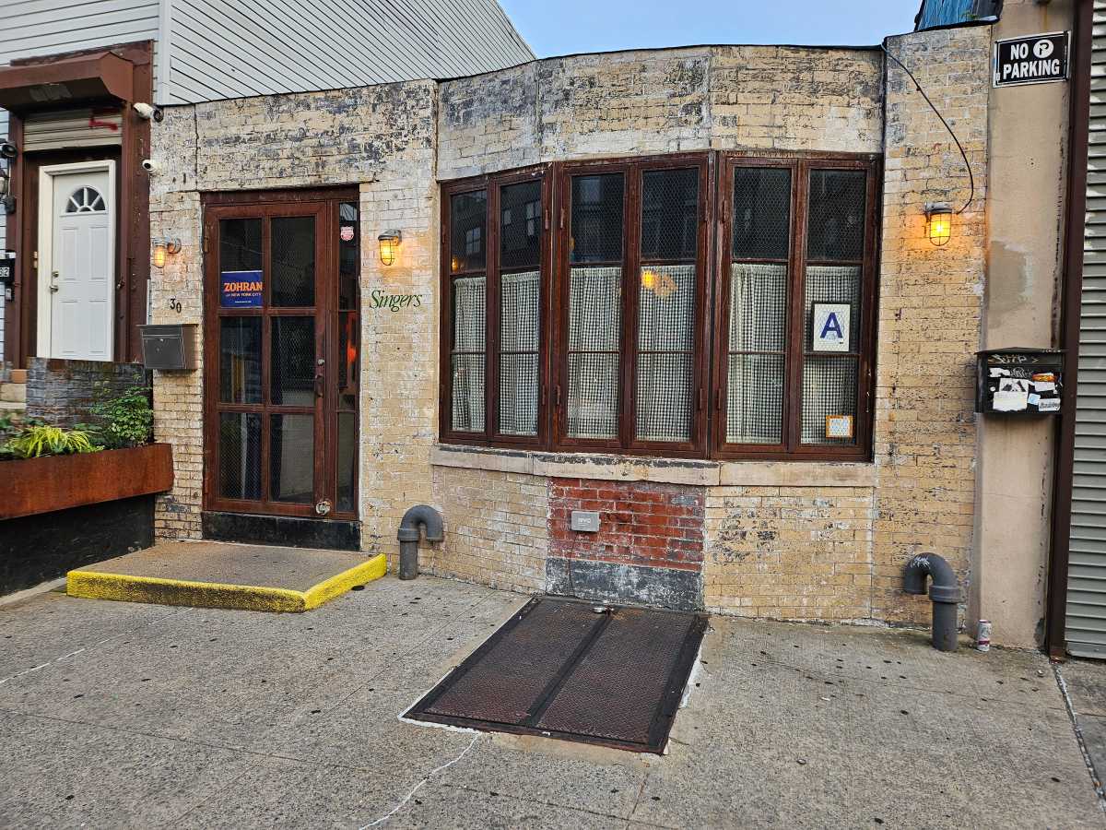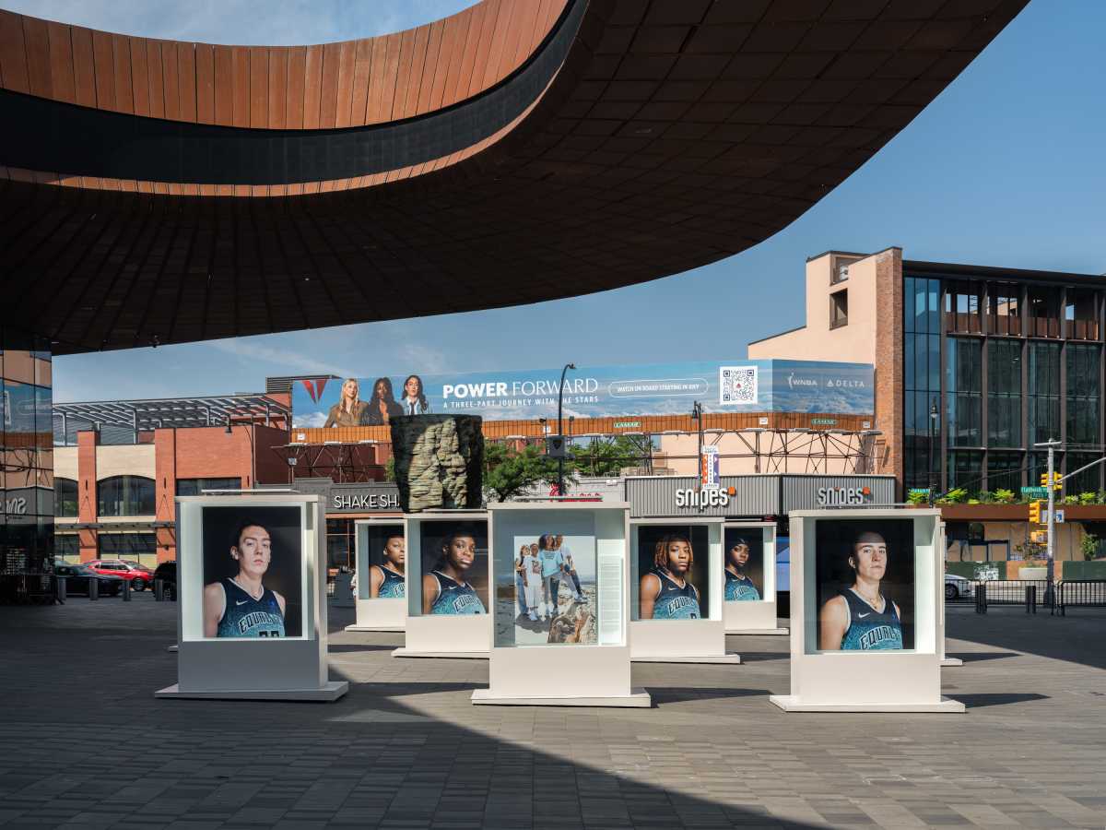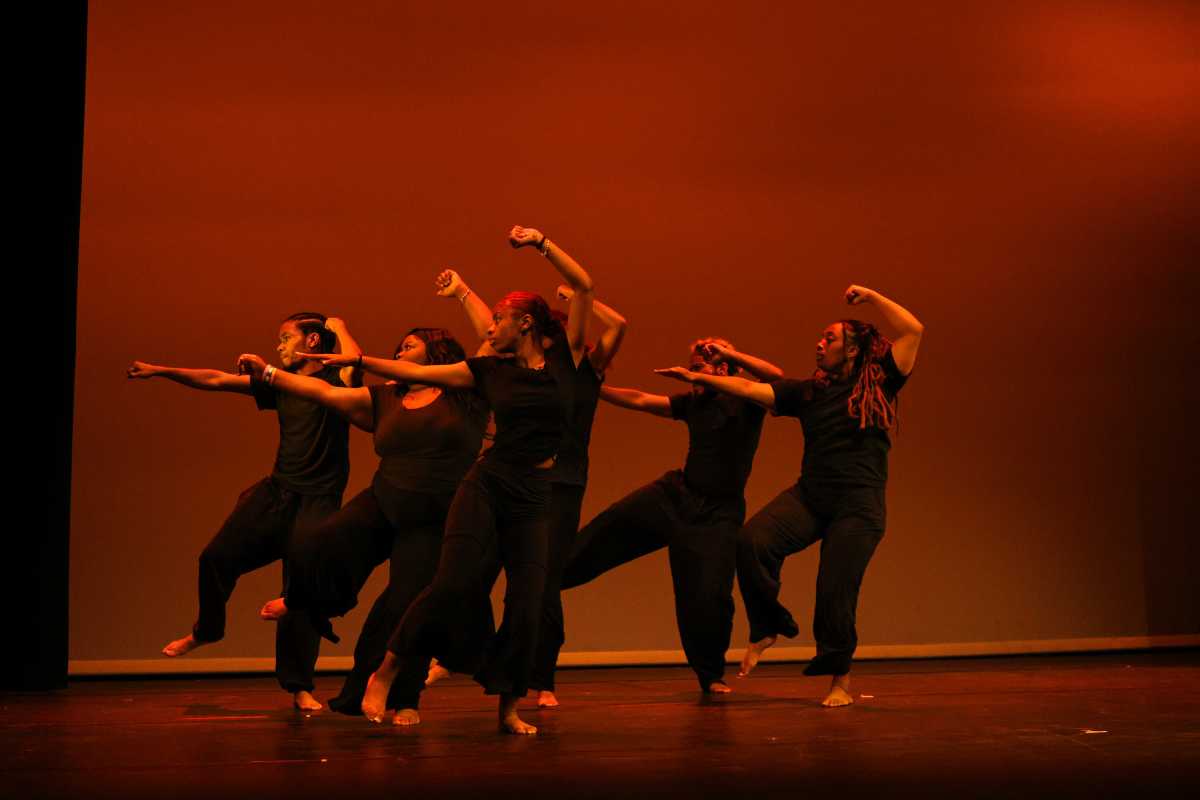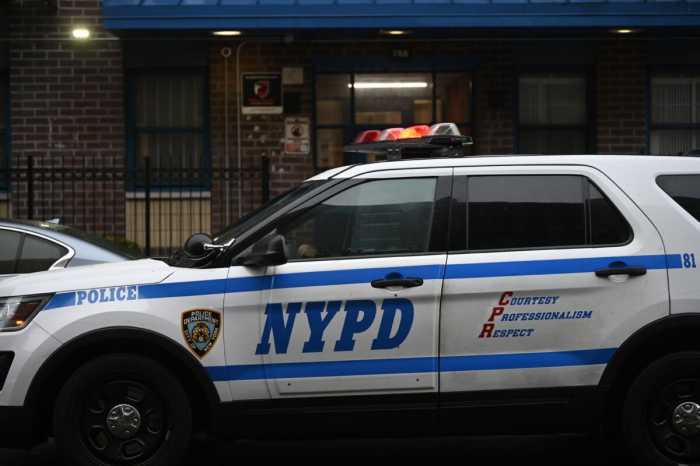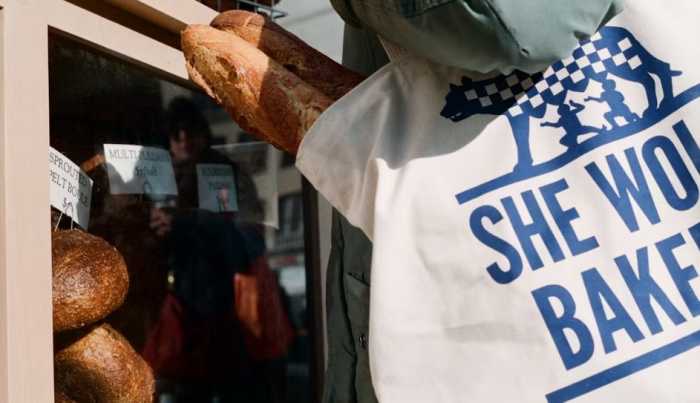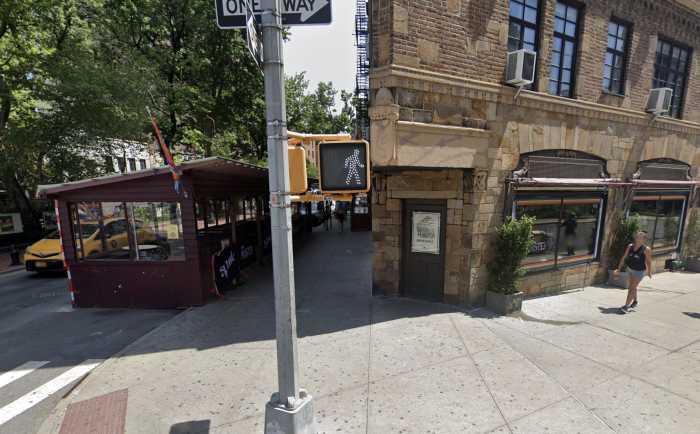By Ronda Kaysen
The Lower Manhattan Development Corporation presented its World Trade Center Memorial Plaza plans to Community Board 1’s W.T.C. Redevelopment Committee, giving the committee its first opportunity to respond to the design.
Overall, the committee was pleased with the designs, which were first unveiled to the public on Dec. 16, although committee members took issue with the random placement of names of the victims on the memorial walls and the definition of “family members.”
Committee member Jeff Galloway expressed concern about limiting access to any part of the memorial. “Why can someone’s aunt grieve in a way that a best friend cannot?” he said, concerned by the limited definition of family. “I would urge that these decisions be made very carefully.”
The L.M.D.C. chose to restrict access to the contemplation room at select times rather than at all times in large part because of concerns similar to Galloway’s, said Anne Papageorge, the development corporation memorial design director, at the Jan. 10 presentation. The precise times have not yet been decided.
Visitors will descend to a Memorial Hall, located above bedrock level, between the bases of the two ramps. “As you descend down to bedrock, you have access to the slurry wall,” explained Papageorge. Memorial Hall will also include a visitor support center. At the bedrock level, the contemplation room — an unidentified remains room — will be open to the public, although at limited times it will be reserved for family members only. Papageorge said later that family members will access the bedrock level with elevators descending from Memorial Hall, but members of the public will have to return to the plaza level to get down to bedrock. Papageorge said that the plans might include an elevator or escalator from the plaza.
The new design details did not include any changes to the random placement of the victims’ names with insignias placed beside officers’ names, to the disappointment of two committee members.
“There are a lot of people, family members and non-family members, who are very concerned about this,” said committee member Paul Sipos, citing a married couple who died together on American Airlines flight 77, but will be separated in the memorial.
“What a strange solution. Couldn’t they do something a little more logically?” said committee member Bill Love of the decision.
Madelyn Wils, C.B. 1 chairperson and a L.M.D.C. board member, reminded the committee that the board voted to keep the name placement random, based on all the input from various groups.
Papageorge said “at this point, that was the decision that was made.” However, “All recommendations can be discussed.”
The design, incorporating suggestions from a review started in the summer, placed ramps alongside the north and south pools of water descending to the bedrock below. Previously, ramps had been placed along Fulton, Greenwich, Liberty and West Sts.
“We now have centralized access to the memorial level,” said Papageorge. The centralized placements of the wheelchair accessible ramps, which will no longer obstruct any of the sides of the memorial, “allow visitors to descend through the trees.”
Committee member Pearl Scher was particularly pleased to see the inclusion of handicap accessible facilities. “Way to go,” she said, giving Papageorge two thumbs up.
Visitors will descend to a Memorial Hall, located above bedrock level, between the bases of the two ramps. “As you descend down to bedrock, you have access to the slurry wall,” explained Papageorge. Memorial Hall will also include a visitor support center. At the bedrock level, the contemplation room — an unidentified remains room — will be open to the public, although at limited times it will be reserved for family members only. Papageorge said later that family members will access the bedrock level with elevators descending from Memorial Hall, but members of the public will have to return to the plaza level to get down to the bedrock level. Visitors will descend from the plaza level, although the plans have not been worked out. Papageorge said that the plans might include an elevator or escalator.
Ronda@DowntownExpress.com
WWW Downtown Express














