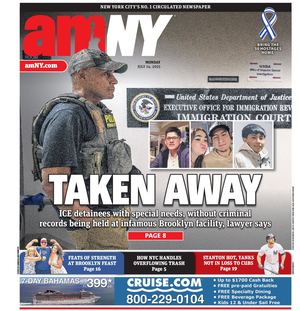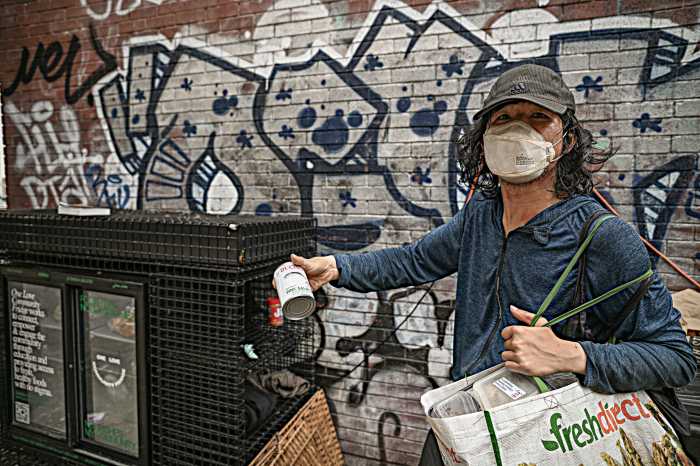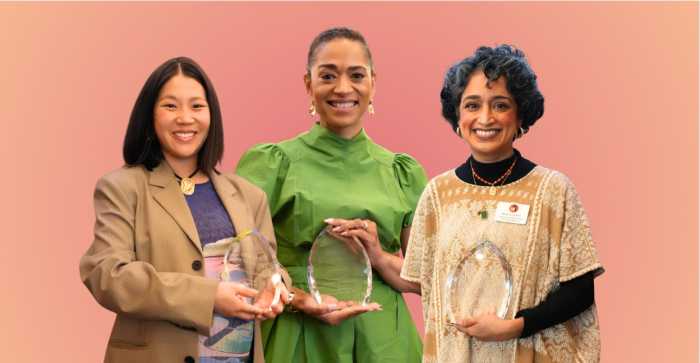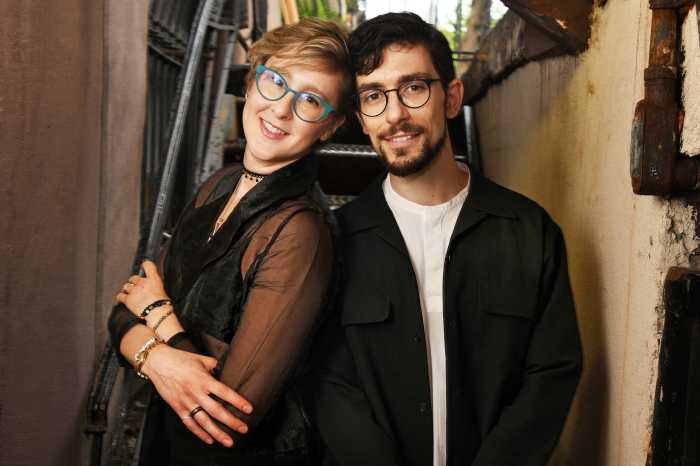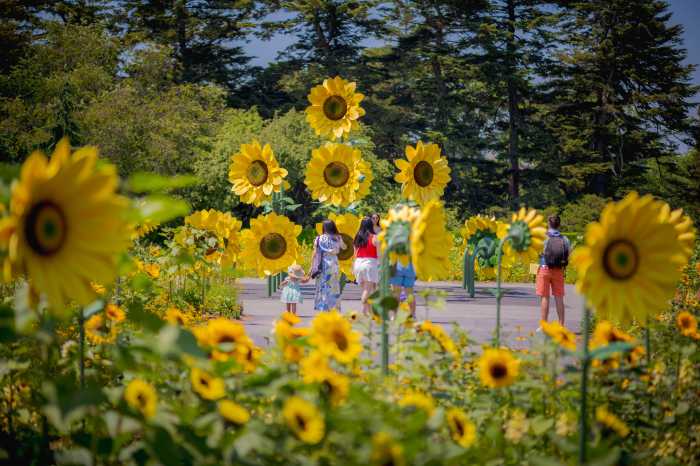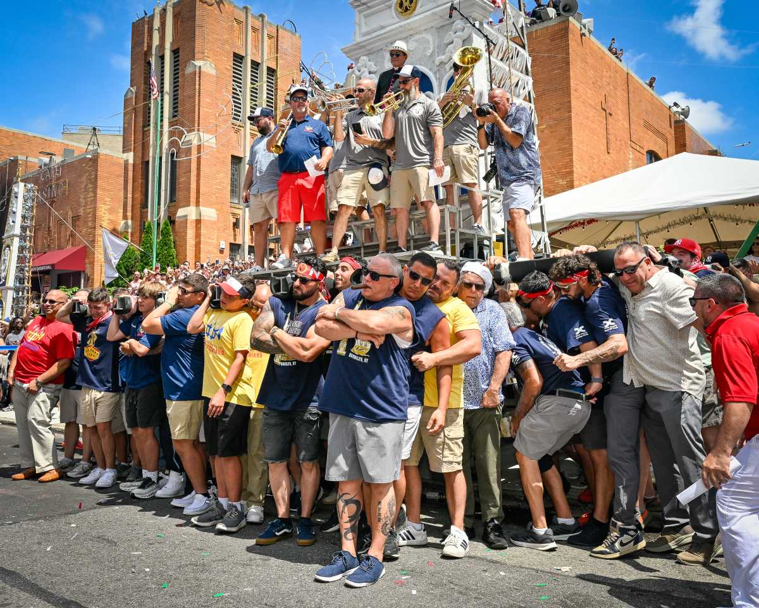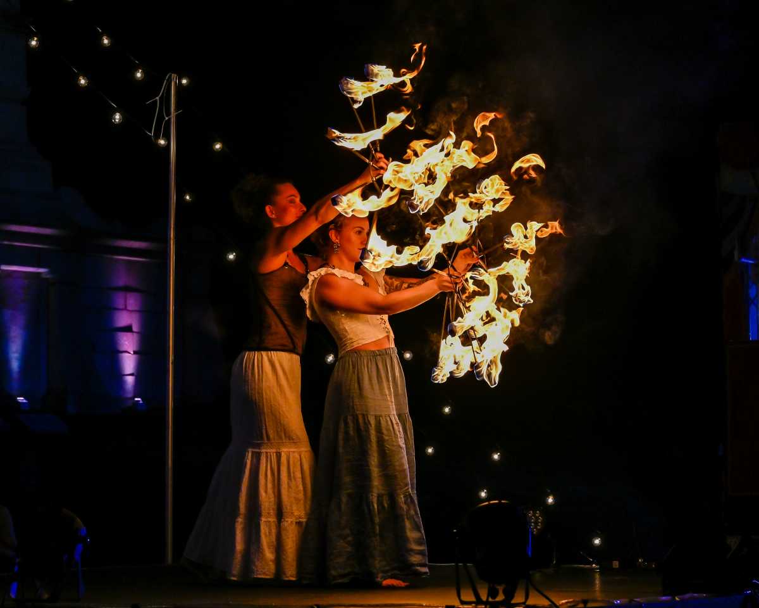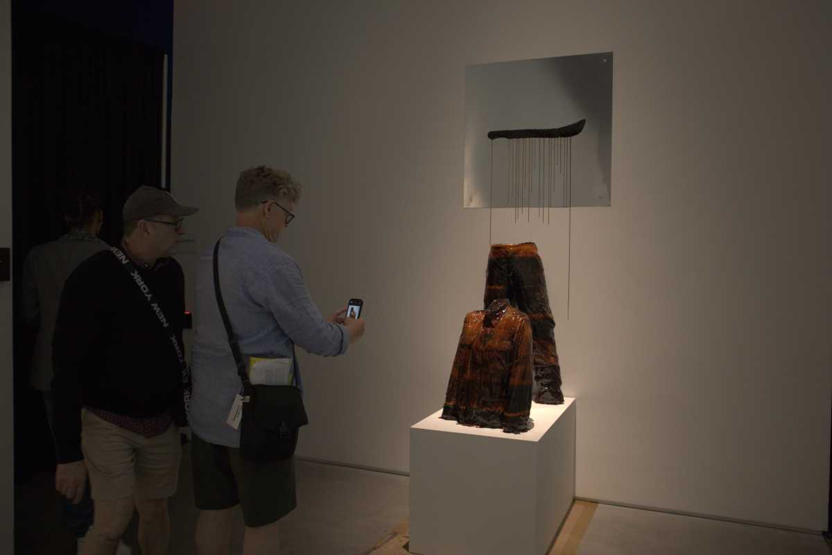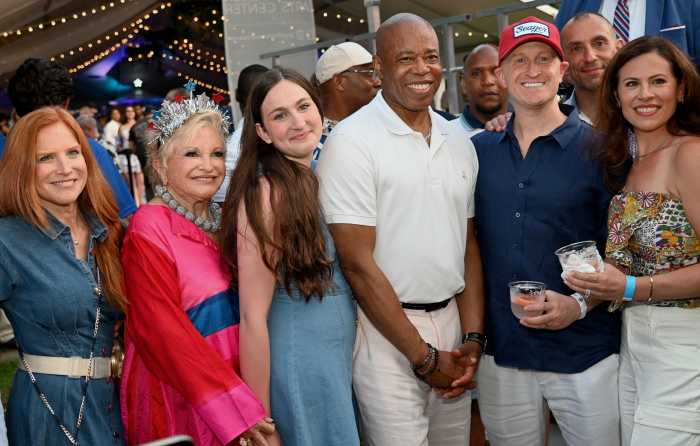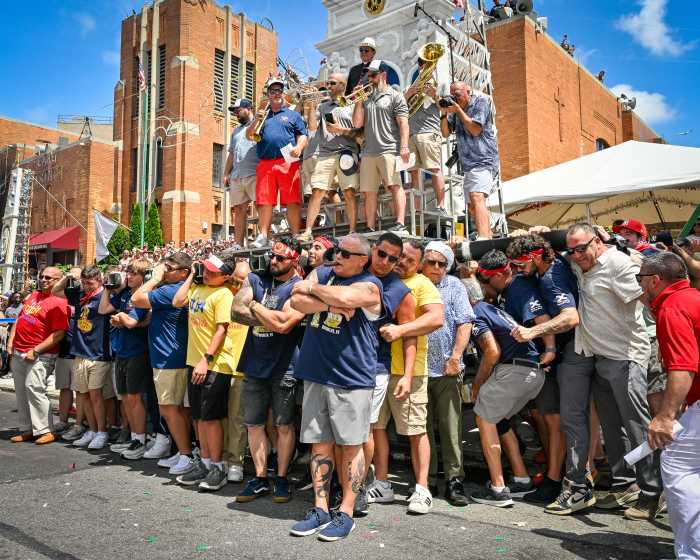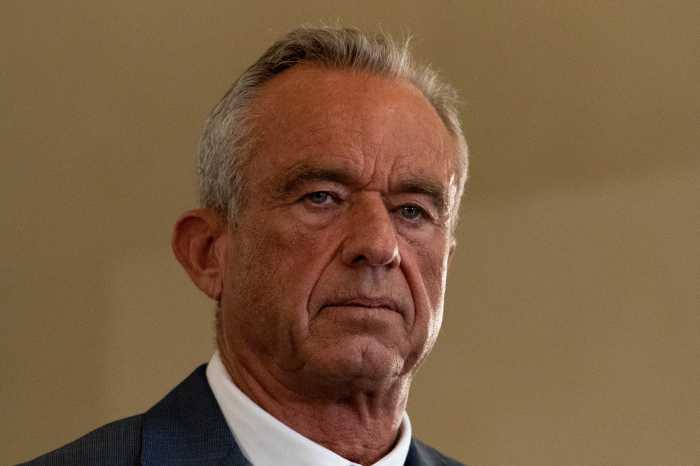By Albert Amateau
The Department of Parks and Recreation will present the final plan for the renovation of the north side of Union Square Park at the Community Board 5 Parks Committee meeting at 6 p.m. Mon. Jan. 30 on the eighth floor of Fashion Institute of Technology, Building A, 227 W. 27th St.
In response to public demands, the new plan calls for a new single playground of 14,687 square feet with a wide array of play equipment and its own restroom. The new playground nearly triples the sizes of the current 5,100-square-foot playground, which is divided into two areas.
The new plan calls for a total of three restrooms, one accessible from the playground for children and their parents, another accessible from the north plaza where the Greenmarket is held three days a week and a third accessible from the inside of the refurbished pavilion.
The seriously deteriorated pavilion will be completely refurbished to include space for Union Square Park staff and for an unenclosed seasonal cafe, which will offer reasonably priced takeout.
In a public statement and meeting notice issued on Tues. Jan. 24, the department said the plan would insure that the Greenmarket that occupies the plaza north of the park would continue to flourish. Developed in consultation with the Greenmarket, the plan calls for a repaved plaza with new electrical and water hookups for farm vendors.
The much-revised plan was developed in collaboration with the Union Square Partnership business improvement district, which commissioned Michael Van Valkenburgh Landscape Architects for the design.
