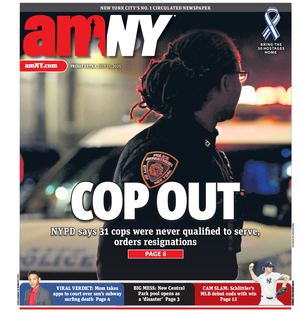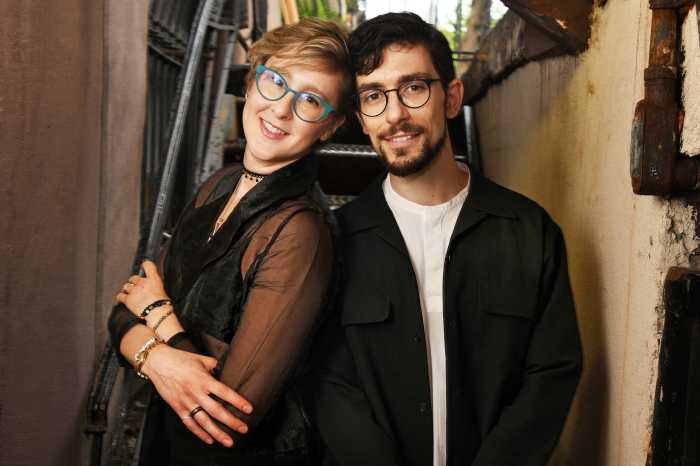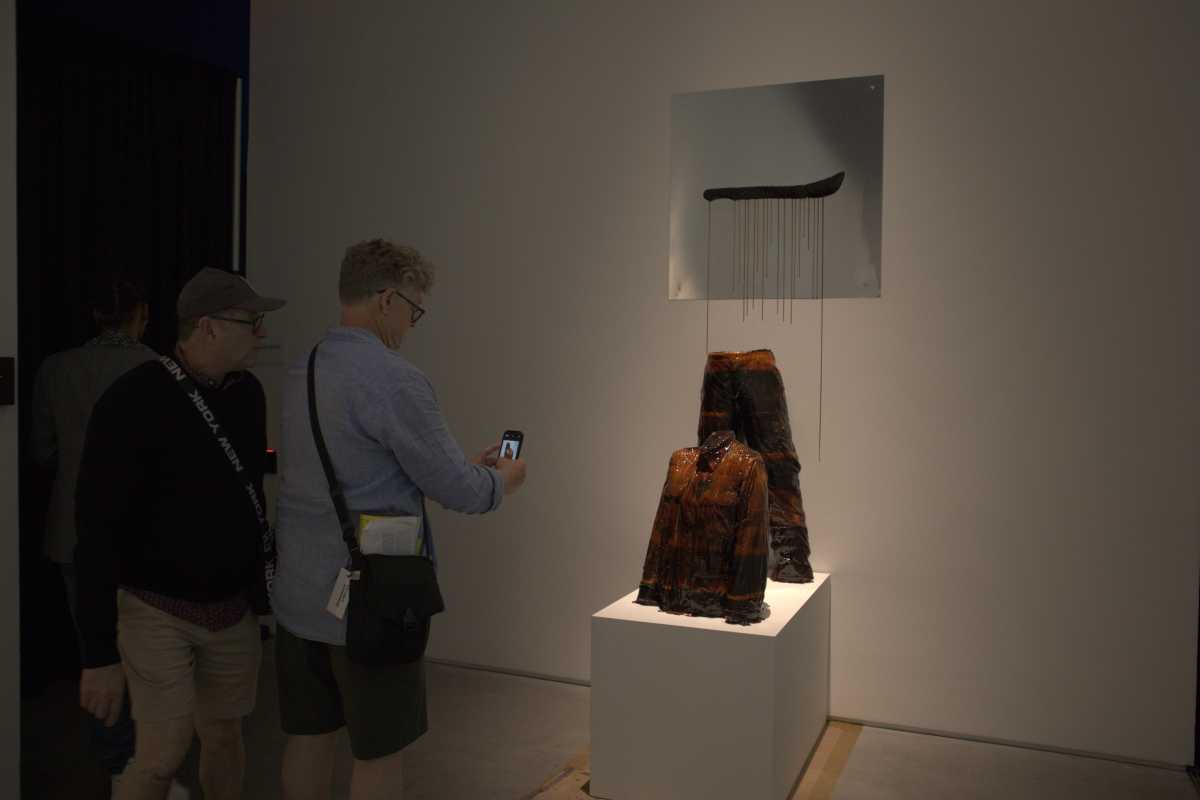By Lincoln Anderson
After New York University’s NYU 2031 expansion plan was recently leaked — by an unknown source — to two local newspapers, one of the newspapers’ articles, and most of the subsequent media reports, focused on the university’s relatively far-off hopes to develop up to 1 million square feet of facilities on Governors Island. The Governors Island angle was admittedly the “sexy” urban planning story.
However, missing in the hyped-up coverage was the fact that N.Y.U. plans to start immediately on its expansion plans for its two South Village superblocks, part of its strategy of adding 1.5 million to 2 million square feet of space in its Washington Square-area campus “core.”
In a March 24 meeting with The Villager, top N.Y.U. officials laid out the university’s sweeping expansion plan, under which the university aims to increase its space by 40 percent by 2031.
Under the ambitious scheme, the university would add 240,000 square feet of space annually over the next 25 years, while its student body would grow by up to 4,000 over the same period, though with most of these students being added at N.Y.U.’s now dozen international campuses.
N.Y.U. currently houses 54 percent of its 21,000 undergraduate students, and envisions eventually increasing this number to 60 percent, if there’s demand. Likewise, the university houses 14 percent of its 21,000 graduate students, and foresees boosting this figure to 24 percent. The university also needs transient housing for students and faculty visiting from its new Abu Dhabi campus and its 11 other global sites.
Lynne Brown, N.Y.U. senior vice president, said the university will imminently be putting forward a general large-scale development plan for its superblocks — the two extra-large blocks located between W. Third and Houston Sts. and Mercer St. and LaGuardia Place. The approval process will take one to two years, she said, and will include “a massive E.I.S.,” or environmental impact statement.
Key components of the superblocks plan are adding a fourth residential tower on the southern of the two blocks; a new mixed-use building, dubbed “the zipper building,” on the site of the current Coles gym on the same block; and, on the northern block, two new buildings bookending the open space in the middle of Washington Square Village.
New K-to-5 school
In addition, on March 25, it was announced at a press conference of the Borough President’s N.Y.U. Task Force that N.Y.U. has agreed to build a 600-seat public elementary school somewhere on one of the superblocks to help alleviate the district’s pressing school overcrowding problem.
On the southern superblock, the three existing buildings in the I.M. Pei-designed University Village — which includes the two N.Y.U. Silver Towers and 505 LaGuardia Place, a moderate-income co-op — are 30 stories tall. When N.Y.U. last left off in its long-term planning process, which it started in 2006, the new building it was eyeing for the block was sitting at around 40 stories.
“Forty’s out there,” said Brown.
“Forty’s where we left off in 2008,” confirmed Alicia Hurley, N.Y.U. vice president for government affairs and community engagement.
The new residential tower would be faculty housing — possibly for visiting faculty from what N.Y.U. is dubbing its “Global Networked University” — Abu Dhabi and all the rest.
“Part of [N.Y.U. President] John Sexton’s philosophy is a global university — people move around a lot,” explained John Beckman, the university’s spokesperson.
“The square has to be ready to receive them,” said Brown of this constant international influx.
Faculty housing is “an important recruiting tool — we recruit from around the country and internationally,” Beckman added.
Although the University Village complex was landmarked in 2008, N.Y.U. hopes to add the new fourth tower within its grounds. The university bought the property at the block’s northwestern corner, including the Morton Williams supermarket, at Bleecker St. and LaGuardia Place, close to 10 years ago, with the intent of developing on it. But opposition from residents of 505 LaGuardia Place, and N.Y.U.’s subsequent desire to create a “pinwheel” (when viewed from above) design, offering better light and view corridors, has N.Y.U. wanting instead to build the new tower a bit more to the east, on the northern edge of the University Village complex.
“It’s what the I.M. Pei towers want: They don’t want a building on the Morton Williams site,” Brown explained of the “pinwheel” configuration.
The university would need approval from the city’s Landmarks Preservation Commission to build within the landmarked complex. If N.Y.U.’s preferred option is rejected, however, Brown said, the university can always still go back and try to develop on the Morton Williams site. N.Y.U. would also add space underground on the block.
Coles site goes first
However, according to N.Y.U., work will start first on the Coles gym site, which is not landmarked. The university intends to raze the existing, outmoded gym, which lacks even air conditioning, and rebuild on the spot with a building that will step back in height from 14 to 17 stories, similar in height to the buildings on the east side of Mercer St., as well to Washington Square Village, on the block to the north.
Informally dubbed the “zipper building” for now, because of its in-and-out facade along Mercer St., the new structure would sport a gym belowground, plus retail, including a new supermarket, on the ground floor, and on the floors above, would have academic space and student residences.
Brown admitted that N.Y.U., with the stark Coles, had made the corner of East Houston and Mercer Sts. “a dead space,” and said that, under the new plan, the university would be enlivening this spot for the community in the form of the new retail. The new supermarket would be built first, and only then would the Morton Williams supermarket, at Bleecker St. and LaGuardia Place, be demolished, with that corner site, in turn, transformed into a green space open to the public. By staging the project this way, the community would never be left without a supermarket, Brown noted.
“The supermarket goes in the ‘zipper building’. That’s the plan right now,” she stated.
N.Y.U. would like to build the “zipper building” out to the edge of Mercer St., meaning it would need permission from the Department of Transportation to take over the strip of property — now occupied by the Mercer St. Dog Run and a rundown seating area and playground — on Coles’s eastern edge. In return, N.Y.U. would widen a little-known passageway on Coles’s west side, which is the remnant of Greene St. on the superblock, which would be for public use. Meanwhile, the Mercer St. Dog Run would be relocated into the southeastern corner of the University Village complex.
If all goes according to schedule, work could begin on the Coles site by 2012, Brown said. For the first 10 years, N.Y.U. would concentrate its efforts within its campus core on the southern superblock. Over the next 10 years, it would turn its energies to developing more space on the Washington Square Village superblock, on the other side of Bleecker St.
No demo at W.S.V.
Brown and Hurley said the university isn’t exactly sure what it would add to the Washington Square Village block at this point, since it depends on N.Y.U.’s evolving needs, and thus will be a fluid process. For example, if the university develops on remote sites, like Governors Island, that could well have an impact on what it might require in its campus core.
“That’s the distinction between a strategy and a plan,” Hurley pointed out of the looser process.
The biggest news about N.Y.U.’s thinking on Washington Square Village, though, is that demolishing the existing buildings is now off the table. The development’s residents reacted in outrage at the demolition scenario two years ago.
“No demolition at Washington Square Village,” assured Brown.
“First of all, you don’t rebuild buildings that are sustainable,” Hurley explained of N.Y.U.’s decision not to raze the complex. “Plus, where are you going to put 1,000 families when you do that?” Also, Hurley added, “The plinth is out,” referring to a long, low structure in previous design options that would have filled Washington Square Village’s courtyard, offering additional space.
Hurley said the outside planners that N.Y.U. brought in a few years ago to help develop its long-range plans had originally proposed demolishing Washington Square Village because that allowed the most freedom for their designs.
The new plan is for N.Y.U. to lower the open space in the middle of Washington Square Village to street level; it’s actually a few feet above ground level right now, in order to accommodate a belowground parking garage. The parking would be consolidated on the southern superblock, Hurley said. Meanwhile, the low-rise retail strip along LaGuardia Place — which, Brown noted, doesn’t get good business — will be demolished, and, as referred to above, retail uses will be consolidated in the “zipper building” on the southern superblock.
More public space
N.Y.U. would build down vertically to add space in the Washington Square Village courtyard, putting three or four stories belowground, for classrooms or possibly theaters, Hurley said. Aboveground, the complex’s courtyard, once it’s evened out to street level, would offer clear sightlines through from LaGuardia Place to Mercer St., and would be open to the public as a sort of “Rockefeller Center without ice skating,” Brown said.
Brown acknowledged there has been confusion in the past among pedestrians over whether the open areas on N.Y.U.’s superblocks are private or public. With the Washington Square Village plan, the space will be “more pedestrian friendly, more community friendly,” Brown said.
In addition, at each end of Washington Square Village’s courtyard, N.Y.U. would add triangular-shaped buildings. The building on the LaGuardia Place side would be lower and the one on the Mercer St. side higher, in context with building heights on the opposite sides of those streets.
Beyond its ambitions within its own so-called core area, N.Y.U.’s growth plans also call for adding up to 1 million to 1.5 million square feet of space in what it defines as the larger “neighborhood” — defined by N.Y.U. as being bounded by 18th and Canal Sts. on the north and south, and First Ave., Eighth Ave. and West St. on the east and west.
As well as the hoped-for space on Governors Island, N.Y.U. also projects adding up to 1 million square feet of space in Downtown Brooklyn as part of its merger with Polytechnic, now known as N.Y.U. Poly, plus adding another 1 million square feet along the First Ave. “Health Corridor,” where N.Y.U. Medical Center is located. Uses in these areas will be in line with what’s there now: The Downtown Brooklyn campus will have an engineering and science focus, while N.Y.U. will be moving its nursing school to the “Health Corridor.”
“Over time, you just don’t have the footprint in the Village” for science facilities, Brown noted.
Brown stressed to The Villager: “If we can’t figure out a way to build 3 million [square feet] in the remote, it won’t come back to the core.”
5.3 million and counting…
In fact, with its new acquisitions and projects in recent years, N.Y.U. has already cut its projected space needs by 700,000 square feet, meaning it now only has to add 5.3 million square feet, Brown and Hurley said. These additions and projects include the currently ongoing construction on the former Provincetown Playhouse and Apartments site on MacDougal St. by N.Y.U.’s law school, for one; as well as the purchase of the large Gramercy Green apartment building at 23rd St. and Third Ave. for a student dormitory; and the purchase of 730 Broadway, just south of Astor Place; and the Forbes Building, on Fifth Ave. at 12th St. Hurley said 730 Broadway, a very large building that goes through the block to Lafayette St., will soon feature an N.Y.U. bookstore and a Think Coffee shop on its ground floor. Asked if the bookstore would pose competition to nearby Shakespeare & Co., she said she didn’t think so, since it will feature a lot of textbooks and N.Y.U. apparel.
Plus, she added, “You remember, you had Barnes & Noble around the corner, and look who went out of business.”
The Forbes Building, meanwhile, won’t be a student residence, according to N.Y.U. Brown bristled at criticism by some neighbors and Andrew Berman, director of the Greenwich Village Society for Historic Preservation, who say that N.Y.U. shouldn’t increase its footprint at all in the Village, not even by acquiring and reusing existing buildings.
“What’s the difference if Steve Forbes is in there or John Sexton or a faculty member?” she said of the Forbes Building. “We’re not putting students there [to live]. It’ll be academic use. Are we a worse steward of that building than a private developer putting condos in it?”






























