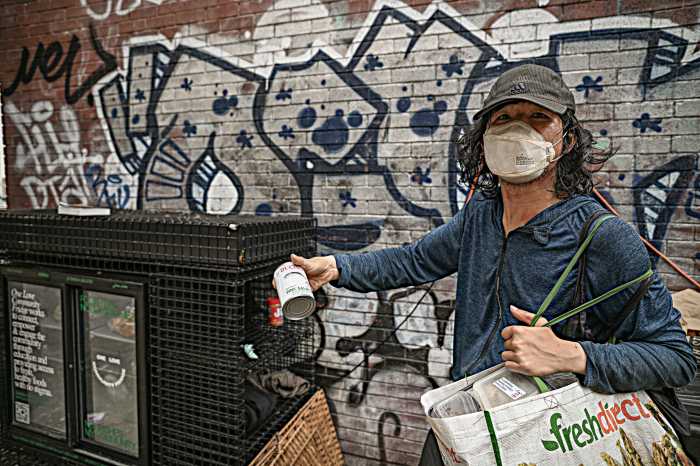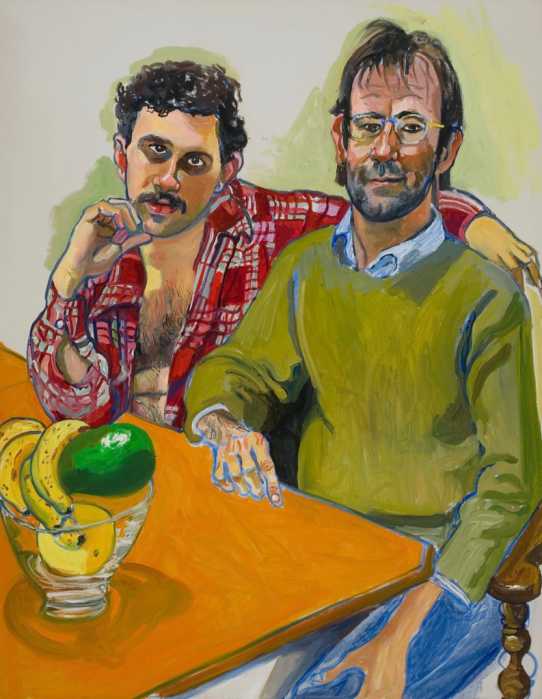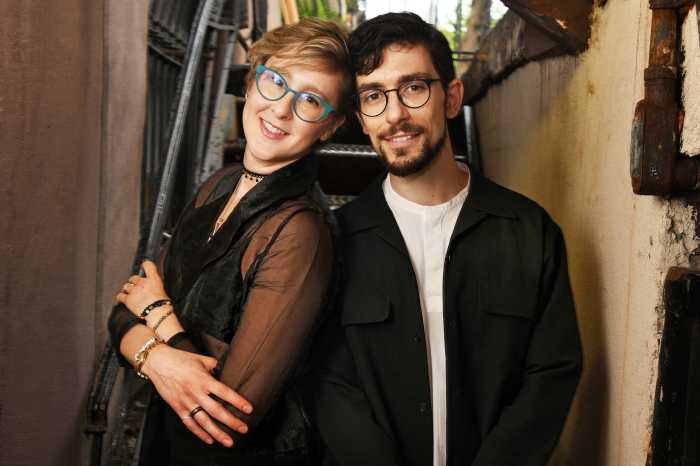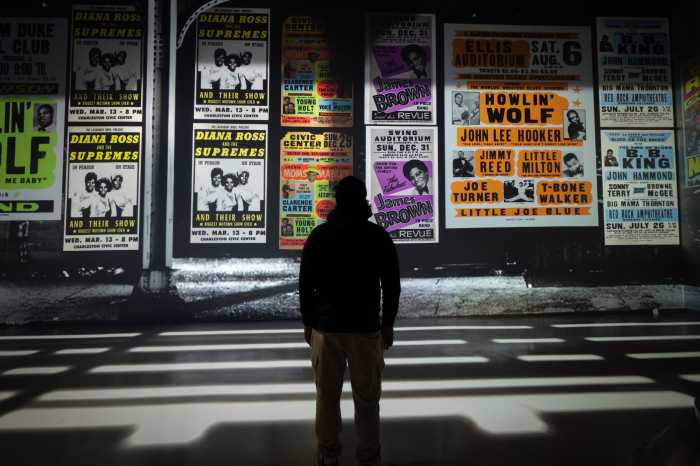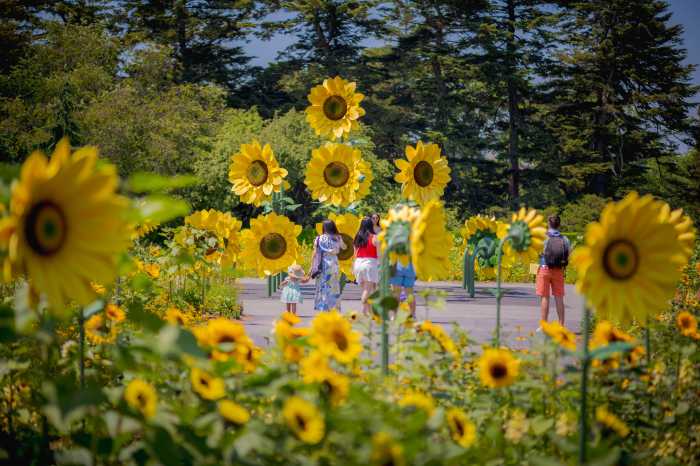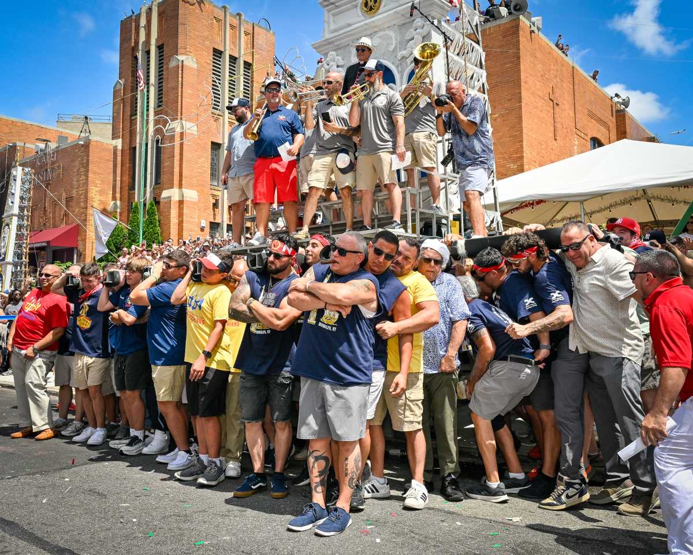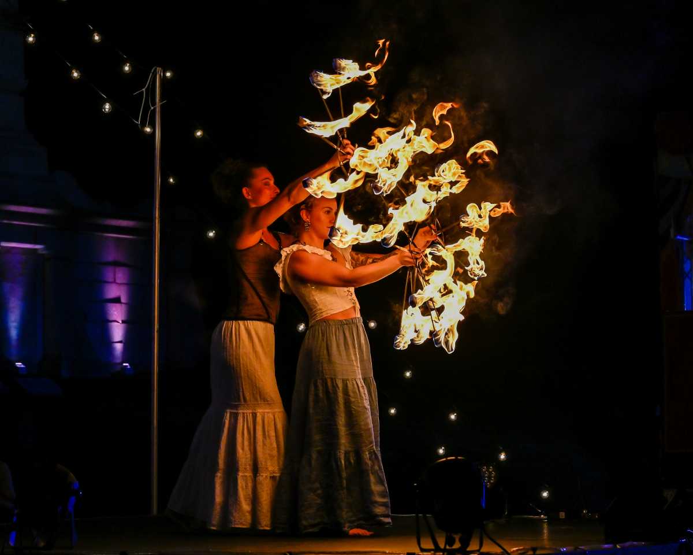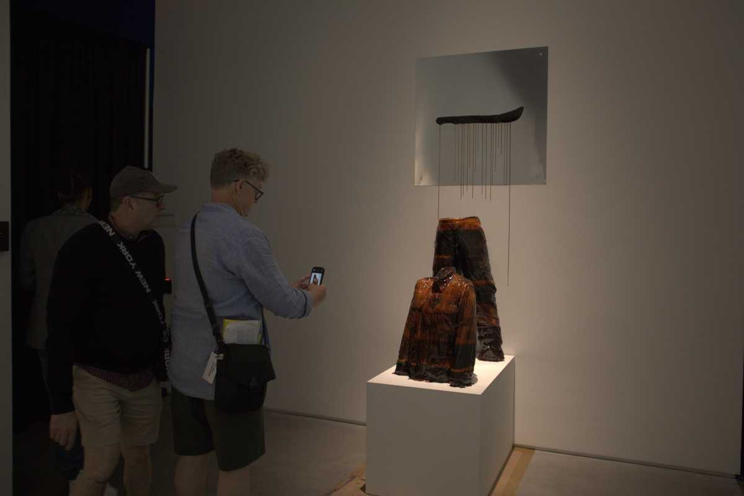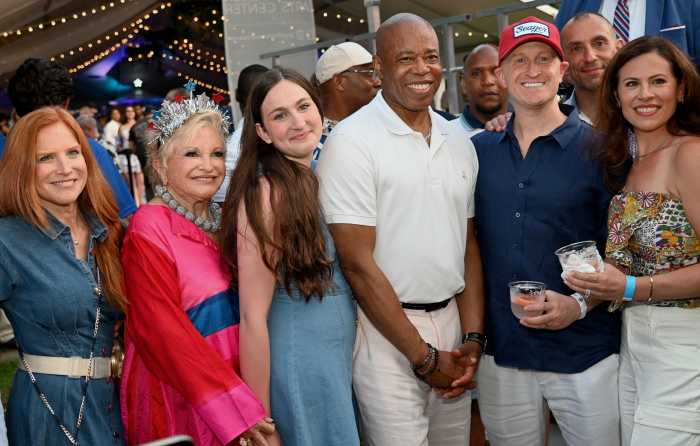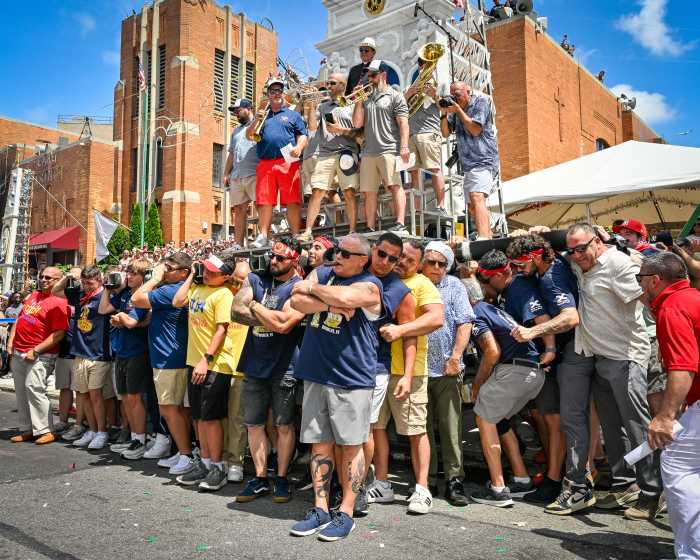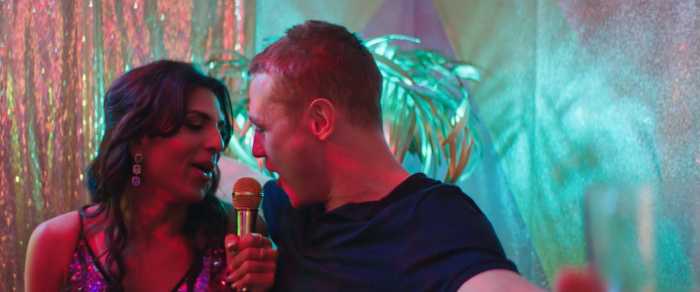By Al Barbarino
In less than four months, in late June, the large wooden panels that cordon off the corner building at 103 Orchard St. on the Lower East Side will come down. Glass panels will showcase the new Sadie Samuelson Levy Immigrant Heritage Center — and Ruth Abram will witness her dream.
Abram, former president of the Tenement Museum, first caught a peek of the dilapidated space as she led a walking tour in the neighborhood several years ago. For Abram, now retired, the Lower East Side represented a portal to the past.
“She felt these buildings tell the story of how America got started,” said David Eng, the Tenement Museum’s vice president of public affairs.
The museum’s board was hesitant about Abram’s desire to buy the building seven years ago, when she was still president. But when she came through on a one-week deadline to raise a $1 million down payment, they were sold. The museum bought the building for $7 million and the $6 million reconstruction project got underway in April 2010, Eng said.
The center, named after the grandmother of a project donor who was the daughter of an immigrant merchant, will host demonstration classes, food demonstration programs, tenement talks and lectures. The space will hold a museum shop, as well as a performance space and employee offices. It will serve the 40,000 students and 170,000 visitors who visit the Tenement Museum each year, Eng said.
Construction workers knocked down the walls of three separate buildings dating back to the late 1800’s to form the three-story space that measures 10,000 square feet. They gutted the inside through a process that lead architect Nicholas Leahy calls “forensic architecture.” The idea was to capture the essence of the building itself, and not a specific era, unlike the museum at 97 Orchard St.
“We’re not taking you back to a certain time. We’re uncovering the DNA,” the architect said as he led a guided tour through what he called a “crazy, ‘Alice in Wonderland’-type corridor.”
Leahy said that when he first arrived on the site it was assembled like a set of children’s blocks, held together by little more than gravity. Almost nothing had been done correctly. Building materials had been stashed away secretly to avoid a scolding, or worse, from the Buildings Department, he believes. The “labyrinth feel” of the interconnected spaces made it especially difficult to work with.
Small, enclosed spaces were converted into open areas to expose more of the “DNA.” For instance, on the third floor, which will house classrooms, segments of the original brick will remain exposed, Leahy said. A newly installed steel frame serves as the brace for the building, and concrete slabs on the ground floor give additional reinforcement.
The current president of the Tenement Museum, Morris J. Vogel, proud of the progress, jumped on the floorboards on the third floor to demonstrate the structure’s stability as he led his own tour of the building.
“See that?” he said.
Leahy is thankful that developers didn’t get to the building first.
“If a developer had bought this it’d be gone,” he said.




