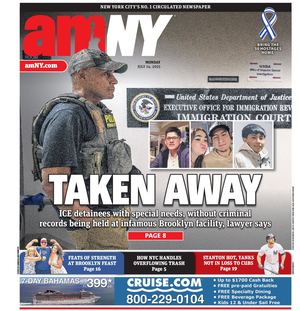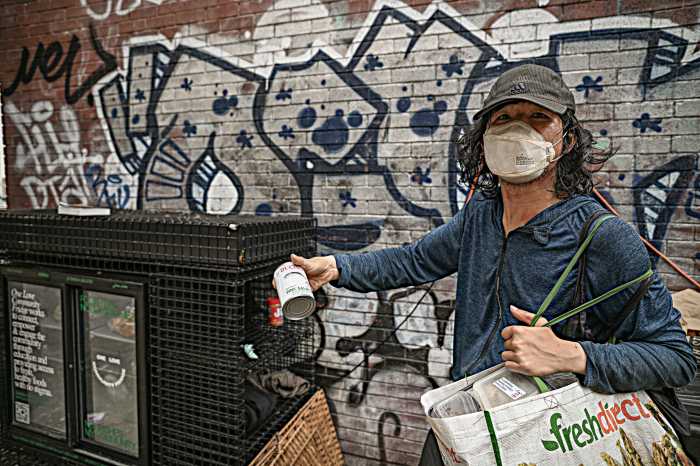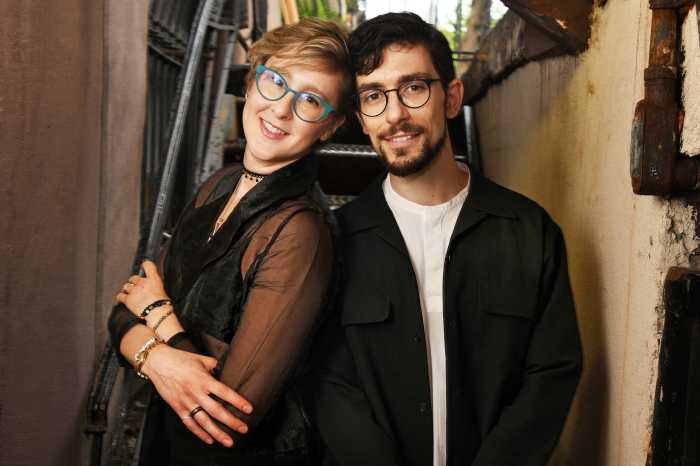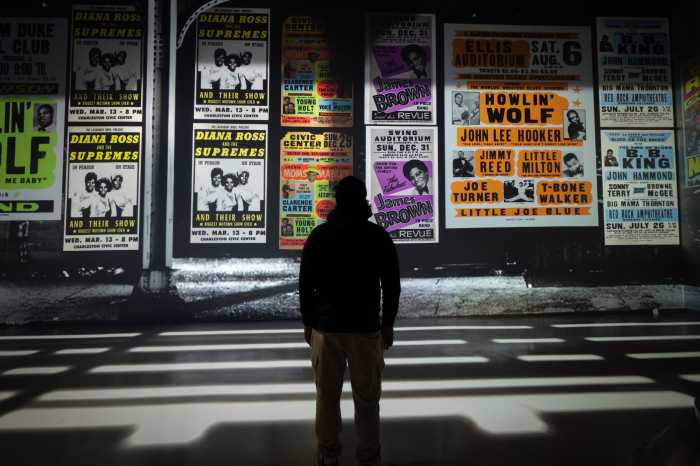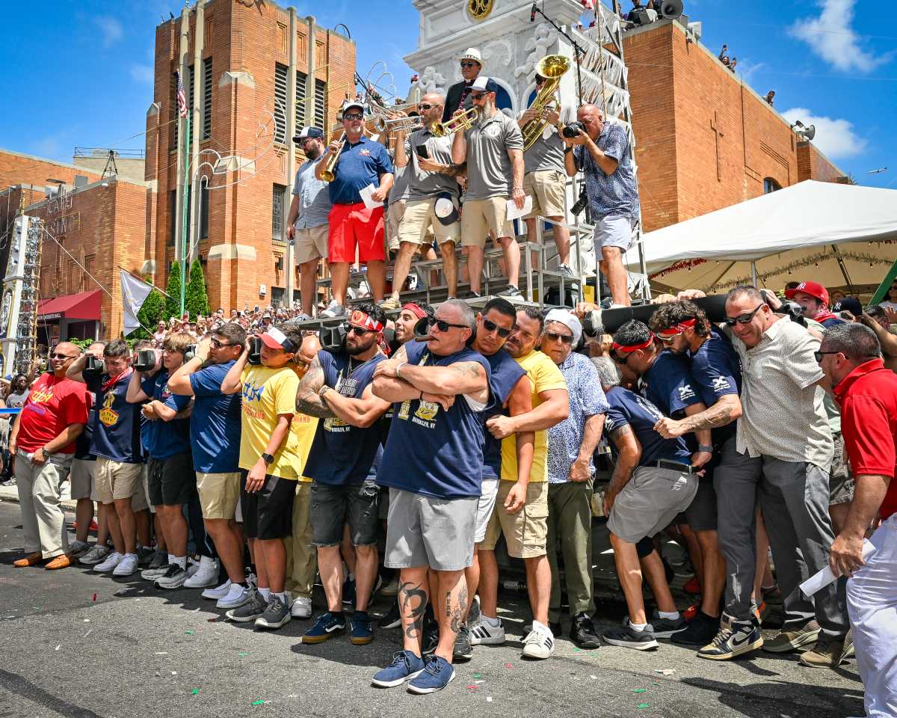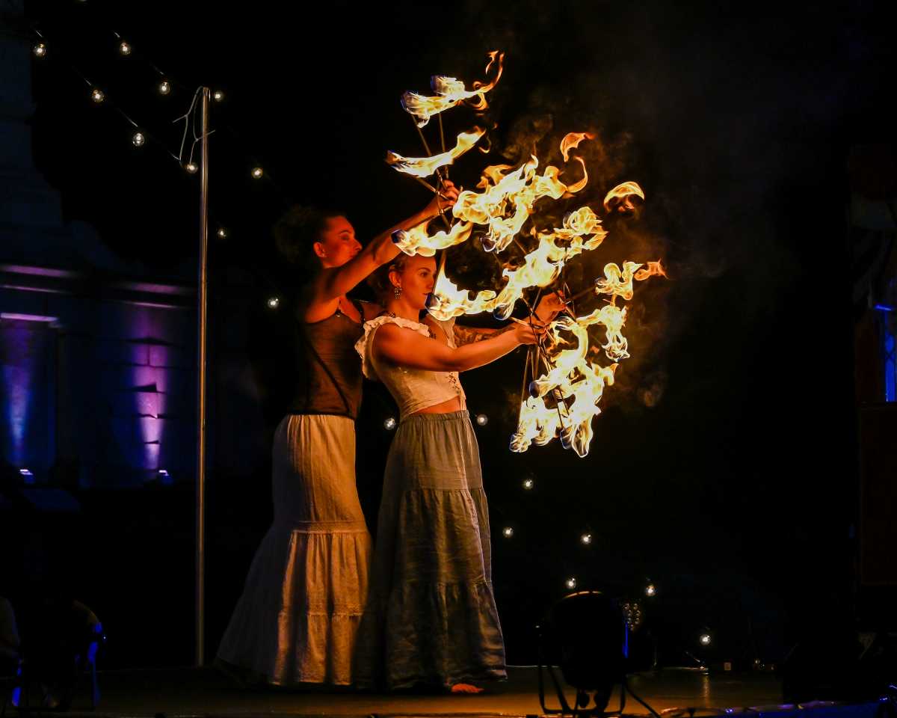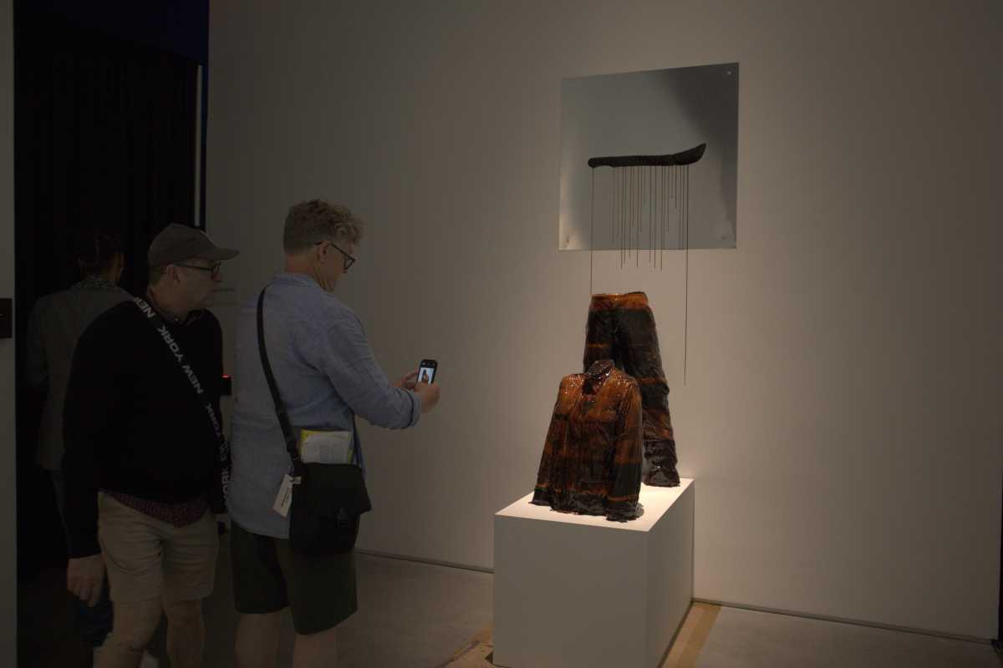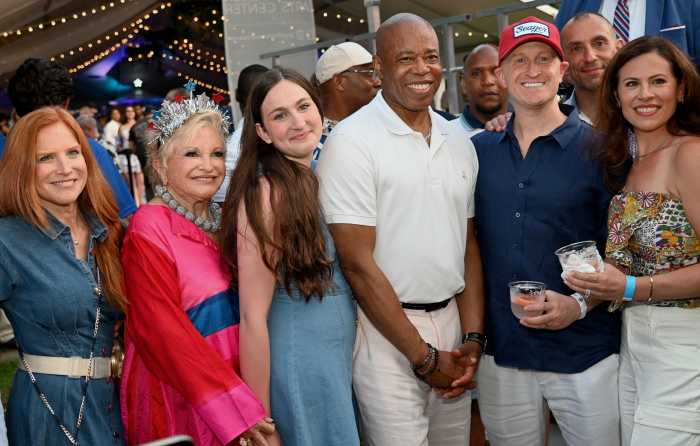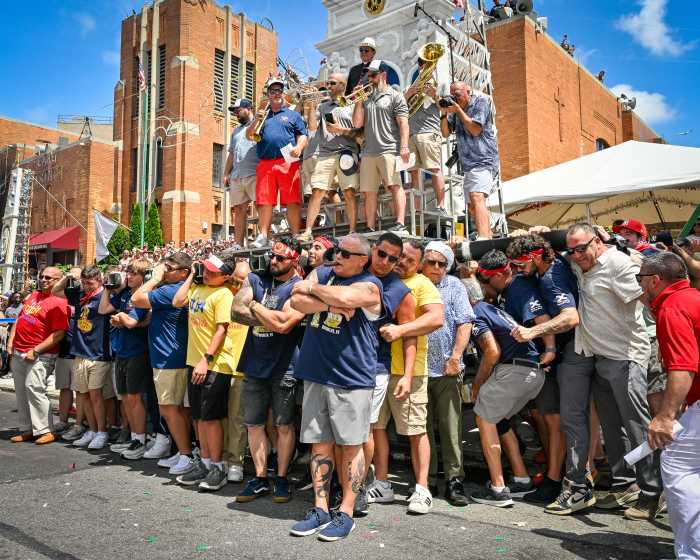By Albert Amateau
Community Board 2’s Waterfront Committee last week got a floor-by-floor look at preliminary plans for the redevelopment of the 15-acre Pier 40 as “The People’s Pier.”
Although constrained by the Hudson River Park Trust, the state-city agency that controls the two-story pier at W. Houston St., not to discuss financial details of the plan, the expected lead development partner, Urban Dove/CampGroup, said the plan, including restoration of the pile system supporting the pier, would run about $430 million.
The project’s proposed cost includes three public schools, and perhaps a fourth, that the city School Construction Authority intends to build on the pier. Urban Dove is a nonprofit agency that develops public after-school programs and CampGroup is a for-profit provider of children’s summer camps. The People’s Pier proposal was developed with the input of the Pier 40 Partnership, a group of neighborhood parents seeking to dedicate Pier 40 for public recreation.
“This is a work in progress,” Richard Dattner, architect for the project, told the July 16 Waterfront Committee meeting, noting that the plans were subject to change during the negotiations leading up to the formal designation of the development team.
Noreen Doyle, vice president of the Trust, told the meeting that the next step in the process — conditional designation of the developer — would likely take four months, and a final decision would be subject to an environmental review that would take between 12 and 18 months.
“Our goal has been to save what’s terrific about the structure and eliminate what’s not so terrific,” Dattner said. “The most beloved feature of the pier is the hole in the donut — the playing fields on the ground floor. They were sacrosanct for us.”
Public parking, currently on the pier’s roof, will be compressed and relocated to the first and second floors, connected by a ramp, with space for 2,400 cars made possible by the use of car stackers. Long-term parking and car storage would be on the second floor, with short-term parking on the ground floor with an access road on the south side of the pier.
The schools, located on the pier’s north side on the second floor, would have separate, ground-floor entrances.
“The School Construction Authority likes to build large facilities with small schools of 500 to 600 students,” Dattner noted. The plan could accommodate three high schools or two high schools and a middle school. A small special-education classroom is planned for the first floor on the pier’s north side.
The north and northwest sides of the roof, free of cars under the proposed plan, will accommodate gymnasiums and common spaces that the three schools will share. Lightweight steel will support a high roof over those spaces, Dattner said. Yet another school, a private school, might be included in the structure on the roof, Dattner said.
On the rooftop’s east side, CampGroup will have three swimming pools, two indoor and one outdoor. The pools, suitable for lap swimming, will be 4 feet deep and will be operated as revenue-producing facilities.
A public seating area on the roof’s southwest corner will provide views of the river and south to the Statue of Liberty.
Along the roof’s south side, CampGroup will have outdoor sports fields for the company’s summer day camps.
The project’s commercial component intending to provide revenue for the pier’s upkeep will be on the ground floor’s south side. A 16-foot-wide pedestrian and bicycle corridor, lined with retail locations, will lead to an event space in the southwest corner of the pier with a capacity for 1,100 guests.
“The event space is critical for making the project economically viable,” said Paul Travis, a planner with Washington Square Associates, consultants for the project. “Without it, there wouldn’t be enough traffic to support the retail,” he added.
The plan also includes a proposed access road leading to ground-floor parking, the ramp to the second-floor parking area and to the event space. Just north of that access road, another ramp would lead to the 80,000-square-foot headquarters and operations center of the Hudson River Park Trust on the pier’s second floor.
Several people at last week’s meeting said they were anxious about traffic on the access road and ramp. The plans also showed a marina with five extensions on the pier’s south side.
Dattner said he was aware that Community Board 2 was not in favor of the marina, but he said it was part of the original plan submitted to the Trust. He indicated that it probably would not be built in the near future.
The plans indicate a small dog run on the north side outside the pier structure.
The plan also includes saving several of the gantries on the pier’s south side.
“We love them and we want to save as many as possible,” Dattner said.
Makrand Bhoot, a C.B. 2 member, suggested that the gantries could support solar panels to generate electric power for the pier.
Beyond the plan’s physical aspects, a key component calls for a nonprofit conservancy to fundraise for the pier.
“I thought the presentation offered a lot, given the need to generate revenue for the park,” Brad Hoylman, Community Board 2’s chairperson, said later. “It’s low impact and so much better than the previous proposal by The Related Companies.”
In a statement issued just before the meeting, Diana Taylor, the Trust’s chairperson, said, “We are currently evaluating the proposal to determine its financial viability and its overall compliance with the terms outlined in the original request for proposals. We look forward to implementing a development strategy for Pier 40 that meets our objectives of ensuring the structural integrity of the pier, consistency with the Hudson River Park Act and generating sufficient revenue to maintain and operate Hudson River Park well into the future.”
Travis said divers went down two weeks ago to look at the condition of the piles supporting the pier.
“We’re still waiting on the analysis but it looks like a number of them will need repair rather than replacement,” he said. “The Department of Buildings has said the pier will not require any seismic update,” he added. A feasibility study done last year for the Pier 40 Partnership had factored in a hefty $43.5 million expense for “earthquake proofing” for the pier.
Arthur Schwartz, C.B. 2 Waterfront Committee chairperson, said the community board would hold a public hearing on the project in September.
