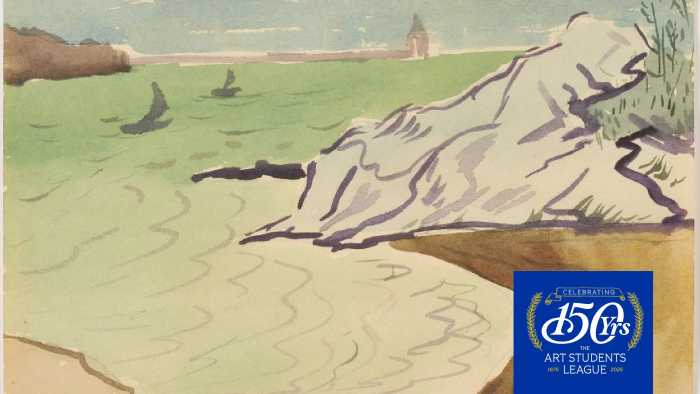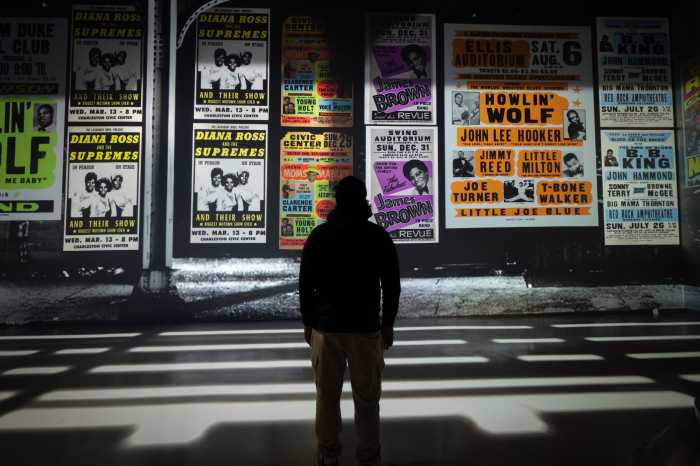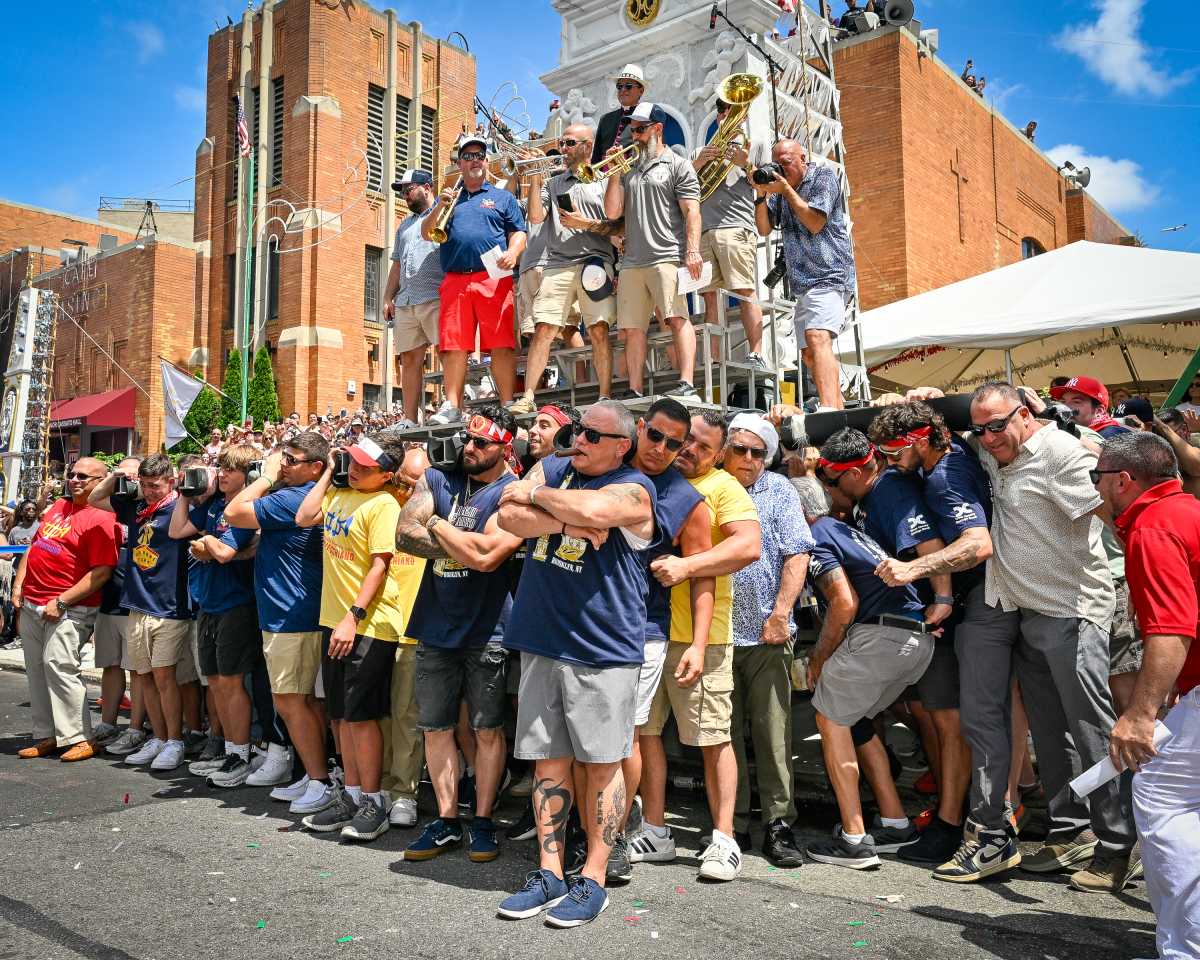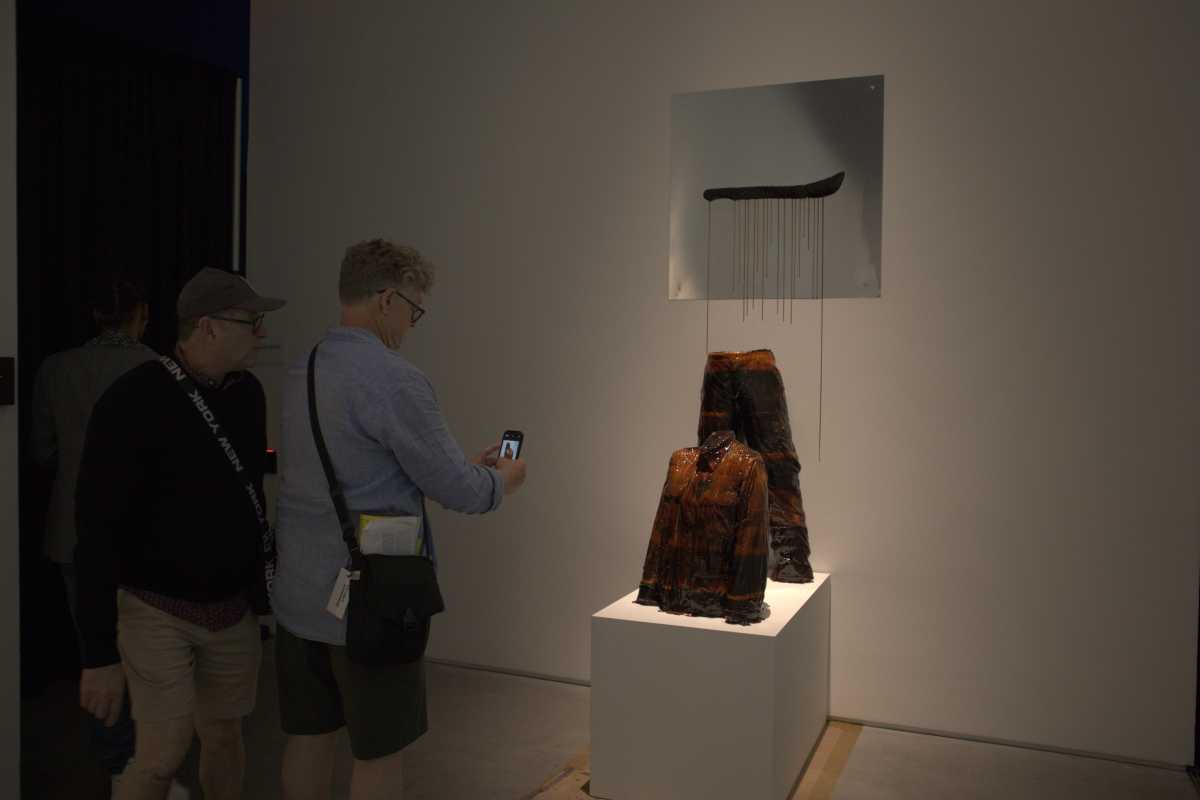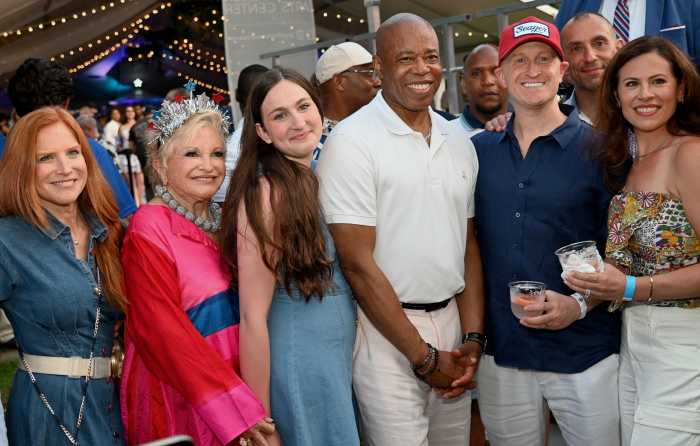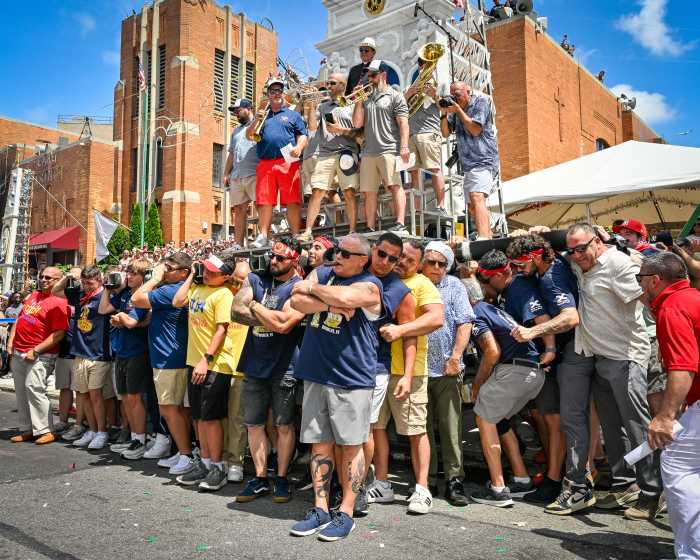Seaport residents and visitors who want to see how General Growth Properties’ plans for Pier 17 compare to the pier’s history have to look no further than “Seaport Past & Future,” a new exhibit on Front St.
The exhibit traces the Seaport’s history from 1850 to the present and also includes the first public look at architectural models of General Growth’s plans.
General Growth is sponsoring the exhibit, which opened this week and features models by SHoP Architects of General Growth’s proposed 495-foot hotel and condo tower next to Pier 17 and a smaller boutique hotel, lower-rise retail and a large open plaza on the pier.
For a taste of the past, visitors can see the Seaport as it stood in 1850, 1885, 1925 and 1970. Architect James Sanders crafted wooden models of what the Seaport looked like on those dates based on historic photographs, and he also made a model of what the waterfront looks like today.
The idea for the exhibit came from General Growth’s desire to put their plans in context, said Laurel Blatchford, General Growth’s vice president of development. The older models show how connected Lower Manhattan was to the water, with an active harbor that was a center of commerce, she said. General Growth’s goal is to recreate that hub of activity, reinterpreting the historical maritime uses architecturally. The design of the tower, for example, is meant to recall netting and sails.
General Growth also plans to demolish the mall that currently blankets Pier 17 and hopes to move the landmarked Tin Building from the pier’s base to its tip. The plans need a bevy of city, state and federal approvals over the next year.
The free exhibit is open Monday through Saturday from 11 a.m. to 7 p.m. and Sundays from noon to 5 p.m. at 191 Front St. near John St. There are two computers where residents and visitors can type their thoughts on General Growth’s plans.
–Julie Shapiro






