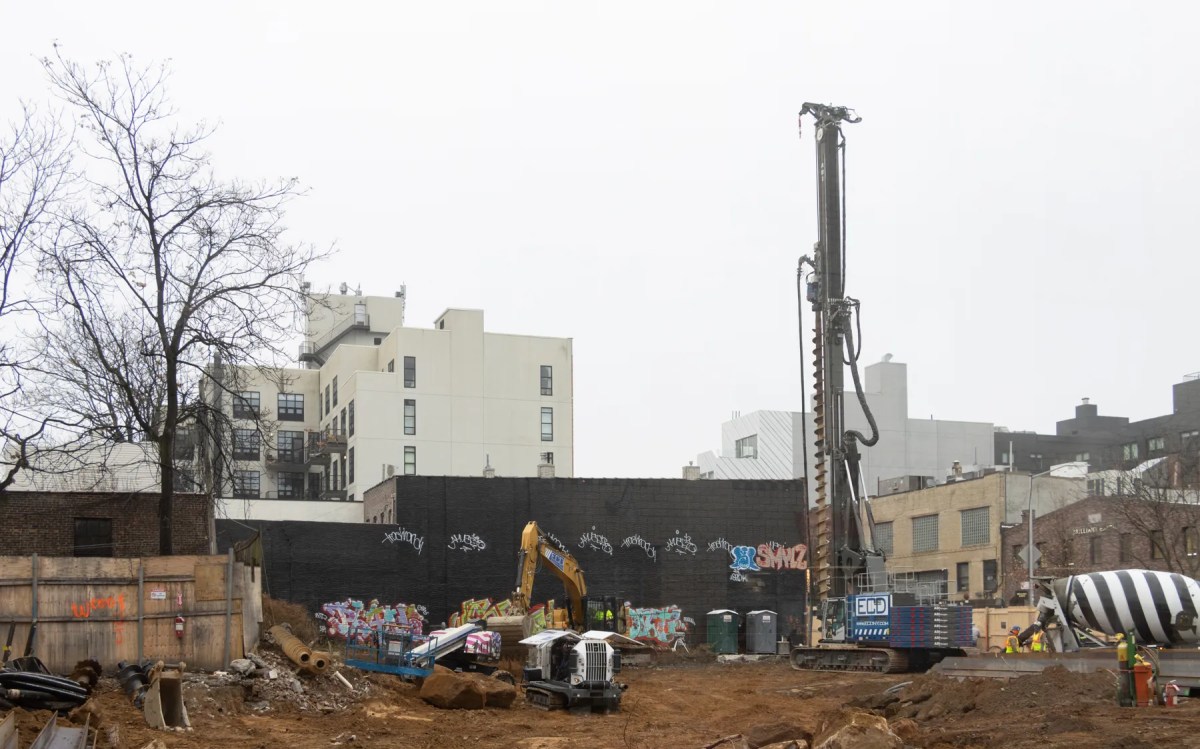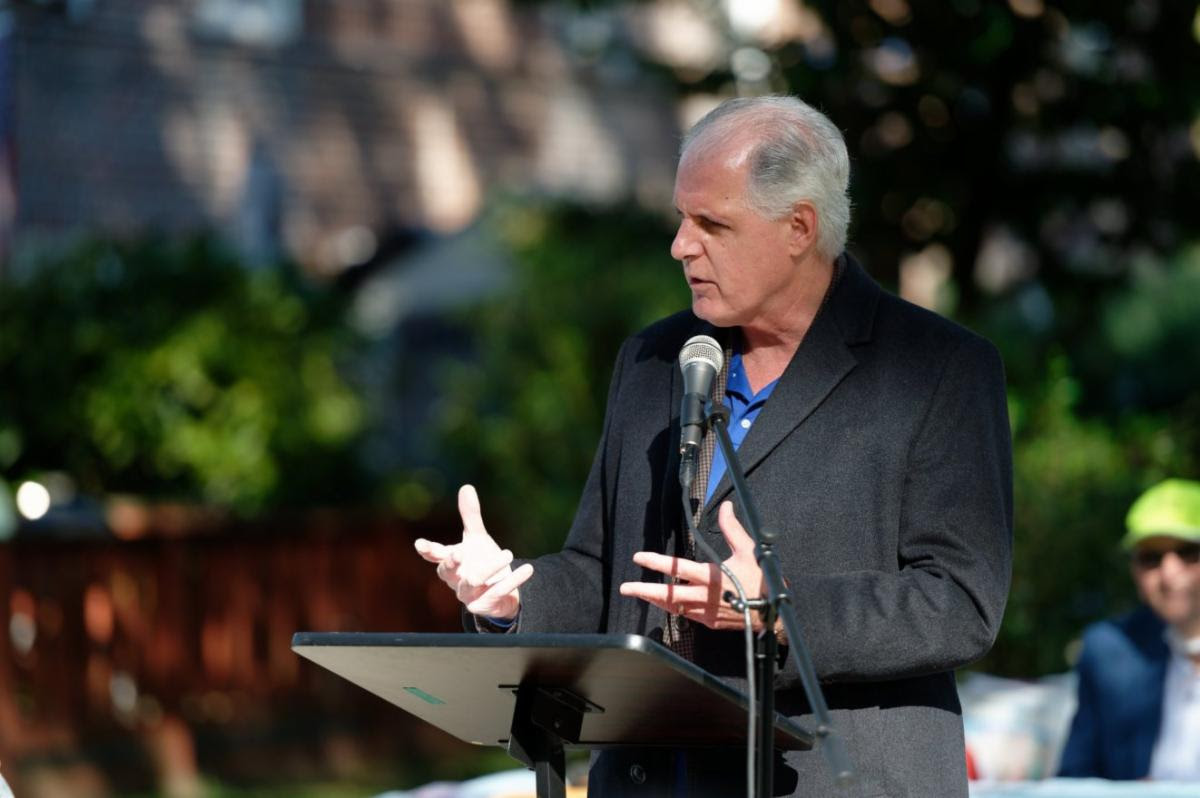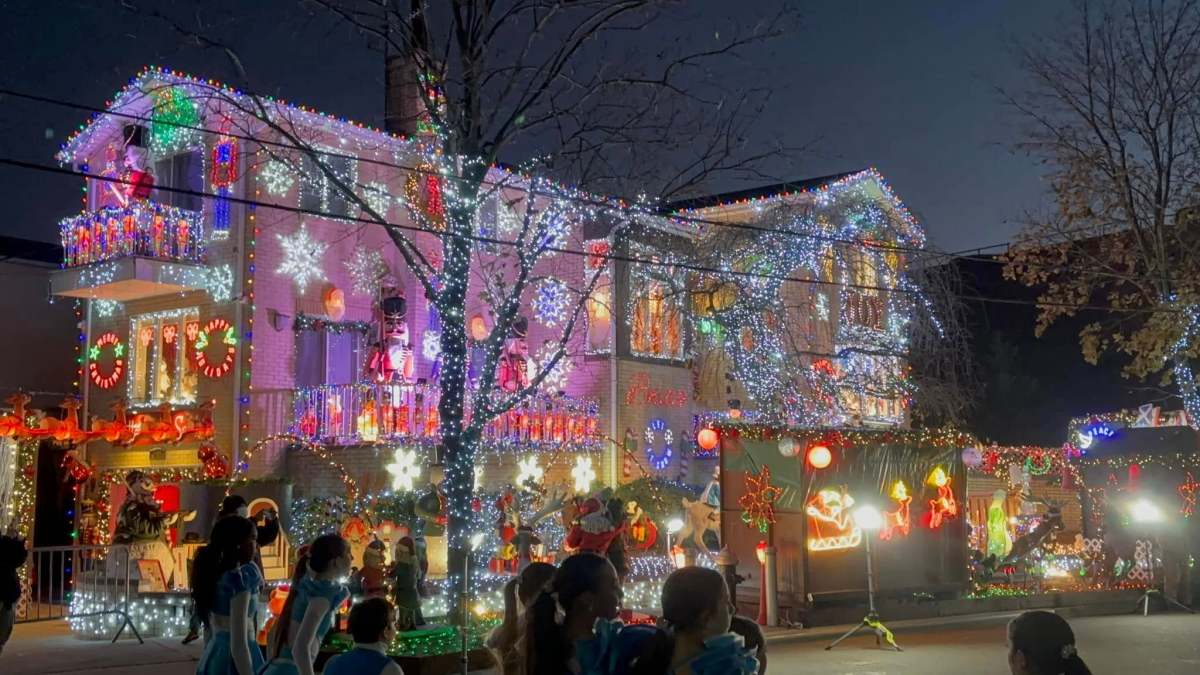
The city is set to unveil on Wednesday the first look at its preliminary plans to rezone several blocks of Gowanus, which it said will preserve homes and businesses while protecting the Brooklyn neighborhood from rising sea levels.
The rezoning draft covers the blocks roughly bounded by Bond Street to the west, Baltic Street to the north, Fourth Avenue to the east, and along the Southwest Brooklyn Industrial Business Zone to the south, near the Gowanus Canal and Seventh Street.
The new zoning and other initiatives would mandate that new developments around the canal be built to withstand tidal surges, permit more mixed-use buildings along Fourth Avenue — which would include affordable units and ground-floor art spaces — and create a waterfront green space along the canal.
“This will assure that the Gowanus that we love today will remain a vibrant mixed-use community for generations of Brooklynites to come,” City Planning Director Marisa Lago said in a statement.

The zoning proposal, which is available at nyc.gov/gowanus, comes after more than two years of meetings among the city, Brooklyn residents and business owners on strategies to improve the neighborhood’s infrastructure and housing woes. The zoning changes would keep the industrial and commercial distinctions for buildings located between Fourth and Third avenues and along the canal, but it would eliminate "outdated" parking and loading requirements and make it easier to create loft-style buildings.
The zoning for mixed-use properties along the canal and near Thomas Greene Playground would allow buildings to be more dense, if they save ground-level space for nonresidential uses, such as repair-based shops, nonprofits and arts and cultural centers. Such larger developments, along with any future mixed-used spaces on Fourth Avenue between 15th and Pacific streets, would be required to include some permanently affordable units.
A waterfront access plan that would elevate the land near the shoreline and create new parks and bridges over the canal is also part of the proposal. The rezoning would facilitate the redevelopment of a city-owned lot at the corner of Smith and Fifth streets into a mixed-use, affordable housing building that includes retail and open space.
“The Gowanus draft zoning proposal is a strong next step toward the sustainable, inclusive, mixed-use neighborhood that the community has been envisioning for many years,” City Councilman Brad Lander, who represents the area, said in a statement.
A community organizer who has been discussing development in Gowanus with the city, Karen Blondel, said the plan should encompass more of the neighborhood, including its public housing developments.
“You have a lot of people in public housing who could use the economic opportunity,” said Blondel, who works at Fifth Avenue Committee, a nonprofit.
City Planning will hold an open house at P.S. 32 on Feb. 6 at 6 p.m. to further discuss the zoning plan with the community. It will release a draft of the proposal’s environmental impact and host a public meeting in the spring.
Once the environmental impact report is finalized, City Planning will begin the formal review process for rezonings. The matter will ultimately come before the City Planning Commission and then the City Council for approval.



































