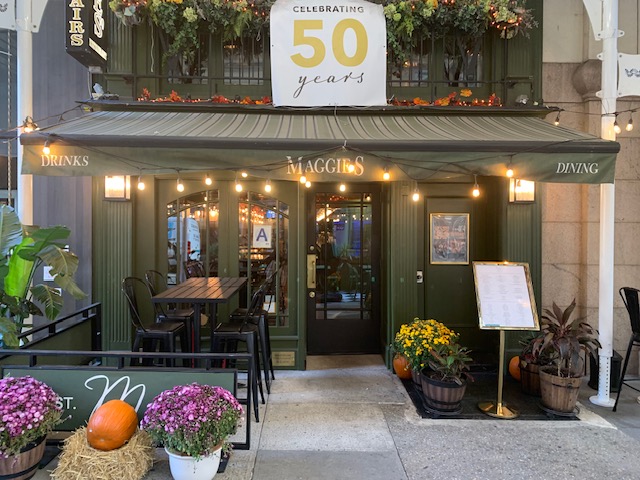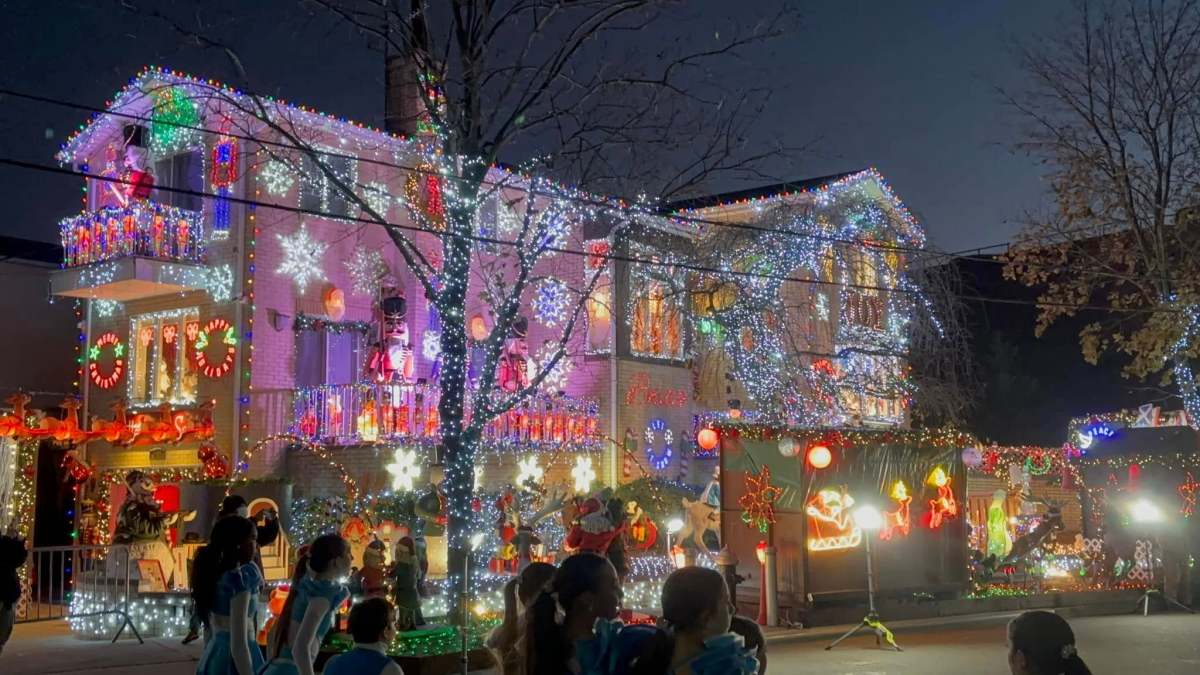BY Albert Amateau
Volume 20, Number 47 | The Newspaper of Lower Manhattan | November 17 – 23, 2010
Spring St. salt shed design sports some real sparkle
The city’s 11-member Design Commission took just fifteen minutes on Monday morning to unanimously approve the Department of Sanitation’s design of the enclosed salt shed to be built in connection with the D.S.N.Y. three-district Spring Street garage.
The design of the shed, which evolved over the past two years as part of the garage project, calls for a concrete structure 67 feet tall at its high end on West Street and 40 feet tall at its eastern end behind the Holland Tunnel ventilation tower.
The architect, Richard Dattner, D.S.N.Y.’s design consultant who made the presentation before the commission, said the shed, which is to replace the present one on the Gansevoort Peninsula 19 blocks to the north, will be a minimum of 30 feet away from the tunnel ventilation tower.
The shed exhaust will be from the roof on the high West Street side of the building. D.S.N.Y. has engaged Reg Huff, whom Dattner described as “a world renown concrete guru,” to advise on concrete material and construction. The concrete will be glittery with mica and have little plugs of imbedded glass.
Nighttime illumination will come from beneath the sidewalk from a glass moat covered with heavily-textured glass around the sides of the building.
Michael Kramer, a member of the Community Sanitation Steering Committee which has opposed the garage and salt shed project for more than three years, told the commission that the exhaust from the shed, at the windy corner of Canal and West Streets, would blow salt all over the Hudson Square and Tribeca neighborhoods. Kramer also said the tires of trucks hauling rock salt to street destinations would also leave excess salt in the neighborhood. Regarding the nighttime illumination, Kramer said it could be a problem for residents on the south side of Canal Street whose bedroom windows would face the salt shed.
But James P. Stuckey, president of the commission, said the Design Commission was concerned only with the aesthetics of the project.
The salt shed was first proposed for a Clarkson Street location at Washington Street in 2007 but the site was later relocated to its present location.


































