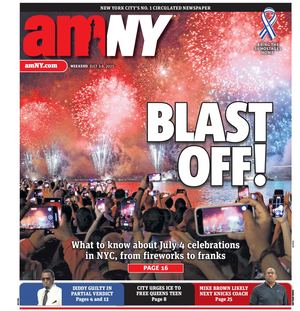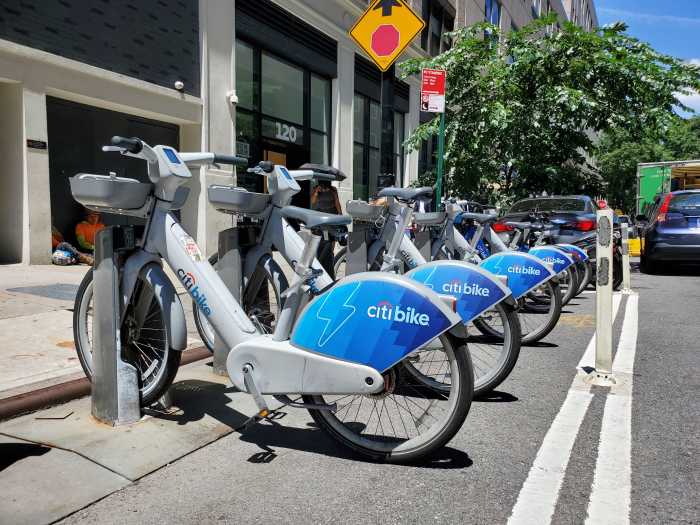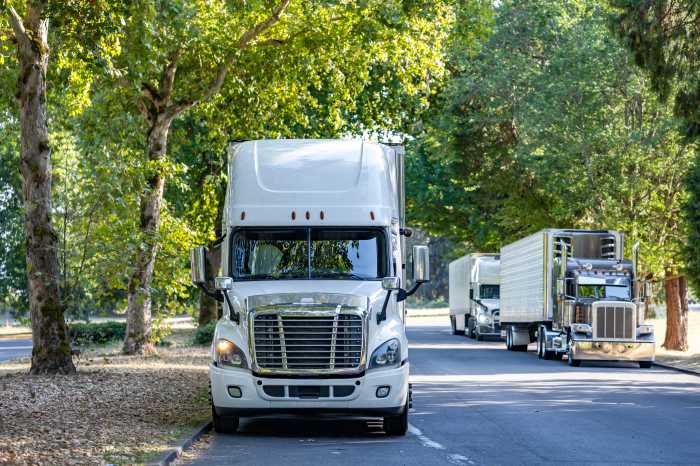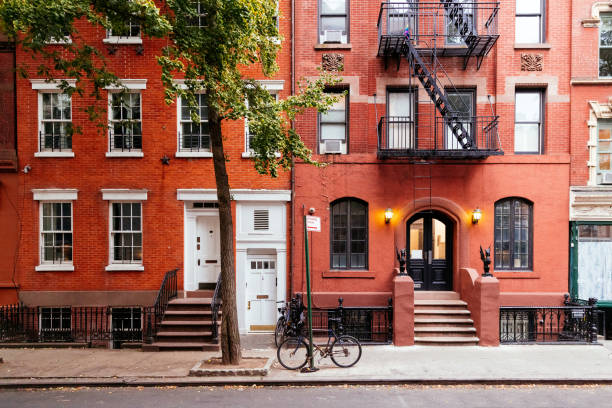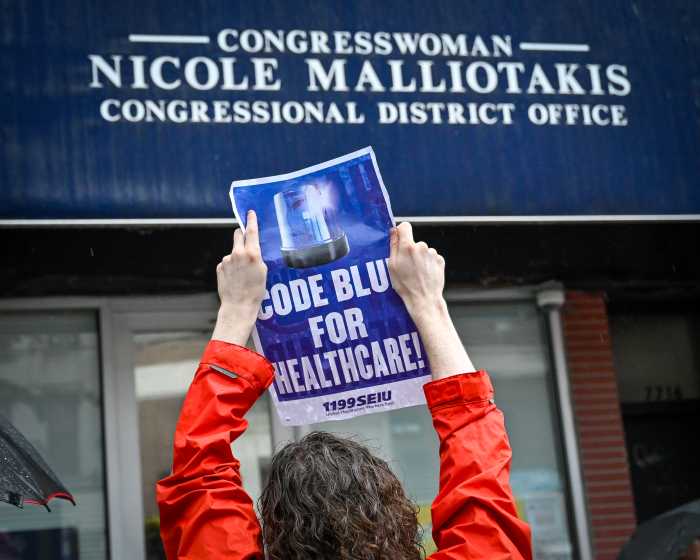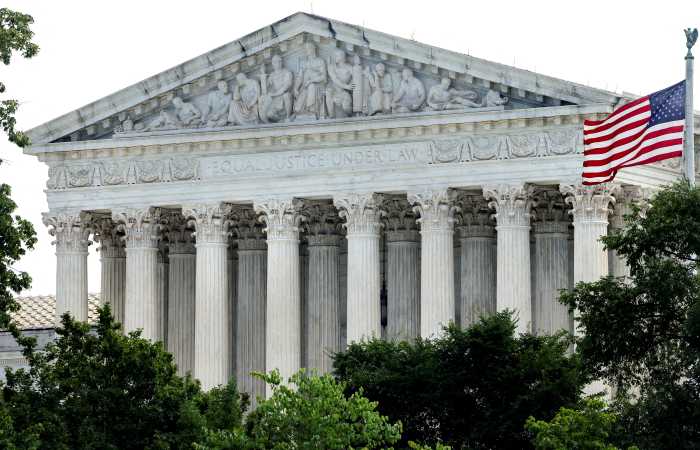
BY JACKSON CHEN | The city’s Department of Design and Construction presented its updated designs for renovation of a pedestrian bridge that connects the East River Esplanade to East 81st Street.
The work behind the East 81st Street Pedestrian Bridge dates back to 2012, when redesign of an East 78th Street counterpart was successfully completed. However, the idea for the bridge revamping goes back nearly a decade, according to a 2007 DDC progress report.
Beyond repair work, the DDC is also planning to outfit the pedestrian bridge, which is currently only accessible through stairs, with access ramps to meet requirements of the federal Americans with Disabilities Act.
The DDC is currently tackling some foundation work on the bridge and afterwards will begin extensive repairs that include the bridge’s removal and rehabilitation of the structural towers.
It’s the design of proposed safety fencing on the ramps and the pedestrian bridge span above the FDR Drive that has proved a major sticking point for neighborhood residents.
When the plans were initially presented a few years ago, complaints focused on the wire mesh fencing that surrounded the ramps and the span for safety reasons. For residents who lived immediately next to the proposed ramps, the wire mesh would disrupt their views of the East River.
“One of the concerns from the group was the fact that we were told you have to have an eight-foot wire mesh fence on the whole span across all the FDR,” said Charles Whitman, a longtime resident of 45 East End Avenue, which is next to the proposed ramp onto East 81st Street. “What it basically creates is what we called the prison yard look.”
Hearing the neighborhood complaints, the DDC has since adjusted the plans by introducing transparent viewing windows on portions of the fencing on the bridge span, though not on the ramps.
With the updated plans presented to the community during a Community Board 8 Transportation Committee meeting on December 2, neighbors still voiced displeasure with the design of the ramp on the East 81st Street side of the bridge. According to Whitman, the ramp encroaches too closely to the 33 and 45 East End Avenue buildings and their service exits and reduces the width of the exit’s staircase. He said there would be too much pedestrian and bicycle congestion at the East 81st Street end of the bridge.
“We view it as a safety hazard because there’s too much going on overall,” Whitman said, adding that he had not seen any official pedestrian studies of the area. Residents of his building, he said, performed informal counts on the 81st Street side on a Sunday and tallied 350 to 400 people in an hour’s time.
During the community board meeting, the DDC told residents they were already moving forward on the East 81st Street ramp design.
While unhappy with the decision about the ramp, Whitman said the DDC overall has been responsive in dealing with resident criticisms and that he hopes officials will continue hearing the residents out.
“[The DDC] said it has to be 81st Street,” Whitman said. “We’re saying ‘Fine, but it’s got to be designed properly.’”
For the DDC, the next steps involve an analysis of the lighting needed for the pedestrian bridge. The agency expects to hold a joint meeting with the Department of Parks and Recreation and the Department of Transportation in January, which is open to the public. The current design plans are also pending approval from the DOT.
