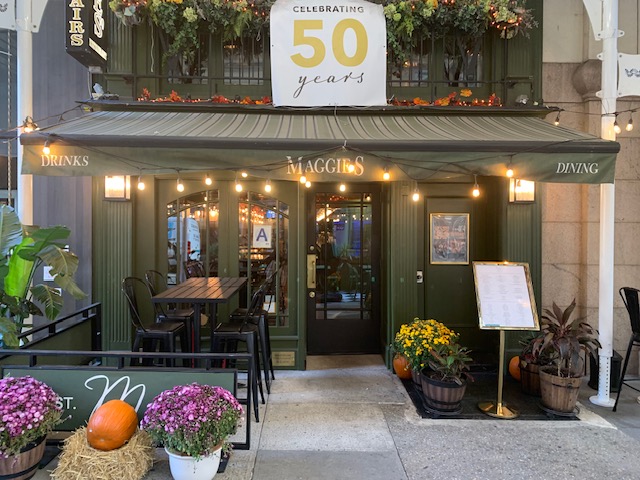Volume 16, Number 26 | Nov. 25 – Dec. 1, 2003
MEMORIAL DESIGNS
Suspending Memory
Joseph Karadin (architect, New York) with Hsin-Yi Wu (architect, New York)
Idea: Each footprint would be made up of two gardens surrounded by a large pool of water covering the rest of the memorial area. Each W.T.C. victim would have a column with biographical information. The two gardens would be connected by a memorial bridge with information about the Pennsylvania and Washington D.C. victims. There would a “scar” in each garden following each plane’s flight pattern and leading visitors down to the bedrock area. There would also be a weeping wall with a stone for each victim. Water would trickle from each stone into the larger pool of water.
Maintains Libeskind cultural building layout.
Accessibility: Limited to the footprint area and the bridge connecting them.
Reader Services



































