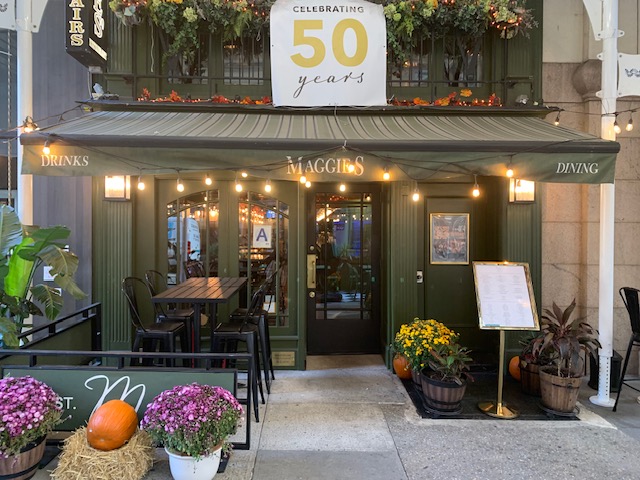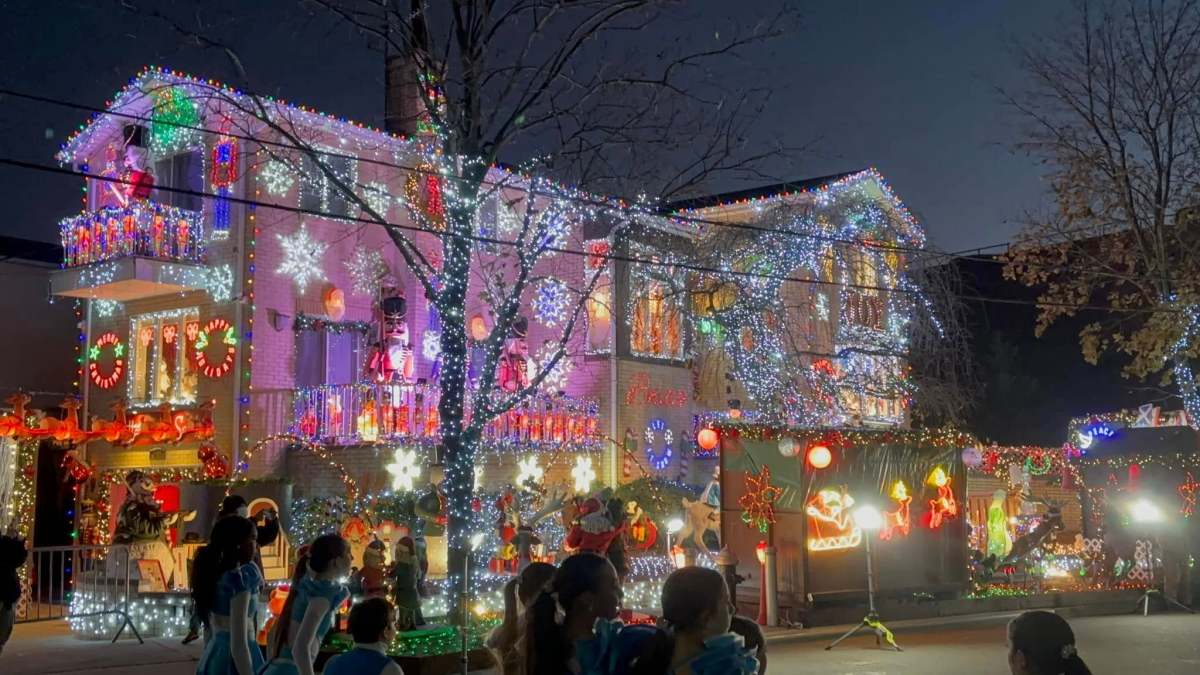By Julie Shapiro
In a neighborhood where rooftop additions are met with frustration and resignation, the architect Henry Smith-Miller designed the least obtrusive addition of all: an invisible one.
The two-story mesh metal topper for 78-80 Leonard St. will be impossible to see from the street. But Smith-Miller did not design it for a vacuum —neighboring residents will have a clear view of his unique materials and shapes.
The multi-faceted condo addition looks like a piece of paper that was folded into an origami pattern and then unfolded again, with creases remaining. The 9,530-square-foot addition has no windows but is made of tin, wire glass and corrugated metal. It looks solid from the outside but allows people on the inside to look out, as through a screen. Smith-Miller calls it a “stone cloud.”
“There are a lot of additions that are not very inventive — the aluminum-and-glass bungalow,” Smith-Miller said. “I got thinking about how to add onto the building in a language similar to what you usually find above the cornice…. The roofscapes of Soho and Tribeca are very different from the shapes on the street.”
Smith-Miller was inspired by rooftop mechanical equipment and the gritty feeling of darker, less polished materials. His addition will be a matt gray.
Like most development projects these days, the penthouse addition is far from a sure thing. The project, by Second Development Services, Inc., has a potential investor but the funding is not definite, said Barbara Resnicow, director of development for S.D.S.
“If that doesn’t work out, we’ll probably wait to see how the market goes,” she said. “It’s not easy to get financing.”
Since 78-80 Leonard St. sits in the Tribeca East Historic District, the addition also needs approval from the city Landmarks Preservation Commission, which will hear the application this month. Community Board 1 gave advisory approval to the landmarks application with a 32-5 vote in December.
C.B. 1 usually turns down any rooftop addition over one story tall, purely on principle. But this time, there was a wrinkle: “We all liked the design very much,” said Bruce Ehrmann, co-chairperson of the Landmarks Committee. In a positive resolution, the board called the modern design “arresting and aesthetically breathtaking.”
“It’s an unbelievable project for Tribeca — amazing,” added Brian Lutz, a public member.
But the approval was not unanimous. Paul Sipos, a board member, called the design “hideous” and said it was a bad precedent. Allan Tannenbaum, another board member, agreed and added that he didn’t believe the addition would be invisible from the street. Other developers have promised the same thing and don’t follow through, Tannenbaum said.
Smith-Miller replied that he lives in Soho and wouldn’t lie to the community, and besides, it’s his reputation on the line.
“We will deliver what we tell you we will,” he said.
Smith-Miller agreed to downsize the mechanical equipment that will sit behind the addition on the roof, since board members worried the bulky equipment would eclipse the new design.
The addition will top the adjacent but separate buildings of 78-80 Leonard St., which are connected inside. The more architecturally significant is 80 Leonard St., built in 1861 with an arcaded facade that has two-story columns. Designed by J. H. Giles, the ground floor is cast iron, while the marble top four floors are divided into two-story segments with arched windows.
The building suffered several fires and was derelict until Second Development Services intervened in the mid-1990s to preserve the exterior and renovate the interior, converting it to apartments. Both the apartments and the ground-level retail in 78-80 Leonard are now vacant again, as the development company upgrades them. The 18 high-ceilinged loft units, including some duplexes, will be on the market soon, going for about $1 million to $1.5 million, Resnicow said.
The rooftop addition, which will have eight condo units, will take more time. If the construction started in the middle of 2009, it could finish in the middle of 2010, Resnicow said, though Smith-Miller said it could be a little longer. And the construction is dependent on getting financing, which could push the project’s completion off even further.
Smith-Miller said his addition is particularly interesting because it is shaped by landmarks laws, zoning, setbacks and sightlines. The unusual, sloping shape bends so as to be invisible — which Smith-Miller thought was important because he is breaking the unwritten rule of never adding more than a one-story addition.
The Landmarks Preservation Commission does not comment on pending applications, but spokesperson Lisi de Bourbon said visibility from the street is one factor the commission considers, along with scale, massing and consistency with the existing building.
Smith-Miller got the idea for the metal screen on the addition after working with stainless steel screens for government projects. A screen is like a chameleon, changing color and apparent texture at different times of day as the light hits it at different angles. Thom Mayne is using a similar screen in his design for the new Cooper Union building on Third Ave.
The entire structure will hang from new supports, because Smith-Miller did not want to place too much weight on the building’s existing columns.
The next step on the project is for Smith-Miller to design and build a mock-up of the addition on the rooftop.
“Then people can go out on the street and see if they can find it,” he said.
Julie@DowntownExpress.com



































